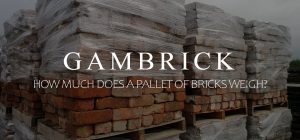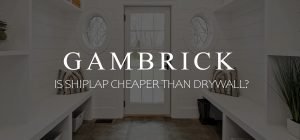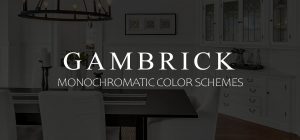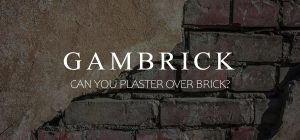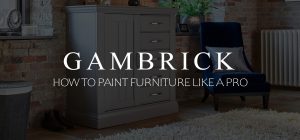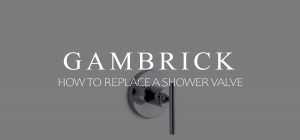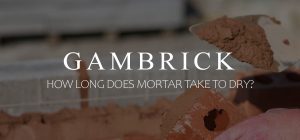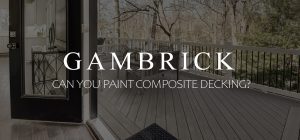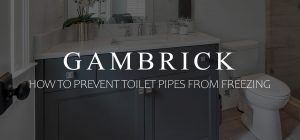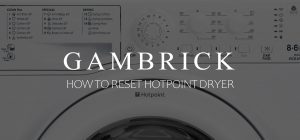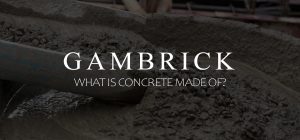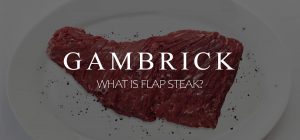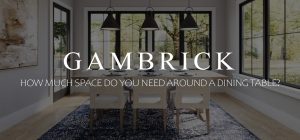What Is A Passive House?
Passive House is a voluntary international building standard developed by the Passive House Institute (PHI), located in Darmstadt, Germany. Also referred to as The Passive House Standard. Better insulation, windows, doors, construction methods and overall air tightness result in roughly a 90% reduction in heating and cooling energy usage and up to a 75% reduction in primary energy usage. The Passive House Standard aggressively meets the climate crisis carbon reduction imperative while making a comfortable, healthy and affordably built environment.
Passive House buildings combine unparalleled comfort with very low energy consumption. Quality design and craftsmanship paired with superior windows, high levels of insulation, heat recovery ventilation and a virtually air tight house are the key elements that set Passive House construction apart from the rest. In terms of appearance, however, these extremely efficient buildings blend in perfectly with their conventional neighbors. This is because Passive House describes a performance standard and not a specific construction method. While Passive House buildings must meet specific energy demand targets, building designers and home builders are free to choose how best to meet them.
What’s So Special About A Passive House?
When building a Passive House, careful planning and execution is essential. This attention to detail ensures a minimal energy demand. It’s often joked that a Passive House could be heated with a hair dryer. In reality, Passive Houses use efficient heating and ventilation systems ensuring a steady temperature and high indoor air quality. Passive House buildings provide impressive levels of comfort in the summer as well as winter. Making air conditioning needs very low to not at all in most climates. Simply put, Passive Houses keep the total energy needed for heating and cooling extremely low.On average 90% less than the average home built in the US.
The vast energy savings in Passive House buildings are achieved by using especially energy efficient building components and a quality ventilation system: There is absolutely no cutting back on comfort. Instead, the level of comfort is considerably increased. However a Passive House is more than just a low-energy building.
- Exceptionally high levels of insulation
- Well-insulated window frames and glass
- Thermal bridge free design and construction
- An airtight building envelope
- Ventilation with highly efficient heat or energy recovery
- The Passive House Standard
Passive Homes Save Money
Energy efficiency lies at the heart of the Passive House concept. Over the course of a year, a Passive House building will see a 90 percent reduction in heating and cooling costs compared to that of a typical building. Because passive houses are so energy-efficient, heating and cooling them costs dramatically less than in other homes. And because internal air temperature is so consistent. Passive homes are far more comfortable than a traditional home.
“Once you’ve been in a passive home you’ll quickly realize how uncomfortable you were in a conventional building,” said Jerry, owner of a Passive House.
The air quality in a passive house is exceptional, eliminating any staleness or fumes. Air in a passive house is constantly circulated and filtered. Passive homes are also more resilient to power outages or other emergency situations. Even without electricity, the home will stay at a comfortable temperature for far longer than the average building.
But some of the benefits of living in a passive house are less quantitative.
“On a cold winter day, you can sit right next to the window without a heater and without wearing a sweater. The temperature of the glass feels very close to the temperature of the room,” said Jerry. “Comfort is the first and foremost benefit, particularly in Winter.”
How Did Passive House Start?
In May 1988, Wolfgang Feist and Bo Adamson asked themselves how buildings could be designed in a more sustainable, energy efficient way. Drawing on this research and with the help of architects Bott and Ridder, Feist went on to build the first Passive House. Completed in Darmstadt, Germany in 1991. In so doing, Feist showed a vision for the future of construction that combined energy efficiency and sustainability. All with optimal comfort, affordability, and superior indoor air quality. The Darmstadt-Kranichstein terraced house, inhabited by four families, still functions exactly as planned more than two decades later. The measured annual energy consumption has consistently amounted to less than 15 kWh per square meter of living space, year after year.
Passive Homes Are More Comfortable
Just as a thermos keeps drinks at a steady temperature, so does the well-insulated, air tight envelope of a Passive House. Passive Houses are designed for consistent and constant indoor climate. Their design and construction eliminates temperature swings and cold spots. Especially during the extreme temperatures of winter and summer months. At the same time, a Passive House’s superior ventilation system ensures ample fresh air at room temperature while providing high indoor air quality.
Heat recovery systems re-use heat as air is circulated and filtered. This aids in keeping a steady temperature at an extremely low cost.
Passive Homes Are Sustainable
By using very little energy, a Passive House helps preserve limited resources such as gas and oil. It also makes the use of renewable energy such as wind and solar feasible. Efficient homes can do a lot more with less. This means renewable energy sources like wind and solar can be more than enough to energize the entire home. A Passive House’s high energy efficiency radically reduces CO² emissions. As such, Passive House stands as a significant contribution to climate protection.
All this while keeping you more comfortable with a steady climate. Healthier by supplying a constant supply of fresh, filtered air. And saving you money with ultra low heating and cooling bills.
Reliable
Over the past two decades, tens of thousands of Passive Houses have been built and have performed outstandingly. Of these, several hundred have been empirically monitored and rigorously tested. The results have been consistently positive. After all a Passive House is built basically the same as a standard home, only much better.
Passive Homes:
- Are exceptionally well insulated
- Have an airtight building envelope
- Use much better windows
- Have insulated slabs and foundations
- Use less mechanical equipment which means less maintenance and less chance something breaks
- Some use ICF Construction (Insulated Concrete Forms) which is much stronger than a standard foundation
- Some use ICF walls which are a lot stronger than a standard 2×4, 2×6 or double stud wall
- Hold up much better in extreme weather due to how their built
Resilience
Passive Homes can maintain a constant interior temperatures for weeks. Even in freezing weather without power. This can provide optimal shelter in emergency situations where other buildings would fail. With such a reduced power demand, Passive Homes can be fully energized by solar, wind or a home battery system.
Long lasting
High insulation levels, thermal bridge free design, better windows and an airtight envelope. Four key aspects needed to achieve Passive House level efficiency. These upgrades to a traditional home make longevity an inherent property of Passive Homes.
Uncomplicated
Passive Houses don’t require user manuals to operate. On the contrary, benefits such as constant temperatures, no drafts or cold spots, and ample fresh air result from their very design. No complicated technology needed. In a Passive House, user-friendliness is built in.
Affordable
Passive Homes are higher quality buildings. As such, the investment costs are often slightly higher as a result of the more intensive planning and superior components involved. Over the lifespan of the building, however, Passive Houses are a great value. Due to their extremely low running costs, Passive Houses are more cost-effective than their conventional neighbors.
On average a custom home built to Passive House standards will be around 15% – 30% more expensive. In NJ a typical 2000 sq. ft. single family home can expect to pay around $600 – $800 a month in total energy costs. In a Passive House that bill would be around $50. You do the math. Over time a Passive House is a much better value than a traditionally built home.
Passive House FAQ?
What’s passive about a Passive House?
A Passive House requires very little energy to maintain a constant, pleasant temperature. In this sense, these buildings are almost “passive” as they need hardly any active heating or cooling to stay comfortable year round. Excellent insulation and highly efficient heat recovery systems make this possible. Passive design principles are well known in engineering as effective strategies to achieve a goal with little to no input.
Passive security, passive filters, passive cooling and Passive House are examples of the successful implementation of this idea. The concept is all about intelligent design. Reaching the desired goal with minimal use of complex systems and non renewable resources.
Why build airtight?
Doesn’t a house need to breathe? The air infiltration through gaps and joints in a conventional building are commonly known as drafts. And drafts are commonly thought of as being bad. But bad for what? Drafts are bad for your wallet as they make heating and cooling a home more expensive. But drafts have some great benefits like bringing a constant supply of fresh air into the home.
Such “ventilation” is unreliable and uncomfortable. It’s also insufficient to ensure healthy indoor air quality on its own. And it makes heating and cooling very expensive.
An airtight building envelope ensures that the ventilation system works as efficiently as possible. Perhaps more importantly, it’s also key to preventing moisture damage and mold growth. In conventional buildings, gaps in the building structure allow air to pass through and thereby cool down. This can result in condensate that can put the building at risk. Due to the high level of air tightness, this is not a concern in Passive House buildings.
With a Passive House ventilation system and heat recovery unit you get the best of both worlds. A constant supply of fresh, clean air and extremely low heating and cooling bills.
Can you open the windows in a Passive House?
Of course you can. In conventional buildings, occupants must often open the windows, even if it’s cold, windy or wet outside, to handle things like stale air, odors, moisture, germs and for a variety of other reasons. How many times have you opened all the windows to “air the house out”. The need to do this periodically is because homes generally have a serious lack of ventilation. So air quickly gets stale.
To ensure air quality is on par with that of a Passive House, windows in conventional homes and buildings would need to be opened at regular intervals day and night. This is simply not feasible. Passive Houses work differently.
The ventilation system provides for high quality indoor air, automatically extracting moisture and improving comfort. The result is a building with no drafts, no cold spots, and a constant supply of clean fresh air. Fine filters keep dust, pollen, and other particulate materials out. An invaluable advantage for people who suffer from asthma or allergies.
What‘s so special about Passive House windows?
Windows let in light making use of the sun’s energy to warm the building. For cool climates, Passive Houses have gas filled, triple-glazed window panes with insulated frames. During the winter, such high quality windows keep warm air in and cold air out.
During warmer months, well insulated windows do just the opposite. They keep in the cool air while keeping hot air out.
In most climates, large glazing areas should ideally be oriented towards the equator; windows facing east or west can more easily lead to overheating and provide fewer overall solar gains. Windows need careful planning and, where necessary, appropriate shading. These are all factors that go into designing a Passive Home which are not really considered when building a traditional house.
How comfortable are Passive Houses in Summer?
A Passive House’s very well-insulated walls, foundation and roof perform great in hot summer conditions. By keeping the outdoor heat from entering the building you naturally keep what’s inside the home cooler. For the windows, shading in the form of external blinds or sunscreens is critical. This helps keep heat from the sun outside.
In many cases, cross ventilation through opened windows during cooler periods of the day or night can help passively cool the indoor space. Heat recovery is often not needed during the summer months, and most ventilation systems therefore have a summer-bypass, which helps keep indoor temperatures cool through the summer.
Passive House also functions well in humid climates. Ventilation with energy recovery effectively reduces heat and humidity inside the building. In areas where active cooling is a necessity, the application of Passive House principles can dramatically reduce cooling needs.
What is Thermal Bridge Free Construction?
What is Thermal Bridge Free Construction
Thermal bridging occurs when a poorly insulated material allows an easy pathway for heat flow across a thermal barrier. The most common form in a traditional home are the exterior wall studs and ceiling rafters. Any component in a building assembly that “bridges” inside and outside thermally, allowing heat and cool to short circuit the thermal resistance built into that building assembly, is considered a thermal bridge. They hide in plain sight: in the form of wood framing, or a junction between wall and concrete foundation, a balcony slab, or even a single metal tie penetrating a wall. In each case they interrupt the insulation layer with a material that conducts heat, providing a direct line for the transfer of thermal energy across the building envelope. Buildings without many thermal bridges is considered thermal bridge free construction.
Suppose your walls are framed with 2x4s with fiberglass batt insulation. Every 16 inches on center is a 2×4 stud with insulation stuffed between each stud. The fiberglass has an R-value of around 3.5 per inch while the stud is around R-1.2 per inch. The wood studs have a much lower R-value than the insulation between them. Because of this heat flows through the wall framing at a rate 3 times faster than the heat flowing through the surrounding insulation.
Wall studs and rafters act as a bridge between the inside and outside of your home. Heat travels through this bridge in between batts of insulation. As you can see, even if a wall or roof is well insulation heat can still escape the home by moving through these thermal bridges.
Thermal bridge free construction deals with these issues by eliminating thermal bridges. In this post we’ll discuss how. To learn more about Thermal Bridge Free Construction click HERE.
Value over the long haul
When comparing costs between Passive and traditional homes, Passive Houses will generally come out on top. They cost so much less than their conventional counterparts to heat and cool that eventually you’ll make your money back and then some. Passive Home’s make clear economic sense and are a great long term value. Greatly reduced energy use translates into lower bills and protection from future energy price increases. making occupancy affordable.
The business case for Passive House becomes even clearer when financial incentives are taken into account, and several municipalities now offer support for buildings built to the Passive House Standard. Many more are just beginning to include this standard in their subsidy schemes, a trend that is sure to continue. Contact your local authority to find out about Passive House financial support available in your locale.
Even without such financial support, however, reduced energy costs in Passive House buildings more than compensate for the additional investment costs over the lifetime of the building. When retrofitting, aiming for near Passive House efficiency pays off from the start: high quality, energy efficient renovation measures will yield benefits, both economic and otherwise, throughout the building’s lifespan.
Summary
A Passive House is designed and built to have a comfortable, steady interior climate that can be maintained with far less active heating and cooling systems than a traditional home. This is achieved with additional insulation in the walls, foundation, slab and roof, much better triple pane windows, and an air tight envelope.
While other homes can employ a passive solar design or use alternative energy sources such as wind and solar power to minimize their environmental impact. The passive house is a specific certified building standard conceived and upheld by the Passivhaus Institut in Germany. It’s one of the only building designs which can be totally energized by renewable means.
Passive House is a building standard that is truly energy efficient, comfortable and affordable at the same time.
Characteristics of a passive house:
- Heavy insulation: The most important component of a passive house are layers of highly efficient insulation that wraps continuously around the building envelope including the roof and beneath the concrete basement slab. This greatly reduces heat transfer between indoor and outdoor spaces.
- Designed without thermal bridges: The heated air inside a house will follow the path of least resistance to the outside of the house, known as a “thermal bridge.” Passive houses are designed to eliminate them through superior insulation, air tightness and efficient design.
- Airtight construction: Passive houses feature airtight construction to prevent moist room air (or humid outside air) from penetrating into the home’s construction. This can eventually cause mold and affect indoor air quality.
- Ventilation: Another important component of passive house design is its efficient central ventilation system. This system continually exchanges moist, “polluted” inside air for fresh, filtered outside air maintaining a comfortable, consistent temperature and humidity level.
- Passive heating technology (HRV): Perhaps the most ingenious part of the passive house concept is its ability to heat (or cool) the inside spaces with nothing but fresh exterior air. As fresh, cold air enters the house through the ventilation system, it is heated by the warm air it passes on its way out. This system is called a Heat Recovery Ventilator or (HRV).
- High-efficiency windows: Efficient windows are essential to the passive house design. The specific windows used vary from climate to climate, but triple paned windows with low-e glazing, argon gas and insulated frames are common.
- Passive solar gains: AKA, sunlight, is a great source of heat for a passive house. On a Passive House the location of the home on the land and the size and position of windows are important factors.
If you have any questions or comments e-mail us any time. We’d love to hear from you.





