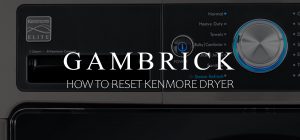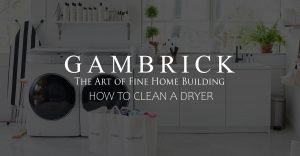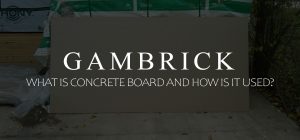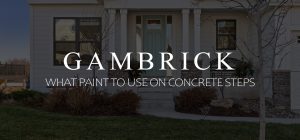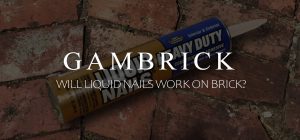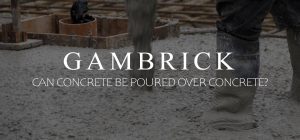Passive House Standards
WHAT IS PASSIVE HOUSE?
“Passive House” is today’s most energy efficient building standard. Buildings that meet the Passive House standard use 90% less energy for heating and cooling than traditional homes while being far more comfortable and healthier. A Passive House conserves energy by creating a nearly air-tight, super insulated building envelope that uses the sun and ambient heat to achieve a comfortable indoor environment. A ventilation system including what is called a heat recovery ventilator or HRV is used to provide a continuous supply of clean fresh air. Heat collected by the HRV is pumped back into the home in winter, keeping you warm, or pumped out in Summer, keeping you cool. Passive House Standards offer three huge benefits.
- Increased Personal Health & Comfort
- Energy Efficiency
- Long Term Value
What if you never had to turn on the heat or AC in your home again? How much would you save on heating and cooling costs throughout the year? Probably quite a bit. The Department of Energy estimates that heat and air conditioning makes up almost half of the average household’s energy bills. That’s why homes built to Passive House Standards are such a great value. Imagine cutting your energy bills by as much as 90% each money. All with increased air quality and comfort.
Passive Homes use a combination of insulation, airtight building envelopes, and passive heating and cooling techniques to keep spaces ventilated and comfortable all year long. In many cases, passive homeowners require absolutely no backup heating or cooling systems. Thanks to the International Passive House Association’s rigid standards for housing design.
A Voluntary Standard
It should be noted that Passive House Standards are a voluntary international building standard developed by the Passive House Institute (PHI), located in Darmstadt, Germany. Referred to as The Passive House Standard. The Passive House Standard is composed of several strict performance requirements for new building construction. The resulting performance represents a roughly 90% reduction in heating and cooling energy usage among newly built Passive Homes.
Passive House Design Overview
SOLAR ORIENTATION
Passive House designers use detailed annual weather data to model a building’s energy performance. The building’s shape is a balance of both form and function. Minimizing heat loss through the exterior is a top design goal which results in an efficient design. Window sizes and orientation are optimized for energy balance throughout the year. A well balanced passive solar design adds excellent day lighting throughout the interior. Sunlight is an excellent source of heat in a Passive House. Heat from the sun is kept in the house by the HRV instead of released to the outdoors like in a traditional home.
HIGH INSULATION
Passive House buildings are super insulated. With walls two to three times as thick as today’s standard construction. This creates a stable and predictable indoor temperature without the need for constant heating or cooling adjustments. Because a steady temperature is far more comfortable than a fluctuating one. And with a Passive House you don’t have drafts and cold / hot spots like in a standard home.
Walls are designed to allow for proper moisture management that results in a long lasting and exceptionally healthy building. Homes built to Passive House Standards also repel mold and mildew growth much better than traditional homes.
HIGH PERFORMANCE WINDOWS AND DOORS
Windows and doors are weak links in a building’s thermal defense system. We can all relate to cold drafts in an average home. What most people don’t realize is air travels both ways through a crack in the exterior. In winter your not only letting cold air in but warm air is also seeping out.Just the opposite is happening in summer. Your AC is cooling the outdoors while hot air seeps in. Both of these situations are very costly and inefficient.
Passive House design places significant emphasis on installing high performance windows and exterior doors. To meet the needs of various climate zones, windows must meet strict standards regarding insulation, air tightness, and solar heat gain values. Exterior glazing is generally triple pane glass on a Passive House. This is a huge upgrade from the double or single pane glass used on a standard home.
AIR TIGHT ENCLOSURE
Passive House takes great care in designing, constructing and testing the building for a near air tight envelope. Blower door testing is a mandatory technique in assuring high building performance through a virtually leak free enclosure. Walls are carefully designed to be virtually air tight. This helps greatly in keeping a constant temperature inside the home with minimal effort.
AIR VENTILATION WITH HEAT RECOVERY HRV
The heat recovery ventilator, also referred to as an HRV, provides a constant supply of filtered, fresh, outdoor air while pumping out old, stale, indoor air. Inside the HRV, heat from outgoing stale air is transferred to the incoming fresh air, while it’s being filtered. This process provides continuous comfort and a huge upgrade in indoor air quality.
Thermal Bridge Free Construction
Thermal bridging occurs when a poorly insulated material allows an easy pathway for heat flow across a thermal barrier. The most common form in a traditional home are the exterior wall studs and ceiling rafters. Any component in a building assembly that “bridges” inside and outside thermally, allowing heat and cool to short circuit the thermal resistance built into that building assembly, is considered a thermal bridge. They hide in plain sight: in the form of wood framing, or a junction between wall and concrete foundation, a balcony slab, or even a single metal tie penetrating a wall. In each case they interrupt the insulation layer with a material that conducts heat, providing a direct line for the transfer of thermal energy across the building envelope. Buildings without many thermal bridges is considered thermal bridge free construction.
Suppose your walls are framed with 2x4s with fiberglass batt insulation. Every 16 inches on center is a 2×4 stud with insulation stuffed between each stud. The fiberglass has an R-value of around 3.5 per inch while the stud is around R-1.2 per inch. The wood studs have a much lower R-value than the insulation between them. Because of this heat flows through the wall framing at a rate 3 times faster than the heat flowing through the surrounding insulation.
Wall studs and rafters act as a bridge between the inside and outside of your home. Heat travels through this bridge in between batts of insulation. As you can see, even if a wall or roof is well insulation heat can still escape the home by moving through these thermal bridges.
Thermal bridge free construction deals with these issues by eliminating thermal bridges. In this post we’ll discuss how.
Click HERE to learn more about Thermal Bridge Free Construction.
What Classifies a Building as a Passive House?
Passive House is the world‘s leading standard in energy efficient construction.
The Passive House Standard stands for quality, comfort and energy efficiency. Passive Houses require very little energy to achieve a comfortable temperature year round, making conventional heating and air conditioning systems obsolete. While delivering superior levels of comfort and air quality. While homes built to Passive House Standards can use different techniques to achieve their goals, they all have to meet the same standards. Generally these standards fall into five primary requirements:
- The Space Heating Energy Demand is not to exceed 15 kWh per square meter of net living space (treated floor area) per year or 10 W per square meter peak demand.
- In climates where active cooling is needed, the Space Cooling Energy Demand requirement roughly matches the heat demand requirements above, with an additional allowance for de-humidification.
- The Renewable Renewable Primary Energy Demand (PER, according to PHI method), the total energy to be used for all domestic applications (heating, hot water and domestic electricity) must not exceed 60 kWh per square meter of treated floor area per year for Passive House Classic.
- In terms of Airtightness, a maximum of 0.6 air changes per hour at 50 Pascals pressure (ACH50), as verified with an onsite pressure test (in both pressurized and depressurized states).
- Thermal comfort must be met for all living areas during winter as well as in summer. All parts of the home must stay below 25 degrees Celsius at least 90 percent of the time.
Passive House buildings are designed and verified with the Passive House Planning Package (PHPP).
These are what iPHA considers the “hard requirements” for Passive House certification. There are also a number of additional “soft” requirements that offer more specific objectives for how to achieve the broader energy goals. Such as how to design the building envelope and the types of windows and doors that allow the house to meet the association’s guidelines. To review these standards in detail, you can go to the Passive House Resource Center and read each specific requirement.
5 Passive House Principles
All of the above criteria are achieved through design and implementation of the 5 Passive House principles. Thermal bridge free design, superior windows, ventilation with heat recovery, quality insulation and airtight construction.
The following five basic principles apply for the construction of Passive Houses:
- Thermal insulation
All opaque building components of the exterior envelope of the house must be very well-insulated. For most cool-termperate climates, this means a heat transfer coefficient (U-value) of 0.15 W/(m²K) at the most, i.e. a maximum of 0.15 watts per degree of temperature difference and per square metre of exterior surface are lost. - Passive House windows
The window frames must be well insulated and fitted with low-e glazings filled with argon or krypton to prevent heat transfer. For most cool-termperate climates, this means a U-value of 0.80 W/(m²K) or less, with g-values around 50% (g-value= total solar transmittance, proportion of the solar energy available for the room). - Ventilation heat recovery
Efficient heat recovery ventilation is key, allowing for a good indoor air quality and saving energy. In Passive House, at least 75% of the heat from the exhaust air is transferred to the fresh air again by means of a heat exchanger. - Airtightness of the building
Uncontrolled leakage through gaps must be smaller than 0.6 of the total house volume per hour during a pressure test at 50 Pascal (both pressurised and depressurised). - Absence of thermal bridges
All edges, corners, connections and penetrations must be planned and executed with great care, so that thermal bridges can be avoided. Thermal bridges which cannot be avoided must be minimised as far as possible.
Multi Use
Passive building principles can be applied to almost all building types. From single family homes to multifamily apartment buildings, offices, and skyscrapers.
Passive design strategy carefully models and balances a comprehensive set of factors including heat emissions from appliances and occupants to keep the building at comfortable and consistent indoor temperatures. As a result, passive buildings offer tremendous long term benefits in addition to energy efficiency.
- Higher insulation levels and airtight construction provide unmatched comfort even in extreme weather conditions.
- Continuous mechanical ventilation of fresh filtered air provides superior indoor air quality.
- A comprehensive systems approach to design and construction produces extremely resilient buildings.
- Passive buildings offer the best path to Net Zero and Net Positive by minimizing the load renewables are asked to provide.
Can An Existing Building Meet Passive House Standards?
The Passive House Standard cannot always be achieved in building renovations at a reasonable cost.This is due, for example, to unavoidable thermal bridges through existing basement walls. The Passive House Institute has developed the EnerPHit standard for such buildings.
The EnerPHit seal provides the certainty that an optimum thermal protection standard has been implemented for the respective existing building. Through the use of Passive House components, EnerPHit certified buildings offer nearly all the advantages of a Passive House building to the residents, while at the same time offering optimum cost-effectiveness.
An EnerPHit retrofit includes the insulation of the floor, exterior walls and roof with Passive House insulation thicknesses, installing Passive House windows and reducing air leaks. A ventilation system with heat recovery ensures reliable fresh air. Thermal bridges are reduced to a reasonable extent.
What Is the Difference Between Passive House Certification and LEED?
LEED certification, one of the more common green home labeling standards used in the US, rates sites across multiple measurements. These include not only the air quality and energy efficiency, but also the sustainability of the materials and how properties encourage greener behaviors. Such as recycling or biking to work. Passive homes, on the other hand, focus almost entirely on how efficiently the home maintains comfortable temperatures. Because the Passive House Institute is based in Germany, it’s much more common to find homes rated with this certification in Europe than in the US.
How Can I Convert My Home into a Passive House or Build a New Passive House?
If you’re really sold on the idea of passive homes, your first step should be to contact a New Home Builder like Gambrick, if your in NJ that is. If not then find a top local builder who has experience building custom homes, dealing with LEED certification or is familiar with Passive House building techniques and principles.
Some building sites have suggested that a passive house retrofit may only be worth it for a wealthy homeowner with a serious investment in green building. That’s because, in some cases, the airtight requirement may mean renovating the existing walls and foundation. Essentially rebuilding your home from the ground up. You may see some more effective (and budget-friendly) results by simply implementing some features from the Passive House tool belt, such as airtight window assemblies with Low-E glazing; roofing overhangs, awnings and shades for passive cooling; or a thermal mass wall to help with both your heating and cooling needs.
To answer all these questions you should schedule a consultation with a qualified home builder or Passive House designer.
To learn more about Passive House click HERE.
If you have any questions or comments e-mail us any time. We’d love to hear from you.




