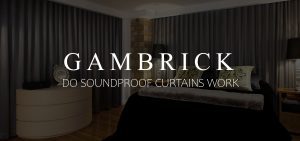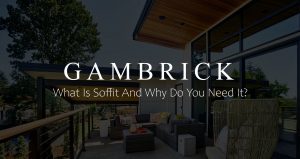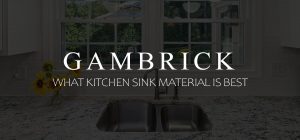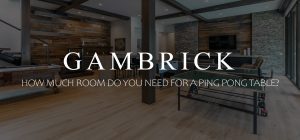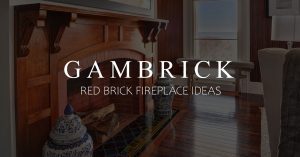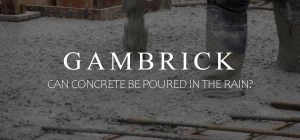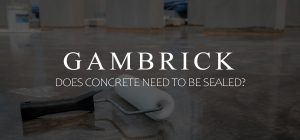
How Are Sunrooms Built?

By John Mazzuca | About | More Posts |
John Mazzuca is a custom home builder with over 25 years experience in the construction industry. John has designed, managed, and built hundreds of homes & construction projects.
Sunrooms are built as glassed-in living spaces that are typically attached to the house and accessible from indoors. They’re designed to provide a comfortable space to enjoy the surrounding landscape while being sheltered from adverse weather conditions. Exactly how a sunroom is built depends on its type and intended use. This is important to understand because it affects your sunroom’s longevity.
Sunrooms built from glass and metal framing are assembled like an erector set, one small section at a time. But sunroom additions are built from the ground up, not assembled.
The construction of a sunroom addition involves several key steps:
The process begins with design and planning, which takes into account the sunroom’s purpose, the home’s architecture, the local climate, and the homeowner’s budget. Decisions about the size, shape, orientation, and style of the sunroom are made during this phase. The design must also consider insulation, heating, and electricity if the sunroom will be used year-round.
Like any structure, a sunroom requires a foundation. The type of foundation varies based on the design and local conditions but can include slab-on-grade, crawlspace, or basement foundations.
Once the foundation is set, framing and sheathing begins. This creates the skeleton of the sunroom, to which walls, siding, windows, trim, doors and roofing will be attached.
The defining feature of a sunroom is its extensive use of glass. Windows and doors are installed into the frame, which can be of various types such as picture, sliding, double-hung, awning, or casement.
The roof can be made of glass, polycarbonate, or a solid material that matches the existing house roof. Skylights are sometimes added for additional light.
Siding, trim, masonry, interior finishes, flooring, electrical work, and climate control systems are installed once the exterior is complete. Options for heating and cooling include HVAC extensions, standalone heaters, ceiling fans, or portable air conditioners.
Types Of Sunrooms & How They’re Built
Sunrooms come in two basic types types, prefabricated and built-on-site. Both types are designed with lots of windows to let in natural light and provide views of the outside, but they’re built in very different ways.
Prefabricated Sunroom Kits
A prefab sunroom kit is a pre-manufactured set of parts designed for quick and relatively easy assembly. These kits are built to standard specifications and come with all the necessary components, which include framing, windows, doors, roofing, and sometimes even hardware and interior finishes.
Prefab sunrooms aren’t built by contractors, they’re merely assembled on-site and built in a factory.
Here’s how they’re typically built:
- Site Preparation: Before the kit arrives, the site must be prepared. This involves building a suitable foundation, which must be level and stable to support the structure. The foundation could be a previously existing patio or deck, or a new slab, crawlspace, or pier foundation built specifically for the sunroom.
- Unpacking and Inventory: Upon delivery, the kit is unpacked, and all pieces are accounted for. It’s important to check against the inventory list provided by the manufacturer to ensure all parts are present and undamaged.
- Framework Assembly: The assembly begins with the framework, which is the structural support of the sunroom. The framing typically snaps or bolts together according to the manufacturer’s instructions. This framework includes the walls and roof structure and is designed to interlock for ease of assembly.
- Installing Windows and Doors: Once the frame is up, the windows and doors are installed. These are usually pre-hung in frames for easy installation. They are secured into the designated openings in the framework, and weatherproofing is applied to prevent leaks.
- Roofing: The roofing material, which may be solid or transparent, is then attached to the roof structure. Some kits come with roofing panels that fit into the frame, while others may require the application of shingles or other roofing materials.
- Sealing and Finishing: All seams, joints, and connections are sealed to ensure the sunroom is watertight. Interior finishing, such as installing electrical fixtures, flooring, and trim, is completed according to the homeowner’s preferences and the kit’s options.
- Final Inspection: After assembly, a final inspection is necessary to ensure everything is properly installed and secure. This may need to be done by a local building inspector if required by local codes.
Prefab sunroom kits are designed for DIY assembly, which can save on labor costs. However, some homeowners may opt to hire a contractor to handle the assembly, especially for more complex kits or when modifications are needed to fit the kit to their home.
Custom Built Sunroom Addition
Building a sunroom from the ground up as an addition is a multi-step process that involves careful planning and construction. I’ve been a NJ sunroom contractor for over 25 years and can tell you firsthand that it’s much harder and takes over 10 times as long as assembling a sunroom kit.
Here’s an overview of the process:
- Design & Planning: The first step is to design the sunroom. This involves deciding on the size, location, style, and features that will complement the existing home and meet the homeowner’s needs. Considerations include the direction of sunlight, views, and how the space will be used. This phase alone can take longer than it takes to assemble a prefab sunroom.
- Foundation Construction: A solid foundation is critical for the stability and longevity of the sunroom. The type of foundation required (slab-on-grade, crawlspace, piers, or basement) will depend on the local climate, soil conditions, and the design of the sunroom. The foundation must be level and may need to be insulated and waterproofed, particularly in colder climates.
- Framing & Sheathing: With the foundation in place, the next step is framing and sheathing the sunroom. This creates the basic structure, including walls and roof.
- Window & Door Installation: Large windows are a hallmark of sunrooms, and they’re installed into the frame. The type of windows (e.g., fixed, sliding, double-hung, awning, or casement) will depend on the desired amount of ventilation and the design. Doors, often sliding or French-style, are also installed to provide access to the outdoors.
- Roofing, Siding & Exterior Finishes: The roof is constructed to match the existing home or to complement its design. It may be made of glass, polycarbonate, or traditional roofing materials. Siding and exterior finishes are then applied to protect the structure from the elements and to provide an aesthetic match to the home.
- Interior Finishes & Utilities: Interior finishing includes insulation, drywall, trim, flooring, and painting. Electrical wiring is installed for lighting, outlets, and any heating or cooling systems that will make the space comfortable for year-round use or for the three seasons it’s intended for.
- Final Touches: The last step involves the installation of fixtures, fans, and any additional features such as shades or blinds for privacy and sun control. Once complete, a final inspection is often required to ensure the addition meets all building codes and regulations.
Building a sunroom from the ground up is a complex project that requires a range of construction skills and knowledge of local building practices. It’s much harder, takes longer, and is more expensive than assembling a prefab sunroom kit.
If you have any questions or comments email or leave a comment down below.

John Mazzuca | About | More Posts |
Custom Home Builder
John Mazzuca is a custom home designer and builder at Gambrick with over 25 years experience in the construction industry. John has designed, built and/or remodeled hundreds of homes, small buildings, and commercial projects. He writes about business, real estate, home building, and household electronics. His work has been featured in Fox Business, Better Homes & Garden, House Beautiful, and more.

