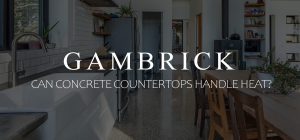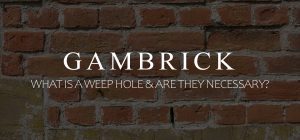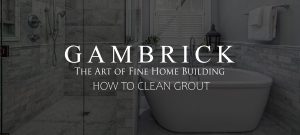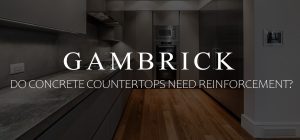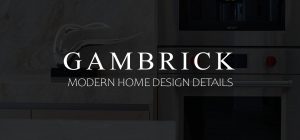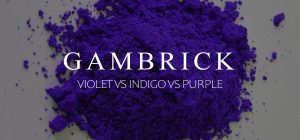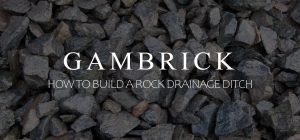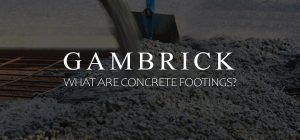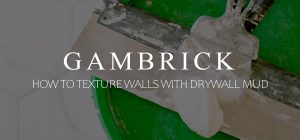
The Best Plywood For Flooring
A typical wood framed house has four layers of stacked material that make up the floor. Joists are what supports the floor. They’re typically 2×8, 2×10, 2×12 or engineered lumber and 16 inches on center. A plywood subfloor is glued and screwed directly to the joists. This is usually OSB, CDX or regular plywood. All three come in 4×8 sheets at 5/8 inch thickness. Different underlayment materials are then installed on top of the subfloor based on the type of finished flooring your using. Finally the finished flooring is installed. The best plywood for flooring depends on multiple factors such as the type of finished flooring, the size of the joists, the joists spacing and moisture levels.
I’ve been a builder for over 25 years and can tell you firsthand that traditional plywood is the best for flooring followed by CDX and then OSB.
A strong subfloor is a very important part of building a strong house. If the subfloor plywood isn’t right, your tile could crack, wood floors might squeak and gaps may open up between flooring planks. Plywood is the most common subfloor material used today. It comes in a variety of wood types, sizes, and thicknesses. Using the right type and size plywood is very important.
It takes more than what you see on the surface to build a beautiful home. In fact, its the parts you don’t see, like the plywood subfloor, that are actually most important. Picking the right tile or wood flooring is mostly cosmetic. If you don’t like your choice you can always remodel it later. But the subfloor is a part of your home’s framing and is generally considered permanent.
What Is Plywood
Plywood is made up of three or more thin layers of wood that are glued together. Each layer is called a veneer. The grain of each layer is run in the opposite direction as the previous layer which makes plywood very stiff and strong. When enough layers are used to create about a 5/8 inch thick sheet of plywood, it becomes an excellent subfloor material.
Plywood is an extremely versatile building material. It’s very stiff, has a high strength to weight ratio and can absorb impacts. This is why it’s used not only as a subfloor but also a sheathing material.
A plywood subfloor is installed right on top of the floor joists. First, glue is applied to the top of each joist. Then plywood panels are laid on top and pushed into position. Finally screws or ring shank nails are driven through the plywood and into the joist.
Plywood comes in a tongue-and-groove design that’s perfect for subfloors. The tongue side of one panel fits into the groove side of the next. Using tongue-and-groove creates a connected interlocking floor that’s much stronger than simply butting plywood sheets together. It stops the edges of the plywood from moving after installation.
Tongue-and-groove plywood gaps itself. All you do is fit the sheets together. But if you’re not using tongue-and-groove, lay the plywood with an 1/8 inch gap at the edges to leave room for expansion.
When you lay your plywood onto the floor joist, the edge should sit in the middle of the joist. Each floor joist is wide enough to support the edges of two plywood sheets. For example, an 1 1/2″ wide 2×12 can support 2 sheets of plywood. Each sheet rests on 3/4 inch.
Underlayment and finished flooring are both installed on top of the plywood subfloor.
Plywood Grade
The letters A, B, C, D and X are all grades of plywood that signify it’s quality. A being the highest quality. However these letter grades don’t represent structural properties. They’re all about cosmetics. Higher grade plywood is made of better looking wood that’s sanded and sometimes stain grade. Premium grade plywood is most commonly used for making furniture or cabinetry and not as a subfloor material.
Plywood has two ratings that each grade the front and back side of the plywood. Remember we said earlier that plywood is made from thin veneers that are glued together. In some plywood designs the top layer is a better grade than the middle or back veneers.
The first letter rates the quality of the front panel and the second rates the quality of the back.
- Panels graded A are free of small knots and defects.
- B graded panels may have small defects.
- C graded panels may have open knots, holes and discolorations
- D graded panels may have several defects.
- X graded panels are on par with scrap wood and have serious defects.
It’s possible for a sheet of plywood to have an A grade front and a D grade back.
Types Of Plywood
When shopping for plywood you’ll see terms such as “Interior,” “exterior,” “structural” or “marine”. These are all classifications of plywood based one where they’re meant to be used. This is a separate classification from a plywood sheet’s letter grading.
Not all types of plywood come in every letter grade. For example, grade A sandable finished plywood is typically used for making cabinetry and furniture, not doing marine work.
- Interior plywood is designed for rooms that aren’t exposed to much moisture. They make a good subfloor for carpeting, tiles, vinyl, engineered wood laminate flooring and hardwood flooring. Almost every room of the house uses interior grade plywood including kitchens and baths. Because the underlayment helps protect plywood from moisture you can use it in wet areas.
- Exterior plywood is a better choice for rooms that see a lot of moisture. In some cases we use these in kitchens and baths instead of interior grades.
- Structural plywood can be used for rooms that have to bear an extremely heavy load. We rarely use this on residential homes.
- Marine plywood is the strongest and most water resistant type of plywood. We almost never use this inside the home.
Tongue and groove is not considered a type of plywood, rather, it’s a design the plywood comes in. Almost every grade and type of plywood is sold with both a flat and tongue-and-groove edge.
Plywood Thickness
All types and grades of plywood come in a variety of thicknesses. If your using plywood as a flooring material the blueprints will tell you what the thickness needs to be. However, if your drawing up your own plans refer to your local building code for guidelines.
The thickness of your plywood flooring depends on a few different factors.
- Joist span is very important when calculating the thickness of a plywood floor. Typically, new floor joists are spaced at 16″ on center. However many older homes used 24″ o.c. The National Wood Flooring Association recommends a minimum plywood thickness of 7/8 inch for joist spans of 19.2 to 24 inches and a minimum plywood thickness of 5/8 inch for joist spans of 16 inches or less.
- Finish flooring material is another important thing to consider. If your installing tile I recommend going thicker. Typically we install a layer of plywood and then an additional subfloor layer like cement board under our tile.
- Fiberglass flooring requires two layers of plywood flooring running against the grain. The floor has to be very strong and stiff to prevent cracks.
- Weight is another consideration. For the average home a 5/8 inch sheet is more than enough. But if your supporting something extremely heavy then consider adding an additional layer of plywood.
- Radiant heat is yet another factor to consider. If your using a hydronic system the tubes will run inside the plywood flooring. This requires a very thick sheet of plywood.
If your plywood flooring is too thin for the joist spacing or weight placed upon it then it could flex. This can cause problems with the finished flooring like gaps, squeaks, cracks or a bouncy feel.
What Is OSB
OSB is often refereed to as “OSB plywood”, but this is misleading because OSB and plywood are two entirely different types of construction materials.
“OSB” stands for Oriented Strand Board. Unlike plywood, it’s made by combining wood strands or flakes with adhesive, arranging them in specific orientations, and then compressing them into rigid panels. These layers of strands are cross-oriented, improving the strength and stiffness of the panel. Then they’re bonded together under heat and pressure.
Here’s a comparison of the two:
- Plywood: This is made from thin layers of wood veneer. The layers (also called plies) are glued together, with adjacent plies having their wood grain rotated relative to adjacent layers up to 90 degrees. This cross-graining helps reduce the chances of the wood splitting, as well as reducing expansion and shrinkage, providing improved dimensional stability.
- OSB (Oriented Strand Board): OSB panels are heavier and more consistent across the board than plywood panels, without voids and gaps. OSB is engineered for superior load-bearing strength, making it particularly suitable for load-bearing applications in construction.
While OSB and plywood have similar uses, they differ in terms of weight, consistency, and cost.
OSB is generally less expensive than plywood and has become more prevalent in construction for sheathing and flooring because of its uniformity and low cost. But both materials have their own pros and cons and can be selected based on the specific requirements of a building project.
Plywood holds nails and screws better and doesn’t deteriorate as quickly when it gets wet compared to OSB. But OSB is easier to use because you don’t have to worry about the direction of the wood grain. It’s also cheaper and a bit stronger when comparing panels of the same thickness.
What Is CDX Plywood
The “X” in CDX plywood refers to the type of glue used in the plywood, indicating that it can handle exposure to moisture without falling apart immediately. But it doesn’t mean the plywood is waterproof.
Here’s a breakdown of the term “CDX”:
- “C” and “D” describe the quality of the front and back faces of the plywood. “C” refers to the higher-quality side, which has fewer knots and blemishes, while “D” refers to the lower-quality side, which has more knots and defects.
- Neither side of CDX plywood is finished, and they’re both rougher than higher-grade plywood.
- The “X” stands for “Exterior.” This means that the glue bonding the layers of veneer in the plywood is rated for outdoor use (i.e., it’s resistant to weather, moisture, and fungal growth). This kind of adhesive is made to resist breaking down in the presence of moisture.
While the adhesive is moisture-resistant, CDX plywood itself isn’t meant for prolonged exposure to the elements. If it’s exposed to moisture for an extended period, it can eventually start to delaminate and decay.
CDX is often used in construction settings for building walls, roofs, and floors because of its strength, cost-effectiveness, and tolerance to occasional wetting.
It’s important to note that CDX is typically not meant for aesthetic purposes, where the appearance of the wood is important, due to the presence of knots and other imperfections.
Here at Gambrick we use CDX as a sheathing material on floors, walls, and roofs, but never as a finished surface.
Plywood vs OSB
Oriented Strand Board (OSB) and plywood are both structural panels used in construction. But they differ significantly in composition and material consistency.
Plywood is made from thin layers of wood veneer, stacked perpendicularly and bonded under heat and pressure, enhancing its strength and dimensional stability. It’s resistant to warping and tends to have a smoother finish, making it suitable for projects where appearance matters. But it can be more expensive and might contain voids hidden between its layers.
OSB consists of intertwined wood strands bonded with adhesives, forming a heavier, more uniform panel without gaps. This composition makes OSB less prone to weaknesses associated with wood grain direction and provides superior load-bearing strength. It’s generally cheaper than plywood and is used for sheathing, flooring, and roofing.
But OSB doesn’t handle water as well and is harder to fasten with nails and screws.
The choice between plywood and OSB depends on factors like project budget, structural requirements, and exposure to moisture and weather elements.
| Plywood | OSB | |
| Structural Strength | Stronger and stiffer | Slightly weaker |
| Moisture Resistance | Usually doesn’t swell or break apart when wet | Can swell and break apart when wet |
| Suitability for Flooring Materials | Suitable for all flooring | Not suitable for stone or ceramic tiles |
| Cost | $55 per sheet at Home Depot as of 2/18/21 | $40 per sheet at Home Depot as of 2/18/21 |
| Nail/Screw Holding Power | Better holding power | Less holding power |
| Installation Details | Glue then nails or screws | Glue then nails or screws |
| Sizes | 4 x 8 or 4 x 12 foot sheets | 4 x 8 or 4 x 12 foot sheets |
Types Of Finished Flooring
Plywood is used as a subfloor material which means it helps support the finished flooring. In some cases it even helps secure it by holding the nails such as with hardwood. So it needs to be string and stiff. If your plywood flooring flexes even a little you could end up with squeaks, gaps or cracks.
In all cases, I think CDX is the best type of plywood flooring. It’s more resistant to water damage, stronger, stiffer, holds a nail better and less likely to flex. However it’s more expensive.
- Tile. A stiff plywood flooring under your tile is very important. This is why we also include a 2nd subfloor over the plywood and under the tile. Any flex in the subfloor can crack or loosen your tiles.
- Hard Wood. If the plywood flooring flexes could end up with squeaks and gaps. The subfloor also has to hold the flooring nails which plywood is also better at.
- Laminate. These are similar in terms of squeaks and gaps. Although they’re typically floating and not secured to the subfloor, you still need stiffness and strength.
- Carpet. Believe it or not even carpeting benefits from a strong plywood subfloor. Without it your floor can feel too bouncy. Also any spilled water will go right through the carpet and into the subfloor. CDX deals with this better than OSB.
Plywood Flooring Tips
Here are a few tips to help you choose the right plywood flooring for your next project.
- When choosing a grade for your plywood flooring I’d stick with CDX if it’s a subfloor. Higher grade plywood is typically used for cabinet and furniture making.
- If your joists are spaced at 16 inch on center go with at least a 5/8 inch plywood.
- Use two layers of plywood when building a fiberglass floor.
- In my experience as a custom home builder CDX plywood is better than OSB as a flooring.
- Make sure to glue the plywood down to the joists as well as screwing or nailing it.
- If you use nails, make sure they’re a ring shank and not smooth. Ring shanks are much harder to pull out.
- Nail the plywood down on all joists. That includes the edges and inside.
- Thicker layers of plywood are stiffer because each layer of veneer is laid against the grain.
- Don’t worry about CDX plywood’s general appearance unless you see obvious damage. CDX is a lower grade plywood that will have some imperfections. It’s not designed to be sanded or stained.
- Traditional plywood is better at dealing with water. It swells less and won’t typically deteriorate like OSB. It’s also not as prone to mold growth.
- If your plywood floors flex they’re not thick enough to cover the joist span or carry the weight atop them.
- Lay plywood sheets in a 90 degree angle to the joists. If the joists run North to South, lay your plywood East to West.
- Lay the plywood sheet’s edge on the center of the joist.
Summary: The Best Plywood For Flooring
A typical wood framed house has four layers of stacked material that make up the floor. Joists are what supports the floor. They’re typically 2×8, 2×10, 2×12 or engineered lumber and 16 inches on center. A plywood subfloor is glued and screwed directly to the joists. This is usually OSB, CDX or regular plywood. All three come in 4×8 sheets at 5/8 inch thickness. Different underlayment materials are then installed on top of the subfloor based on the type of finished flooring your using. Finally the finished flooring is installed. The best plywood for flooring depends on multiple factors such as the type of finished flooring, the size of the joists, the joists spacing and moisture levels.
I’ve been a builder for over 25 years and can tell you firsthand that traditional plywood is the best for flooring followed by CDX and then OSB.
A strong subfloor is a very important part of building a strong house. If the subfloor plywood isn’t right, your tile could crack, wood floors might squeak and gaps may open up between flooring planks. Plywood is the most common subfloor material used today. It comes in a variety of wood types, sizes, and thicknesses. Using the right type and size plywood is very important.
It takes more than what you see on the surface to build a beautiful home. In fact, its the parts you don’t see, like the plywood subfloor, that are actually most important. Picking the right tile or wood flooring is mostly cosmetic. If you don’t like your choice you can always remodel it later. But the subfloor is a part of your home’s framing and is generally considered permanent.
If you have any questions email or leave a comment below.

John Mazzuca | About | More Posts |
Custom Home Builder
John Mazzuca is a custom home designer and builder at Gambrick with over 25 years experience in the construction industry. John has designed, built and/or remodeled hundreds of homes, small buildings, and commercial projects. He writes about business, real estate, home building, and household electronics. His work has been featured in Fox Business, Better Homes & Garden, House Beautiful, and more.
