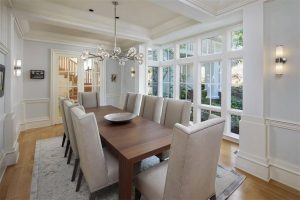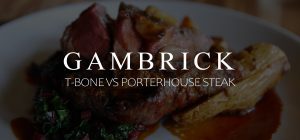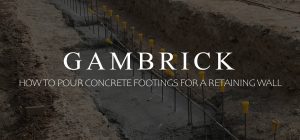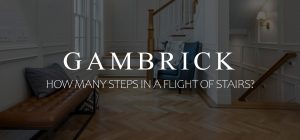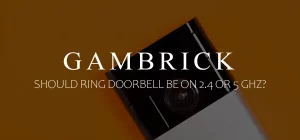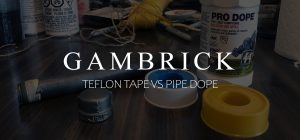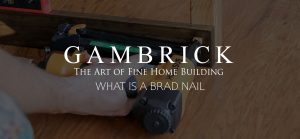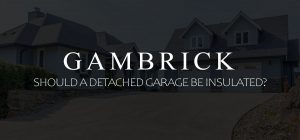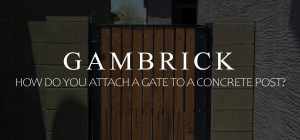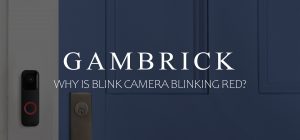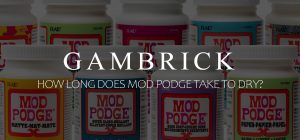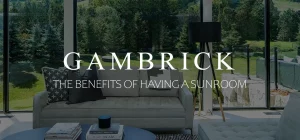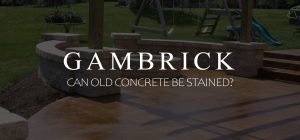Modern Home Design Details
Designing and building a modern or contemporary styled home isn’t easy. They’re not as simple to define as more traditionally styled homes and have fewer options in terms of finishes. Hopefully this article will help. We’ll be discussing modern home design details from an up close point of view.
Modern homes have such a distinct style compared to other more traditional houses which make them hard to miss. When anyone asks me what makes a modern home, I don’t really know how to respond. But I usually say something like, “you’d know one when you saw it”. Flat roofs, walls of glass, lots of metal, wood or stone, clean lines and sharp angles with a muted color palette are all elements found throughout most modern designs. Using a wide range of materials and styles that no other home even considers using is one of the things that make them so unique. Because many people want their home to be more than just a shelter, they want them to be works of art with personality and a one of a kind quality.
House designs have evolved in terms of innovation and building technologies that make modern homes a lot more affordable than they used to be. And as a result more popular. Because of this newfound popularity more modern homes are being built each year. Which means manufacturers are making more modern products for them. It’s not easy designing the exterior of a modern home and it only gets harder as you move to the inside.
Hopefully this article will help. It’s all about modern home design details at an up close level. We’ll be going over very specific materials and finishes with lots of pictures, designs, ideas and builder tips.
Modern Home Finishes
Modern homes use a lot of finishes that aren’t used in just about any other home. The lines tend to be straighter, the angles sharper and the shapes simpler. Color palettes tend to be more on the muted side and materials are generally more natural. Stone, glass, wood and metal are all staples of modern home finishes.
If it’s your first time trying to style the inside of a modern or contemporary home then prepare yourself. A lot of the finishes and furniture resemble artwork more than home products. And it doesn’t stop at the inside of your home either. Modern outdoor furniture is often just as beautiful as what you’d put in your living room. It’s a huge benefit since many modern homes include an indoor outdoor floor plan with wall of glass that completely open up for a smooth transition.
Some of the elements found in a modern home will be chosen by the architect or designer. But many are up to you. Ahead we’ll be going over in detail some of our favorite modern home design details with very specific descriptions and pictures.
Modern bathroom featuring gray soaking tub, wood vanity with marble countertop. Huge walls of glass.
Modern Bathrooms
If your one of the people like me that loves modern design and wants a more contemporary home, then at some point you’ll be designing a bathroom or two.
Modern bathroom design is based on a simple, clean, minimalist look and feel. Think simple geometric shapes and patterns, clean lines, minimal colors, and natural materials. Many think modern bathroom design is cold, but that couldn’t be further from the truth. Great modern bathroom designs include a refined use of color, a variety of textures, and warm elements like real wood and stone. That large soaking tub paired with plenty of natural light and an airy feel are essential to creating the ultimate spot for relaxation. And modern design often includes the latest in new bathroom technologies and building techniques.
Simple, clean lines mixed with clean modern finishes and a focus on high quality materials are hallmarks of great modern bath design. Because of this, modern ideas and techniques can be used in a variety of home styles with fantastic results. Your bathroom can become a hideaway dedicated to relaxation and comfort.
Modern bathroom design with an all wood vanity including a wood countertop and backsplash. Contemporary soaking tub and granite gray tiles.
Wood Bathroom Vanity
Real wood is used in a lot of modern homes which includes the bathrooms. It’s not uncommon to find wood in other style homes but rarely in this style and not with a wooden countertop and backsplash. Modern bathroom design puts an emphasis on clean, crisp lines and natural materials. Very simple styles tend to work best.
This all wood vanity is a fantastic choice in this very modern bathroom. It adds just the right amount of warmth to an otherwise cold room.Notice how the color of the wood countertop, drawers and backsplash are all perfectly matched. To do it you need to make sure all your woods are the exact same type. No mixing and matching can be done here. Ideally your cabinet maker would also make the countertop and backsplash for you so each element uses the exact same stain and varnish too.
The tiles are all granite gray with some rich purple undertones. The grout is a lighter slate gray which gives some nice contrast. We generally recommend going a little lighter or darker than the tile with grout. The color difference helps accentuate the tile.
A large soaking tub is standard fare these days and this modern example is the perfect choice. Rectangular shapes fit within a modern theme and this one’s lines are very crisp.
Even the trim is a great choice. Notice how all the finishes, trim, tile, and vanity are simple rectangular shapes with very clean lines. That’s what you want in a modern bathroom.
A small plant or two and artwork are a nice way to add color. You won’t be getting much color from the tile, tub, glass or wood vanity so accessories are important.
Modern bathroom with large white soaking tub, chrome faucets and built in shelf with metallic tile.
Metallic Bathroom Finishes
Any bathroom style can use metallic tiles but none do it quite as well as modern. Check out how beautiful these metallic silver tiles are in this built in tub shelf. With just about any other bathroom design most designers say stay away from metallic tile or anything mirrored. These types of tiles are generally considered kind of cheesy. But it this bathroom they look fantastic and should definitely be a finish you consider.
Notice how the backsplash is lit by a recessed LED strip hidden above the shelf. If you’ve got a tight space to work with then recessed LED lighting is a great solution. They’re not as bright as standard recessed fixtures but work great if all you want is some ambient lighting.
If your using a metallic tile then pick a grout that’s light. Here we see a warm cream that matches the overall warm and creamy color scheme found throughout the room. The reason light grout works so well with metallic tiles is because you don’t want to notice it. When the grout is lighter than the tile it tends to fade back and go unnoticed.
Pro Tip: Match the color of the tile to the room so they don’t feel out of place. Even metallic finishes come in a variety of tones and hues. And don’t go too shiny. These are accent pieces not a mirror.
Beautiful water view looking through these floor to ceiling modern windows.
Modern Windows And Doors
Modern homes typically use completely different windows and doors than a traditional home does. Say goodbye to simple double hung or casement windows and hello to entire walls of glass. Windows are custom built and assembled on site to create works of art made from steel and glass. Indoor outdoor living is amplified by entire walls that open up the the outdoors. And best of all, those huge windows let is tons of natural light.
Most modern homes feature windows and doors with black frames. This is a big departure from the standard wood or white framed windows your probably used to seeing. It’s s striking look. Some homes are even borrowing the black frame style and incorporating them into a more traditional design. A.K.A. transitional homes.
In fact there are lots of design being used in traditional homes that are borrowed from modern design. The examples below will look at some of our favorite window and door features being used on most modern homes.
Indoor outdoor living room design with walls of glass that glide on recessed tracts.
Indoor Outdoor Living
Most modern homes are designed around open floor plans and indoor outdoor living. In the example shown above both the back and front walls are made from glass. The doors glide open creating a breezeway. The transition from indoor living room to outdoor pool and patios are seamless.
If you live in an area where bugs aren’t a big problem then modern indoor outdoor living may be for you. While I wouldn’t recommend it in every part of the country, in some areas it’s a fantastic design. Especially if you enjoy relaxing in fresh air while enjoying the comforts of a living room. In a traditional living room you can open a window or two, maybe slide open a glass door. But with a modern home design you can actually open an entire wall.
Keep in mind that when close the wall appears to be a glass wall but it isn’t. It’s actually just a bunch of glass doors stacked next to one another. This is an important distinction because later on we’ll look at examples of actual glass walls.
So how do they do it?
Closeup view of gliding glass door tracts embedded in the tile flooring.
Gliding Glass Doors
See those recessed tracts embedded in the floor tiles. Those are the tracts where the gliding glass doors rest. Each door glides on one of these tracts and another that’s recessed into the ceiling. The wider the opening the more tracts you’ll need. The door work in the same way as a standard sliding glass door only in this case you can open up an entire 30′ wall.
Unlike with most sliding glass patio doors, modern gliding doors have tracts that are recessed into the floor. If you look at a traditional sliding door the tracts are raised up. Recessing the tracts allows for a flat flooring and seamless transition. The downside though is water. That raised tract makes it harder for water to penetrate into the home. In fact most exterior doors are raised up at least an inch or two. Modern gliding doors have a cleaner finish without any raised areas.
Water is kept out in two ways.
- The large overhang blocks most rain water from getting close to the house. Rain can only hit the door if there’s a strong wind.
- The pitch is sloped away from the house so any water that does get near the door drains away.
- There are small weep holes in the tract where water can drain if it gets to the doors.
- The doors themselves have a tight seal so no water that hits them will get in.
Modern gliding glass doors are a luxury item and need special skill to install. They’re not like installing a pre-hung sliding patio door. If your installing one like this make sure you hire a builder that knows what they’re doing and has experience with gliding doors.
When the doors are fully opened, where do they go?
Modern gliding patio doors fully opened.
Walls Of Glass That Slide Open
When a modern gliding glass door is fully opened the panels stack up next to one another. That’s why so many tracts are needed. Each door glides on it’s own tract.If you look at the previous photo you’ll see that the tracts are different lengths. These lengths are the path each door follows in order to full close. The middle doors move the farthest so they have the longest tract while the last doors only move a little so the tract is short.
These doors open french style with 4 doors per side. The total opening is over 30 feet. When fully opened 4 doors stack on one side and 4 on the other.
The issue you have to account for is the width of the doors. Notice in the previous photo how wide the tracts are. Each door is about 2 1/2″ thick. So when the doors are opened and stack to the side the total width is around 10″ for all 4 doors. That’s a really wide stack of doors.
The great thing about a gliding door design is that you always pushing a single door which isn’t that heavy. With folding doors this size they can feel heavy, but gliding doors take very little pressure to move.
If you don’t like the look of the stacked doors on one or both sides then consider fully recessing them. Some designs hide the doors inside the side walls so it appears as if they’re not even there. The downside to this is you need a really thick exterior wall. In this example you’d need 10″ for the doors plus at least 2″-3″ per side to allow for insulation. That’s as much as a 16″ wall before siding and drywall.
Modern home with an indoor outdoor design.
Create A Breezeway With Walls The Completely Open
Here’s another view of this modern living room with glass walls made from gliding doors.As you can see, an indoor outdoor design like this would be impossible to achieve without these doors. But how do build an opening this wide? Steel.
Steel construction is the only way to span an opening this wide. On top of each of these opening is a steel beam with steel support posts and large concrete footings. If your used to building with wood but want a modern home with these sorts of designs then you’ll need to hire a builder familiar with steel. Modern home design is very non traditional in a lot of ways. We use a lot more steel and concrete than your standard home. It’s actually more like commercial construction then residential. The methods are more like what we use on buildings then in homes.
It’s also more expensive to work with steel than with wood. You can expect to pay around 30% – 50% more for these sections than if they were framed with wood. Modern construction tends to be more expensive for a lot of reasons. The doors used here are more money for both materials and installation and so is all the rough work.
Notice how above the glass doors are a wall of windows. This is supported by even more steel. If you saw this home being built it would look like a steel skeleton just like a building does.
Huge gliding glass doors recessed into the side walls.
Recessed Gliding Glass Doors
These gliding glass doors are extra wide with reinforced aluminum frames. And that extra strength is definitely needed considering how big and heavy the doors are. But even though these are very large doors, because of their good quality tracts and rollers, the doors slide with very little pressure. And they don’t bind up like low quality door do. This is all assuming you assemble and install them correctly. If you don’t then the doors won’t function properly.
This door design features panels that completely recess into the side walls. Recessing the doors give you the largest possible opening since all the panels disappear. But there is a downside to an opening this wide. Check out the width of those side walls. That’s a solid 24″ of wall. Approximately 12″ is for the door panels with another 12″ is for framing, sheathing and the finish work.
Recessed gliding doors and beautiful option for any modern home but you need to plan for very thick exterior walls.
Modern dining room with floor to ceiling glass walls.
Floor To Ceiling Glass Walls
Here’s another example of floor to ceiling glass walls in a modern home. These are very different than the previous example that fully opened. Glass walls with this design are predominately stationary panels with regular glass doors installed. They’re built just like a regular wall only with glass instead of wood and drywall. The previous design featured gliding doors installed to look like a glass wall, but they’re actually just a bunch of doors stacked next to one another on a series of tracts.
All that black you see is just a trim kit that slides over the metal frame hidden beneath. When you build a modern glass wall like this you’d start with the steel beams and supports that make up the structure of the home. Those are generally located above the windows and in the corners. Then we install smaller steel to create the areas that hold the glass. When rough it looks like a grid.
Each individual window is built using a piece called a mullion. They the part that holds the glass and forms the window. They’re screwed into the steel frame tightly which makes this form of window super strong.
The difference between these modern windows and traditional varieties is that there is no frame and they don’t come assembled. We actually design and build these modern walls of glass a piece at a time and manufacture the windows on site.
The door used here is a standard 36″ swinging hinged glass door just like you’d install in any exterior doorway. The door is bolted to the glass walls metal frame instead of into wood.
The only thing we don’t make ourselves is the door and any operable windows. All the stationary glass walls are custom built.
Modern bathroom with a tall corner window.
Corner Windows
One of the coolest features found in modern homes are corner windows. The give you views of the outdoors that no other window design can match. Generally in a traditional home there’s a support post in the corner that prevents you from installing a window like this. But modern homes use lots of engineered wood and steel beams so using corner windows becomes an option.
You can but a corner window in a few different designs.
- One Piece. Corner windows come assembled just like a traditional window. In this case they’re shaped like an L. You just slide it into the opening and screw the window into the frame.
- Two Piece. You can buy a corner window kit in two pieces. It’s essentially two windows that you assemble on site. The only difference from one piece windows is that two piece varieties don’t come factory assembled. We recommend buying factory assembled windows whenever possible to reduce the chance of error by an installer.
- Kits. Corner windows can be completely built on site using mullions and glass panels. This is how we build entire walls of glass. I wouldn’t recommend this method to anyone other than an experienced builder or someone from the glazing union.
Modern windows have a few advantages that make them great for use in a corner or other tight space.
- Size. The frame is much thinner in most modern windows which makes it easier to squeeze them into corner and other tight spaces. Even if there’s a support post hidden in the corner you can still squeeze these windows close enough together to hide it.
- Flange. Because a lot of modern window designs don’t have a traditional flange you can install them in places a traditional window can’t fit.
Modern office with walls of glass.
Modern Office With Walls Of Glass
This modern office has walls of glass that extend into the corners. This is a good example of the window construction methods we talked about in the previous example. If you want the look then you’ll need to use some steel or engineered lumber. The reason you need that extra support is because there’s no support post in the corner. If this was traditionally framed we’d have at least 4″-6″ of solid wood in the corner to support the beams. By eliminating the corner support you need the extra strength steel or engineered wood provides. When you look at this room as a rough frame, everything that has windows is completely open.
The windows are assembled on site using mullions and glass panels. Each one of those black bars you see is called a mullion. The mullions get screwed together and bolted to the house frame, ceiling and floor. It’s a very strong wall once completed. After all the mullions are in place glass panels are installed. Make sure you buy not only the correct size glass but also the right type.
Here are some tips on buying your glass.
- Tempered. Because this glass is so low we use tempered glass. If it breaks you won’t get cut by shards of glass.
- Insulated. Since this is living space with so much glazing you need a thick insulated glass. We recommend triple pane.
- Resistant. We recommend using an impact resistant glass. Since the glass is so low, and there so much of it, there’s a greater chance someone could hit it.
Modern home with floor to ceiling glass walls.
Floor To Ceiling Glass
Many modern home designs use true floor to ceiling glass walls. This is achieved through the use of mullions. We’ve discussed them in a few of the previous examples.
Mullions are all the black bars that make up the window frame. Traditional windows have mullions too but they’re not exactly the same as a modern window. These glass walls are floor to ceiling so the mullions are bolted right to the floor. All that’s between the mullion and your floor is a sealant to keep water, air and bugs out. There’s no way to get more glass into a home than by using mullions.
The only drawback to using mullions is that all your windows and glass walls are assembled on site. There’s no store where you can go buy a glass panel this large. The wall has to be custom built on site and all your glass comes direct from a factory. You have to install all the glass panels too. Nothing you see here comes preassembled.
Because of how much additional work goes into the design and construction of glass walls, it’s a very expensive way to build. This is one of the reasons modern homes are so expensive to build.
Pro Tip: Make sure you seal under the mullion really well or you’ll get air leakage, water and possibly bugs. Under each mullion we typically install a gasket and multiple rows of silicone. We also install an additional bead of silicone on the inside and outside of the mullion. The flooring sites above the base of the mullion so you don’t see the silicone.
Open floor plan modern home with a beautiful kitchen design and two story walls of glass.
Modern Kitchen Details
Modern homes use a lot of non traditional elements in their kitchens. Recessed LED strip lighting, flat panel cabinets and hidden features are all amenities you may find in a modern kitchen. Modern kitchen designs tend to combine the highest quality materials, cutting edge technologies and top of the line appliances to create kitchens worthy of a magazine cover. But as simple as it may seem, designing a beautiful modern kitchen isn’t easy. Simply installing fancy cabinets and expensive appliances won’t get you there.
The overall kitchen design, it’s layout, materials, textures, colors and respect for the smallest details are what makes modern kitchens a marvel of functional beauty.
Modern luxury kitchen with solid stone slab backsplash.
Solid Stone Slab Backsplash
Most modern designs try to be crisp, clean and simplistic. While most traditional style kitchens use predominately tile as a backsplash, modern homes use a lot of solid slabs. If you’ve never seen one in person then I suggest you check one out before picking a backsplash material. It’s a beautiful look that tile can’t come close to reproducing.And there are functional benefits too. By eliminating the grout lines your backsplash will be much easier to clean and more resistant to discoloration and staining.
I suggest you coordinate your backsplash slab with your countertop material. Check out the example kitchen picture above. Here the backsplash and countertop material are a marble quartz. What a refined, sophisticated look.
This modern kitchen also features a large center island, light wood cabinets and modern stainless steel appliances.
Pro Tip: If you want to reproduce the look then make sure to account for the added thickness of the slab. Since a backsplash won’t have weight resting on it you can buy a thinner slab to save some money. However even a thin slab is around 2″ which is much thicker than tile. Account for this extra thickness when you lay out the kitchen and countertops. Also make sure to have a plan for the edges. A standard edging you’d use on tile won’t work with material this thick. As you can see here, the backsplash runs into a wood panel so you can’t see the thick edge.
Hidden recessed LED strip lighting in a modern kitchen with cream colored flat faced cabinets.
Recessed LED Lighting
Modern homes are one of the only styles that use recessed LED strip lighting. It’s a nice way to add ambient lighting to the kitchen while accentuating your cabinetry. If your using flat faced cabinets, like the picture shown above, ambient lighting can shine freely down the surface. In most traditional kitchens, cabinets have trim pieces and depth that catches light, creating shadows. It’s a much nicer look when you install ambient lighting in conjunction with modern cabinetry.
Another cool feature with LED strip lights is how easy they are to change color. With the flip of a switch you can have warm yellow lighting, cooler blues, and even greens, red, and purples.
Pro Tip: Recessed LED strip lighting should be a part of the plan early on during the design phase. Tracts are installed against the frame before drywall is installed. These tracts hold the LED strips and rough wiring. They need to be installed in the right places to shine light onto your cabinet faces while not interfering with the ceiling finish. In this example the designers went with a wood ceiling so that has to be accounted for too when you lay out your lighting.
Closeup view of a modern chrome faucet with touch controls.
Touch Control Faucets
Modern kitchen typically feature the latest in new home technologies which includes touch faucets. If you’ve never seen or used them before then check them out. Instead of having to turn the faucet on and off with a handle, all you do is touch it. Have you ever been cooking something that got your hands dirty and didn’t want to touch the handle? Maybe spreading a rub or marinade over meat? Well now you don’t have too. Just touch anywhere on the faucet with any part of your hand or arm to turn on and off the water. It’s a great feature that really does come in handy.
It’s also a great way to keep your faucet handle clean. Especially if you have chrome which tends to show finger prints quite easily.
Some touch control faucets let you regulate the temperature of the water in advance. I recommend buying a faucet with this feature so the waters not too hot or cold when you turn it on.
Pro Tip: Touch faucets require electricity to power the built in sensors but they’re not dangerous. The models we install in our kitchens use a small amount of DC power using a set of 1.5 V batteries. The installation is exactly the same as a traditional faucet so there are no special skills required. When the batteries run out the touch control will stop working but the faucet can still be used with the handle.
Modern flat faced wood kitchen cabinets with brushed nickel hardware.
Flat faced Kitchen Cabinets
Cabinet styles for a modern kitchen are very different than what you may be used to seeing. Although modern kitchens use a variety of cabinet styles, most tend to be flat faced. It’s a super clean, refined look that’s very minimalist. There’s no trim or detail of any kind. Just a completely smooth slab surface with or without handles.
If you want to be as minimalist as possible there are cabinets on the market that have no handles. Most work by pushing the door in a little to open them up. There’s a small mechanical switch inside that releases when you press the drawer or cabinet door in. To close you do the same thing in reverse. Just close the drawer or door and press in until you hear the click.
If you do want handles then there are plenty of modern varieties on the market. They work just like any other cabinet or drawer handle.
Pro Tip: I can’t stress how important it is to hire a cabinet installer that’s worked with flat faced cabinets before. There not forgiving. Since the row of cabinets are all flat, when installed, they create a continuous surface. If any of the cabinets are out of place even a tiny amount you’ll see it when you look at the cabinets from the side. Traditional cabinets hide small imperfections with doors and drawers. These modern minimalist cabinets show every flaw so you need to make sure that there are none.
Modern kitchen with high end built in stainless steel Bosch appliances.
High End Appliances
Most modern style homes being built these days are at the high end of the real estate market. There are no modern spec homes or developments being built that I know of offering homes at the low end. Even mid priced new homes tend to be more traditionally styled because they appeal to a wider selection of buyers. Because of this price point, most modern homes include high end luxury kitchens with top of the line appliances. That’s why high end appliances is on our list of modern home design details. At this price point you really do need them.
Wolf, Sub Zero, Milele, Bosch, Viking and Thermodor are all common appliance manufacturers you’ll find used in most modern kitchens.
As far as style goes, the trend is clean, crisp and refine cabinetry and appliances. Flush mounted, smooth surfaced and hidden if possible.
Pro Tip: Decide on the appliance manufacturer you want to use before designing your kitchen cabinets. With a modern style your selection will be limited in comparison to more traditional appliances. Designing your cabinets first only to find out later the manufacturer you like doesn’t offer what you need doesn’t make sense tome. It just wastes time and money. Cabinets at this level tend to be custom made so it’s easy to adjust them as needed. Custom made appliances however would cost a fortune.
Stunning modern kitchen with 4″ recessed LED lights and a square trim kit.
4″ Square Recessed LED Lighting
There’s a lot of beautiful finishes we could talk about in this stunning modern kitchen. Flat faced wood cabinets, solid stone slab backsplash and tons of modern finishes. But the one we’ll be focusing on here is the 4″ square LED recessed lighting trim.
Most homes use a round trim kit and a 5″ – 6″ recessed light housing with traditional incandescent bulbs. Modern homes do things a little differently. The recessed lighting tends to be smaller, LED and square. Sure, some modern homes do use round, but square trim kits are pretty much only used in a modern home. They’re a clean design that goes well with the other angular features commonly found in modern kitchen design.
Pro Tip: Consult with a lighting designer or do your own research about what each light will illuminate. LED lighting is different that traditional incandescent bulbs and so is the small 4″ bulb. You need to make sure everything in the kitchen is well lit without many areas that overlap. Even though the bulbs are a little smaller they still put out a lot of light. Lighting is a balance. You don’t want too little but too much is also not a great idea.
Beautiful modern kitchen design with a muted color palette. Light grayish wood cabinets with marble quartz countertops and backsplash.
Muted Colors
A hot trend in some modern kitchens is a muted color palette. It’s fits within an overall minimalist, sophisticated design for the entire home. Everything you see is clean and crisp with very little extras. Refined is the best word I can think to describe a home like this. Every element used in the kitchen is at it’s most basic. No extra frills or elaborate decorations which includes it’s colors.
As you can see, this modern kitchen uses all natural materials. Real wood cabinetry, stone countertops, stone floors and steel. Everything used throughout the room is kept in it’s natural color without a lot of staining or paints. Simple palettes like this are striking and unmistakably modern.
Pro Tip: Splashes of color are a good idea. We like to include a plant or two and sometimes a piece of art. It helps to brighten up and warm the room a bit. Especially in a kitchen that’s meant to be a comfortable room to hang out and relax in. kitchens these days tend to be an entertainment hub of the home that all rooms flow into. So you’ll want some elements that make it feel inviting. Make sure to pay careful attention to the pot and frame. Even though the artwork and plant can be whatever you want, I like to keep these elements modern and appropriate for the room.
Modern kitchen with drop ceiling finished with wood paneling. Matching wood peninsula island with black granite.
Dropped Ceilings
Many modern homes feature extra high ceilings over 10′ per floor. That’s a nice to have in a great room or foyer but if every room of the house has super high ceilings it can start to feel overwhelming and you lose a bit of the effect. Adding dropped ceilings gives dimension to the home and offers a place for duct work and lighting. You can also hide recessed strip lighting and mechanical equipment like duct fans and exhaust hoods.
Check out the example picture above. This home 10′ ceilings throughout with a 2′ drop in the kitchen. The ceiling’s been finished with the same wood paneling as the island cabinets and corner walls.
It’s a really cool effect when you go from a standard or low height ceiling into a room with a vault. The great architect Frank Loyd Wright used this effect in many of his greatest designs. A sense of drama is created when you walk into a room with high ceilings from a tighter space. That’s lost when every room of the house is high.
Pro Tip: Make sure you plan your duct work and lighting at the same time you design your kitchen drop ceiling. You’ll be running mechanical ducts and lighting inside the drop so this isn’t just a cosmetic design, it’s also functional.
Beautiful modern kitchen with dark flat faced real wood cabinets and marble countertops.
Real Wood Cabinets
Modern kitchen design uses a lot of real materials in their natural state. Wood, steel, stone and concrete are all common materials found in a modern kitchen. Most traditional cabinets used in kitchens these days are painted and include MDF panels. MDF is a composite material that doesn’t expand and contract like wood does and it’s super smooth. Using MDF paneling is better for paint because you get a higher quality finish and less cracks at the seams.
But if you want a natural look then there’s nothing like real wood. Sure, the look of wood can be artificially reproduced, but it’s not even close to the real thing. The modern flat faced wood cabinets you see if the example photo above are wood with dark stain and a sealant. That’s it. No elaborate trim pieces or paints. If you want your kitchen to showcase the beauty of real wood then modern cabinets may be for you.
Pro Tip: As we mentioned earlier, installation with flat faced cabinets is a lot harder than more traditional styles. This view down the face of the upper cabinets tells you why. This is a quality installation so they look beautiful. But if there were even tiny imperfections the cabinets would look terrible. Light casts shadows and highlights that accentuate surfaces that are even slightly out of square or level. The best advice we can offer is to hire a pro with experience installing modern cabinetry.
Beautiful modern kitchen with extra high 12′ ceilings. Modern wood cabinets with quartz marble countertops.
High Ceilings
Many modern home designs feature extra high ceilings throughout the house. It’s not uncommon to find 11′ – 12′ ceilings on the first floor in every room. In most traditional homes 8′- 9′ is considered standard. High ceilings are often used in a great room or grand foyer but the rest of the home stays the standard height. Modern designers create an open and airy feel by raising the ceiling height in every room. It’s a dramatic feeling that’s impossible to recreate in most homes.
There are other advantages to having extra high ceilings in a kitchen too. The previous home had drop ceilings that housed recessed lighting and an exhaust fan. But in this home, since the ceilings are so high throughout, you can use a fan that’s much smaller. If you don’t like the look of that large grate in the ceiling or a hood then high ceilings in the kitchen may be for you.
Pro Tip: If you do include super high ceilings in your kitchen then make sure to consider that when designing your lighting. beams of light shine down from recessed lighting fixtures in a cone. And the get dimmer as they move away fro the light. It becomes harder to design proper lighting the higher the ceilings get because the lights are further away from eye level. In these cases we like to add ambient light sources like under cabinet strips. They help light up areas that the recessed LEDs miss.
Closeup view of beautiful modern wood cabinets with glass uppers.
Modern Wood Cabinets With Glass Uppers
Here’s a closeup view of some beautiful modern wood cabinets. Flat faced with glass upper and no hardware for a super sleek finish. If your looking for a clean modern design then these may be the perfect cabinet for you.
Glass upper cabinets are a great way to dress up your kitchen. They provide a space for decoration rather than simply adding more storage. They also come lit so you can use them more as an accent cabinet then a traditional upper.
This closeup picture is a great example of why installation is so important. Notice the black lines in between each cabinet. These separations all have to line up perfectly and be the same size or the design falls apart. Since there are no trim lines or raised dimensions to hide errors, and no shadows, you see every mistake.
This photo also highlights how beautiful real wood cabinets can be. There’s no composite surface that can even come close. Look at that fantastic wood grain. And each cabinet door will be unique. Since it’s a real wood grain you’ll never see the exact same pattern repeat.
Pro Tip: Since these cabinets typically have lighting built into the upper cabinets you need to have your cabinet design figured out before you run your rough electric. Sometime we don’t even start shopping for cabinets until all the rough mechanical work and drywall is done. But with a modern home we take more time during the design phase to work out even the smallest details.
Modern kitchen with built in stainless steel appliances. Real wood flat faced cabinets.
Built In Appliances
If your looking for an ultra modern look then consider adding built in appliances. This design installs your appliances into the face of your cabinetry with a nearly flush face. Appliances become a part of the kitchen cabinet design and layout rather than something that’s installed later as an afterthought. Built in appliances are sleeker and generally smaller than traditional styles which means it’s about as clean a kitchen design as you can get.
Most appliance manufacturers offer built in appliances but there aren’t as many options as more traditional styles. Because of this you’ll be a bit more limited in terms of what’s available. However all the high end manufacturers make built ins and they include all the features you’ll most likely want or need.
Because the appliances are a part of your cabinet layout you need to have them available when your installing the cabinets. it makes it easier than trying to squeeze them in later. And you should make sure to pick them all out before you start designing the cabinets. Custom cabinet dimensions are easy to adjust but appliances only come in a few set sizes.
Pro Tip: Since your appliances will be a part of the cabinetry you should pay closer attention to the finish. If your going with a stainless steel then coordinate the exact color and sheen with your hardware. Not all stainless steel finishes are the same so don’t assume that just because you order stainless handles that they’ll match.
Ultra modern prep kitchen with white flat faced upper cabinetry and grayish wood base. White quartz countertops with a shiplap style backsplash.
Modern Prep Kitchen
Modern styles don’t end in the main kitchen. If you’ve got a small prep kitchen then all the same modern kitchen design details, ideas and designs still apply.
In this example we see all the main tenets of good modern design. Clean lines and minimalist finishes. Flat faces cabinetry, a muted palette, use of natural materials and a very refined overall design. What I really like here are the shiplap style backsplash and cool white under cabinet lighting. They give this kitchen a futuristic quality. While I think it would be a bit much in a large primary kitchen, it really work well in a small prep design.
Pro Tip: Some prep kitchens are open to the main kitchen and some are divided by a door. If you’ve got an open layout then we’d recommend coordinating your design with the main kitchen because it’ll be seen from other areas of the house. Colors and materials should generally match. But if it’s a closed off room then you have more freedom to do whatever you want with it. In this case, the prep kitchen doesn’t exactly match the main area but that’s ok because it’s a space of it’s own.
Miele full size range in an ultra modern prep kitchen.
Prep Kitchen With Full Size Appliances
Just because it’s a prep kitchen doesn’t mean you have to install small appliances. This ultra modern prep kitchen features a full size 36″ Miele gas range. That’s more than enough power and size to do just about any type of cooking you want. The matching hood is important because prep kitchen are usually smaller and don’t often have windows. Without much air volume or ventilation a good exhaust fan is a must.
Pro Tip: Make sure if you’ve got a full size range in your prep kitchen that you include a matching full size exhaust. This room will quickly fill up with odors and grease if your not ventilating properly. And it’ll get really bad if you’ve got the door closed when cooking. We recommend at least 2 exits for a prep kitchen. Especially if you plan on cooking in them. In case of a fire you don’t want to get trapped without at least an egress window to get out. We generally design our prep kitchen to lead into a side entrance mud room / laundry or the garage.
Closeup view of a beautiful modern kitchen featuring built in appliances and flat faced cabinetry.
Refined Design
The best way I know to describe a modern kitchen is refined. There’s nothing here other than the bare essentials. And it’s beautiful. If you like the design as much as I do and want to reproduce it in your home then here are a few key points to consider.
- Modern Cabinets. Flat faced cabinets are a very modern look and they’re pretty much only used in Modern or Contemporary styled homes.
- Clean Finishes. These cabinets have no hardware whatsoever. That’s as simple and clean a finish as you can get.
- Real Materials. Modern design uses a lot of real materials. Wood, stone, concrete, and steel. And they keep them in their natural state.
- LED. Modern homes use a lot of LED lighting in place of old fashioned incandescent bulbs. They also use strip lights as a source of under cabinet lighting. It’s a beautiful look, especially at night, and very modern.
- Decor. The simple touches are what make this kitchen special.
- Color. Although most modern kitchen have a muted palette, they still work color into the design. Here we see plants, flowers and fruits all used to bring warmth into the room.
While I wouldn’t copy this kitchen exactly because it may not fit into your overall home design. There are plenty of modern kitchen design details, ideas and designs used here that could be applied to any kitchen.
Pro Tip: When designing a new kitchen we look at hundreds of reference photos to figure out what each client likes best. Then we use those examples as inspiration and a general design guide. Everyone’s home, style and taste vary somewhat so always make sure to make any design your own.
Beautiful luxury kitchen design with a modern feel.
Luxury Kitchen With A Modern Feel
In the beginning of this article I mentioned how hard it is for me to define what modern kitchen design is, but you’d know it when you saw it. This kitchen is a great example.
Looking at this kitchen you undoubtedly know it’s something modern. Well defined styles are all about feeling. Every element used throughout this room is evoking a modern vibe. Even small details like the black outlet and cover on the island or the knife block are modern. There’s no ambiguity about what style this kitchen is. If what you want is a modern kitchen then make sure every choice you make adds to the feeling your trying to achieve.
Pro Tip: Every time you make a decision on any finish in the kitchen ask your self a few questions.
- Is it modern enough? Some choice will be very easy to make, but others will be a touch choice. Some kitchen finishes fall into multiple categories so use reference photos to help you out.
- Does it go with the other choices you’ve made? Don’t just do an online search for modern stuff, stick it all in a kitchen and think you’ll end up with something fantastic. Design doesn’t work that way. it’s not that easy. each element has to not only be modern but must also work with your other finishes.
- Does it fit the overall design you had in mind. You should start with a vision for what you want your new modern kitchen to be and then choose elements that help realize that idea you have in mind. Think of this as pieces of a puzzle. Each piece has to fit to create a beautiful end product and not a mess.
Beautiful modern staircase with open risers, wood steps, glass railing and a steel frame.
Modern Stairs
What makes a great modern staircase design? And what makes a staircase design modern?
Modern stairs are more than just a functional way of traveling between floors. They’re a focal point of architecture that ties a home together. Most use non traditional construction methods and materials. And they’re undoubtedly a centerpiece of the home. This is another example of you’d know a modern staircase when you saw it. They definitely don’t look like your typical set of residential stairs and are sure to leave an impression.
Beautiful modern staircase with a curved design. Open risers with metal horizontal balusters.
Open Risers
Modern staircases are pretty much the only design that uses open risers. It’s a beautiful design that lets you see through the staircase. In an open floor plan with lots of windows the design can be a big plus since light gets through and the risers don’t block your view. Some people think open risers can be a tripping hazard but I’ve never found that to be true.
This beautiful modern staircase is custom made from wood curved in a factory. It takes a lot of time and skill to build a set of stairs like this which is why they cost so much. But it’s hard to argue with the finished product.
Notice how there’s some gap between the wall and staircase. This is a design choice because the homeowner wanted full railings on both sides of the stairs. Typically if the stairs are butted right up to the wall you’d only have one set of full railings and just a handrail on the wall.
Pro Tip: Whenever we build a home with a curved staircase we always frame and drywall the opening and then make the stairs. You could have it built from the blueprint dimensions but making a template out of real world measurements always gives us the best fit.
Closeup view of a modern staircase with aluminum hard cable railings.
Modern Hard Cable Railings
Modern staircases typically use different style railings than a traditional set of stairs. In place of wood balusters we use a lot of metal, wire, cable and glass. This staircase is using round aluminum posts with with cable horizontal balusters.
Unique balusters are another cool feature found in many modern stair designs. There’s a lot more variety and freedom to do what you want.
This closeup view is great at showing how the whole thing is tied together.
- The aluminum posts are bolted into the staircase frame.
- Those round nubs are screwed into the posts.
- The hard metal cables are fed and securing into the nubs.
- All the bolts and screws are fully tightened after your final adjustments are made.
The hardest part of including a modern staircase like this in your home is getting it designed and built. Stairs like these are almost entirely built in a factory. The precise level of craftsmanship and engineering needed to manufacture these is too much for a job site. All sorts of special equipment and jigs are needed to curve the wood to the precise angles and measurement required. Not to mention all the gluing, sanding, cutting, drilling and staining required.
Because of how much work is done at the factory, assembling the stairs and installing all it’s part on site is fairly simple.
Modern staircase made with black metal and real wood. Metal and wire railings.
Metal And Wood
Modern stairs aren’t typically built like a traditional staircase. Since the frame and finish materials are usually visible there’s no room for error. Precision and accuracy are both extremely important. With traditional construction methods you can hide a lot of errors with filler and paint. There are contractors that make their living on the idea of “just caulk and paint it”. But that’s not the case with modern stairs. There’s no paint, no fillers and nothing you can hide. What you see is exactly what you get so there’s a lot of pressure to get every measurement and cut just right.
Take a look at the closeup picture of this beautiful metal and wood staircase shown above. The materials are all visible. With open risers, an exposed backbone frame and not trim you can’t hide even a slight imperfection.
This attention to fine details makes modern construction take more time and require a lot more skill.
Pro Tip: If you don’t want to spend a fortune then buy a kit. This staircase comes almost completely assembled. It’s basically one piece. Everything you see in black is done at the factory. You simply bolt it at the top and bottom, screw in the wood stairs and string the wire. If you use a factory made kit then almost all your work is done for you.
Closeup view of a modern metal and wood staircase made out of solid wood slabs.
Solid Wood Stairs
If your looking to do something a little different then consider this modern staircase design. The frame is metal and the stairs are cut out of solid slabs of real wood. You can clearly see the wood grain pattern from each hunk of wood used. It’s one of my favorite things about using real materials. No two steps will ever be exactly the same.
Modern metal and light wood staircase with metal and wire railings in front of a huge window.
Metal And Light Wood Winding Staircase
One of the nicest features in a modern home is the use of vaulted ceilings and tons of glass. Many designs install their staircase in front a wall of glass because the wire railings and open risers don’t block the view as much. It’s a really cool look. If you’ve never seen one in person I suggest you do before designing your next modern home.
Windowing metal and wood modern staircase in front of a wall of glass.
Metal And Wood Modern Staircase
Here’s another example of a beautiful winding metal and wood modern staircase. I really like designs like this where the platform seems to float in mid air. I reality the platform is bolted to the wall frame but the illusion is really cool. And because the backbone frame is made of thick steel, and bolted at the top and bottom, it’s super strong.
This railing design is factory made and installed on site by bolting into the floor and wall. All the cuts and welding are done off site.
Curved ultra modern dark brown staircase made from wood and steel.
Curved Dark Wood Modern Staircase
This three story modern staircase is absolutely beautiful and undeniably modern. It features a hidden steel frame with wood walls and a metal hand rail. Step lights have been nicely hidden at the side of each step. It’s a really cool look when your walking around the house at night and more than enough light to stop you from tripping.
Grounds eye view of a curved modern staircase with chandelier and dome skylight.
Upward View Of A Curved Modern Staircase
Imagine looking up through this curved modern staircase every day. That chandelier and custom built dome skylight are simply beautiful.
Modern staircase with open riser wood steps and glass railings.
Glass Railings
A staple of modern staircase design are glass railings. Modern homes are pretty much the only style using glass railings inside the home. or close relatives to modern like contemporary and transitional. It’s a beautiful look that really suites the style.
Modern white and light wood curved staircase design with open risers.
Square Step Lights
This is a beautiful curved modern staircase with white walls and light wood open riser steps. But what I wanted to focus on in this picture are the step lights. As we’ve mentioned in quite a few of the previous modern home design details, square recessed LED lighting is very modern. Whether it’s used in a ceiling or on a wall, it’s a nice modern finish and a safe choice. If your searching for the perfect step lighting then you really can’t go wrong with a recessed LED.
Some stair designs have space under the step carved out for a strip light. But if you’ve got a design like this that’s a little harder to pull off. The risers are completely open so cutting out a tract to hide the strip would be visible from the bottom. That’s why we use mostly side mounted lights with open risers. It’s a cleaner design with less variables to worry about.
Pro Tip: Plan ahead if you want to include step lighting in your stair design. All the rough wiring should be installed during the manufacturing process so you’re not cutting into the side walls later. You also need a supply at the top or bottom of the stairs to power your lights and some sort of switch. This is all a lot harder to do as an afterthought.
Summary: Modern Home Design Details
Designing a modern or contemporary style home isn’t easy. They’re not as simple to define as more traditional homes and have fewer options in terms of finishes.
Modern homes have such a distinct style compared to other more traditional houses which makes them hard to miss. When anyone asks me what makes a modern home, I don’t really know how to answer. But I usually say something like, “you’d know one when you saw it”. Flat roofs, walls of glass, lots of metal, wood or stone, clean lines and sharp angles with a muted color palette are all elements found throughout most modern designs. Using a wide range of materials and styles that no other home even considers using is what makes them so unique. Because many people want their home to be more than just a shelter, they want them to be works of art with personality and a one of a kind quality.
House designs have evolved in terms of innovation and building technologies which makes modern homes a lot more affordable than they used to be. And as a result more popular. Because of this newfound popularity more modern homes are being built which means manufacturers are making more products for them. It’s not easy designing the exterior of a modern home and it only gets harder as you move to the inside.
I hope some of the information and pictures throughout this page help you design a fantastic modern home. And check back often as we’ll be updating this page with new modern home design details, ideas and design periodically with lots more up close example photos.
If you have any questions or comments e-mail us any time. We’d love to hear from you.











































