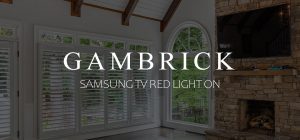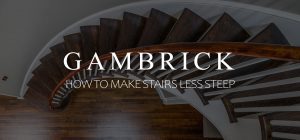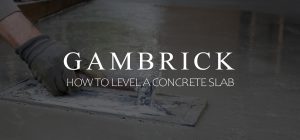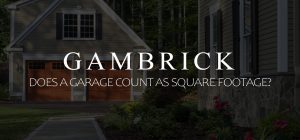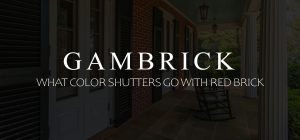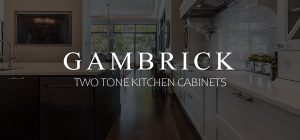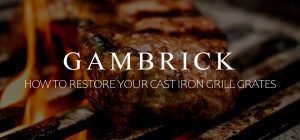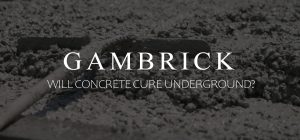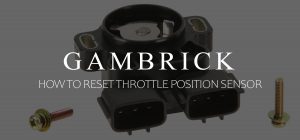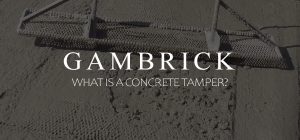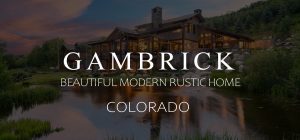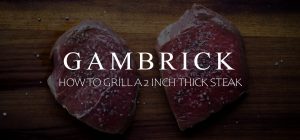Which Side Of OSB Faces Out?
Each OSB panel has a rough side and a smooth side. When installing OSB as a wall sheathing, the smooth side always faces out because the smooth side has better moisture resistance. But when its installed on a sub-floor or roof, the rough side faces out because it provides better traction. OSB (Oriented Strand Board) is a type of engineered wood similar to particle board and an alternative to traditional plywood. It’s made by compressing layers of thin wood strands and waterproof adhesives in multiple directions to form a very strong panel. The panels are then cut into sheets just like regular plywood. OSB is mostly used for structural applications like roof and wall sheathing, and as a sub-flooring. It’s a very popular material among builders because it’s cheaper than regular plywood but just as strong.
When you inspect a sheet of OSB it will typically have a stamped side that says this side down. The stamp is always on the smooth side and refers to installing OSB horizontally on a floor or roof. However, when its installed vertically, the smooth side faces outward for better water resistance.
OSB doesn’t have the same appearance as regular plywood which is why builders use it as a sub-layer. It doesn’t matter what the material looks like when you’ll be covering it up with roofing, siding or flooring. OSB should be used when affordable strength is needed and will be covered up with another, better looking material.
Why Does OSB Have A Rough Side?
The reason OSB has a rough side is safety. The rough side provides safety for workers when they walk on OSB panels. When installed as a roof sheathing, the rough side provides traction for workers as they walk.
When installed as sub-flooring, the rough side facing up provides traction when working. This makes working on a jobsite safer and helps avoid falls and potential injury. This is amplified when the OSB has been treated with a sealant or moisture barrier. Moisture resistant sealers and resins can create an even more slippery surface.
It’s important to face the rough side of OSB out on horizontal surfaces because it provides better traction. This includes roofs and floors.
Never install OSB panels horizontally on a roof or floor with the smooth side up. It’s slippery, especially when wet, and provides very little traction.
Why Does OSB Have A Smooth Side?
OSB has a smooth side that’s typically stamped “This Side Down”. This is to help workers correctly install the panel on horizontal surfaces like floors and roofs. The stamped side is the smooth side of the panel.
When installed smooth side down, the rough side faces up which provides more traction for safety.
The smooth side of OSB faces out when it’s installed vertically as wall sheathing. This is because the smooth side provides better moisture protection than the rough side and you don’t need traction on a wall.
Always install the smooth side facing out on vertical surfaces because it provides better moisture protection than the rough side.
In addition to safety concerns, installing the stamped side down on a floor or roof makes it easier for an inspector to see. The side with the stamp will also have stamping for material information and composition. The inspector can then see the stamped information from the floor below. This is very important when OSB is installed on a roof because inspectors typically don’t go on the roof to inspect.
How The Rough & Smooth Sides Of OSB Are Made
OSB manufacturers create the rough and smooth side during the manufacturing process. As the thin sheets of wood are glued and compressed together, one side is pressed against a die that imprints a screen-like texture into the face of the board. The other side of the press is more rough. So the rough and smooth sides are made intentionally so that each panel can either provide better traction or more moisture protection.
The rough and smooth sides of an OSB panel are designed for specific uses. Make sure to face them in the correct direction so that they work as intended.
- Rough Side: Always face the rough side up when installing OSB horizontally on a roof or floor. The rough side has better traction which makes walking on the panel safer.
- Smooth Side: Always face the smooth side of an OSB panel out when its installed vertically. The smooth side is slick and provides better water protection.
It’s easy to determine which side is rough and which is smooth simply by feeling them. But to make it even easier, the smooth side should be stamped with “This Side Down” and information about the panel.
Installing OSB Safely
It’s important to install OSB in the correct direction for safety reasons. The side stamped “This Side Down” is generally the smooth side. When the panel is installed horizontally, the stamped, or smooth side, should always face down. This means the rough side will face up which provides better traction for the worker.
When installing OSB vertically, such as wall sheathing, the stamp smooth side should always face out. The smooth side has better moisture resistance which maximize its ability to keep moisture out of the home.
OSB is manufactured with a smooth and a rough side with safety specifically in mind. Without the rough side, walking on a roof or floor sheathed with smooth OSB would be dangerous. And without the smooth side, OSB used as wall sheathing would absorb more moisture which could potentially work its way into the home.
Whenever you install OSB, make sure you face it in the correct direction as its designed to be used.
Install OSB rough side out when horizontal and smooth side out when vertical.
Which Way Should You Install OSB On A Roof?
OSB panels should always be installed with the rough side up and the smooth side down towards the attic. You can tell which side is rough and which is smooth by feel and the smooth side is typically stamped with “This Side Down”. The rough side should always face up for safety reasons. It provides better traction for workers to walk on which makes it less likely they’ll slip and fall.
In addition to safety, OSB panels should face up on a roof because that faces the stamp side down. The stamp side on the panel contains information about the panel which the building inspector will need to see. Once the panel is covered by roofing materials it makes it impossible for the inspector to check the panels.
It’s also very important that OSB sheathing be installed with the strength axis perpendicular to the trusses/rafters. The strength axis is typically the long direction of the panel but the grade stamp should indicate it.
Be careful when installing OSP on hip roofs along the hip to make sure the strength axis isn’t parallel to the supports. This may result in the panel exceeding the maximum span allowed for its thickness, which could cause sagging.
What Are The Lines On OSB For?
Many OSB panels have lines at 16 and 24 inch intervals so you know where the underlying studs, rafters and joists are for nailing. They’re basically a guide to help you install the panels. They make nailing OSB into the house’s frame easier because you know where the underlying frame is. However, OSB must be installed correctly in order for the lines to line up with the frame. If the panels are not installed correctly, with lines matching the frame, the lines on OSB mean nothing and should be ignored.
It’s very important for every nail you drive into an OSB panel to hit solid wood. OSB is not that strong so nails will fly right through and leave a hole when they miss the frame. So installing the panels correctly and lining up the lines is very important.
If the panels are not installed correctly and the guide lines do match up with the frame, disregard them and snap new lines before you start nailing.
Why Does OSB Say This Side Down?
OSB has a smooth side and a rough side. The smooth side is generally stamped with “This Side Down” along with information about the panel. When you install OSB horizontally on a roof or floor, the stamped “This Side Down” smooth side is faced downward towards the ground. By default this faces the rough side up. The reasons why this is done are twofold.
First is safety, the rough side provides traction for workers walking on OSB while the stamped side is slick and slippery.
Second are inspections, by facing the stamp down inspectors can see what type of OSB is is after the roofing or flooring is installed.
Which Side Goes Down On OSB Subfloor?
When installing OSB as a sub-floor, the smooth side which is stamped “This Side Down” faces down towards the joists. By default this faces the rough side of the panel up. This is done for two reasons. First, the rough side provides traction for workers walking on the floor. The smooth side is slick and can get downright slippery when wet. Second are inspections, by facing the smooth stamped side down, inspectors can see what type of OSB it is from underneath after the flooring is installed.
Which Side Of OSB Goes Up On A Roof?
When installing OSB panels on a roof, the rough side always faces up. By default the smooth side, which is stamped “This Side Down”, faces down. This is done for two reasons. First, the rough side provides traction for workers walking on the roof. The smooth side is slick and can get downright slippery when wet which can be hazardous to walk on. Second are inspections, by facing the smooth stamped side down, inspectors can see what type of OSB it is from underneath after the roofing material is installed.
Summary: Which Side Of OSB Faces Out?
Each OSB panel has a rough side and a smooth side. When installing OSB as a wall sheathing, the smooth side always faces out because the smooth side has better moisture resistance. But when its installed on a sub-floor or roof, the rough side faces out because it provides better traction. OSB (Oriented Strand Board) is a type of engineered wood similar to particle board and an alternative to traditional plywood. It’s made by compressing layers of thin wood strands and waterproof adhesives in multiple directions to form a very strong panel. The panels are then cut into sheets just like regular plywood. OSB is mostly used for structural applications like roof and wall sheathing, and as a sub-flooring. It’s a very popular material among builders because it’s cheaper than regular plywood but just as strong.
When you inspect a sheet of OSB it will typically have a stamped side that says this side down. The stamp is always on the smooth side and refers to installing OSB horizontally on a floor or roof. However, when its installed vertically, the smooth side faces outward for better water resistance.
OSB doesn’t have the same appearance as regular plywood which is why builders use it as a sub-layer. It doesn’t matter what the material looks like when you’ll be covering it up with roofing, siding or flooring. OSB should be used when affordable strength is needed and will be covered up with another, better looking material.
If you have any questions or comments about OSB, email any time.





