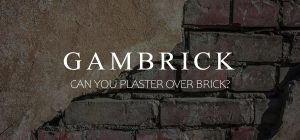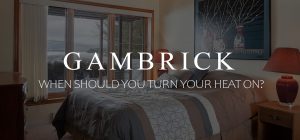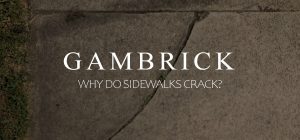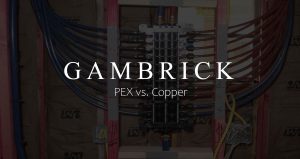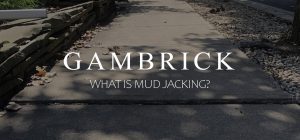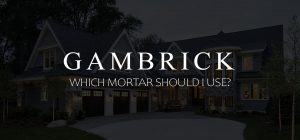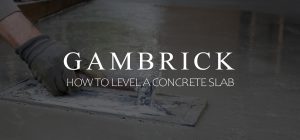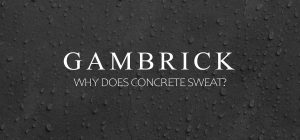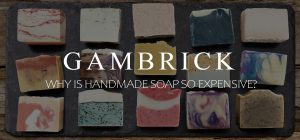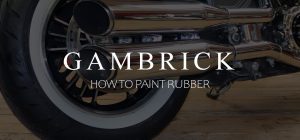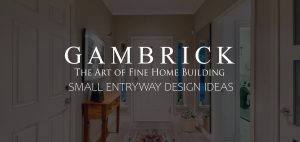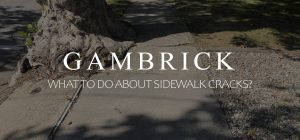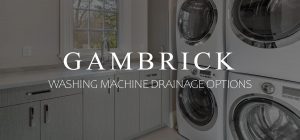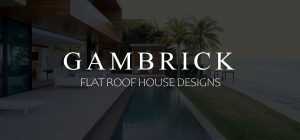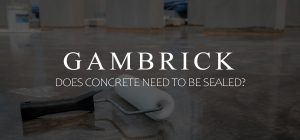Beautiful Modern Rustic Home
If you think of designing a home like creating a sculpture or some other work of art then this stunning modern rustic Colorado home may be of interest to you. It’s located in the Colorado country side surrounded by some of the most beautiful scenery North America has to offer.
I love Modern architecture. The walls of glass allow for a true indoor outdoor feel that no other style can offer. And equally so I love rustic country homes built with real timber and stone. When you combine those two styles in a location with a spectacular view what you get is something truly special. Being a designer and builder from New Jersey we don’t see many homes like this one. You have to travel out to Montana, Utah, Colorado and other Midwestern states to find them. And it’s well worth the effort if you do. Because these architects and home builders are building some of the finest homes in the world. This one, which was built around 2004, is currently for sale for over $12,000,000. A home like this is unfortunately way out of my reach. But luckily through pictures I can still appreciate it’s beauty.
Ahead we’ll look at this magnificent home in detail including both interior and exterior design, kitchen, bathrooms, entry, bedrooms, etc. I think you’ll like what you see if your as much a fan of architecture, interior design and fine home building as I am.
Beautiful Colorado Modern rustic styled country home.
Exterior
The home features a brown earthy color scheme that really connects it to the surrounding nature. It feels a part of the land rather than something that sits atop it. All the real timber and stone plays into the design aesthetic. Those huge exposed timber beams are the real deal, not the faux beams you find in many suburban Mcmansions.
The metal roofing is a really nice touch and provides a great cap to the house. The slope is at just the right angle to mirror what’s found in the surrounding hills.
Check out those foundation walls that are completely wrapped in real stone. That’s not the cheap cultured version you find on most Tract homes. The home uses real stone set and jointed with mortar. The strength and durability you can get with this type of construction is much better than your typical stick build.
View of the covered concrete patio areas with lots of real stone and timber.
Timber & Stone
Check out the detail work and construction done on this home. Those are all real timber posts and beams set on concrete along with steel I-beams. When you use this much glass steel is generally required.
I love how the patio is a simple field stone set in earth. The coloring is beautiful and compliments the home and surrounding nature. This home must be stunning in the Fall and Winter months.
There’s quite a few custom details to check out in this pic. Notice the steel bands wrapped around the timber poles. That’s not something you can buy in a Home Depot.
Because who doesn’t need a covered patio area overlooking the Colorado countryside. What a great place to sit out in the afternoon.
Real Stone Veneer
Look how tight the stones have been installed and how even the grout lines. You can’t do that with anything but real stone. Because real stone is the same all the way through you can work it. Stone can be cut or chipped to fit into all sorts of odd shapes. With cultured stone the inside is cement. The color and texture is only a surface layer created by a mold. You can’t work cultured products like you can with the real thing.
It takes a lot of time to get uneven real stone to fit like that. It’s like putting together a puzzle only you have to make some or the pieces as you go. Although it’s very time consuming the end result is very nice. Even the tops of the walls have been finished with matching stone.
Outdoor grill area made from real stone with a stainless steel grill. Stone steps leading to a concrete patio.
Outdoor Kitchen
The stone walls have been extended to the patio and outdoor kitchen area. It’s nothing too elaborate. A stainless steel gas grill, countertop and warmer are more than enough.
The tiered yard is easy to navigate around because of all the retaining walls, concrete patios and stone steps. As well as the boulders and landscaping placed around the home. There’s no fencing or artificial materials used here. No composite plastic white rails or fake decking. Everything is built using the real thing and the result is a more natural finish.
Lakeside view of this beautiful Colorado countryside home.
Indoor Outdoor Living
If you’ve got a custom built modern country home then of course you’ll want some indoor/outdoor living spaces. What good is a spectacular view like this if you can’t sit out and enjoy it. This home is loaded with walkways, patios, balconies and decks with enough space to just about anything in. There’s even lot’s of covered spaces so rain and snow aren’t a problem.
Believe me when I say that in Colorado you’ll have a beautiful view no matter the season.
And don’t forget about the lakes with built in fountain and waterfalls.
Rustic styled sunroom overlooking the lake and countryside with real wood finishes.
Sunroom
With a home like this a sunroom is a must. You may not always want to sit outside but that doesn’t mean you can’t relax and enjoy the view from inside. With all the floor to ceiling windows in this house you can do that from just about every room. But it’s still nice to have a room dedicated to relaxation. There’s no TV, electronics or distractions here. Just some really comfortable chairs and that view.
A covered deck overlooking the lake and countryside with real wood decking and ceiling beams.
Covered Deck
A covered deck is another great feature of the home. The screens keep you more comfortable because they keep out all the bugs but don’t block the views.
I love how this deck has been built. The exposed timber beams and wood ceiling are structurally sound and look great. All the decking is real wood. It’s been stained and sealed but it’s the real thing. There’s no composite materials here. Even the railings are made from metal instead of cheap plastic. And those aren’t faux wood beam wraps. That’s real timber you see in the ceiling.
Indoor/outdoor living room leading to a covered patio area. Gliding wood patio doors from floor to ceiling.
Covered Patio Areas
From the living room you can look out on the covered patio area. Glide those doors open to create a true indoor/outdoor living space. Notice how the stone walls flow from inside to out. That’s such a fantastic design feature you don’t see in many homes. There’s typically a clear transition from indoor to outdoor spaces and materials. But with a rustic style home the same materials used on the outside are carried to the inside. The flow and transitions are so much smoother this way. It’s something I’d love to see done in more home styles.
Walkout finished basement level with huge gliding patio doors. Stone floors and walls with bar.
Indoor/Outdoor Living
The basement level is totally finished with the same level of quality as the rest of the home. The rear wall has huge gliding glass patio doors leading out the the concrete patio and covered deck above. Stone walls and floors give this room a true indoor/outdoor feel. What I really love is how the timber beams and wood ceilings are the same inside and out. This isn’t something that can be thrown on later with faux beams. Look closely at the beams and how the grain wraps around the beam. That’s because they’re solid wood. These are the real deal like everything else in the home. it’s an expensive way to build but you can’t argue with the end result.
Beautiful open floor plan living room with walls of glass.
Indoor Spaces
The beautiful rustic finishes extend from the outside to all the interior spaces. Real stone, exposed wood and real timber beams. Because the frame is completely exposed all the beams have to be carefully chosen and set into place. These are not just structural components they’re also a finish. Notice the care put into all the bolt spacing. There are no random nails or dents in the wood from framing and not a single gap. The joints are all very tight which takes time and skilled framing.
When you have this many floor to ceiling windows that means steel. That center I-beam is holding the majority of the roofs weight. Other beams are hidden inside the walls which is why the architects can span the distance with that much glass.
If you ask me, this is how you finish the interior of a home. All the materials are carefully chosen, installed and completely real.
Because of the height of the home and slop of the hillside you get a beautiful treeline view.
Treeline View
Here’s another view from this beautiful open floor plan living room. Because of the hills slope and building height you get a beautiful view of the treeline. it almost feels like your inside the treetops. If you think the views nice now you should see it in the Fall or Winter months.
That stone wall to the left is tightly dry stacked with no grout joints. It takes skill and a lot of time to work stone into a pattern this tight. They don;t come like this out of the box. Skilled masons have to cut, chip and grind down stone edges to make them fit and appear natural. And they can’t have any visible tool marks.
Huge wood burning fireplace with a real stone wall and raised hearth stone.
Wood Burning Fireplace
Every country home needs a wood burning fireplace. And this one is beautiful. The stone is tightly dry stacked and installed with real mortar. There’s no cultured products or glue used here.
Because the wood burning firebox is open the hearth is raised. It’s been covered with a black slab that matches the dark gray floor tile nicely. What a wonderful place to relax and enjoy the fire, view and a good movie.
Because this is a modern rustic home it has an open riser stair design custom built to match the home’s aesthetic.
Modern Open Riser Stairs
If your building a modern style home then it’s a good idea to install an open riser staircase. The design is beautiful and almost exclusively used in modern homes. This one even has a curved upper staircase which winds in front of the 2 story wall of glass.
Interior walls have a plastered finish. Modern trim and real stone.
Plastered Walls
In order to keep with the natural finishes used throughout the house all the flat walls are plastered. It gives them a textured more natural appearance instead of the super flat look of drywall.
The paint is a warm cream. Every color used throughout the home is a natural shade instead of the typical whites and gray you normal find throughout most homes these days.
Built in basement level bar with a real stone wall.
Basement Bar
The basement level has a built in bar overlooking the covered patio and treeline.
Modern winding staircase in front of the two story wall of glass. Metal railings with a wood hand rail.
Steel Railings
This isn’t something you’d find in your typical home. Two story wall of glass, metal railings, windowing stairs and a wall of real stone. All with exposed timber beams, trim, wood walls, floors and ceiling.
Movie room home theater finished to match the rest of the home.
Home Theater
Because even a rustic country home can have all the amenities. This home features a movie theater room with seating for at least 7. The finishes match the rest of the home and include lot’s of real wood and paneling.
Flat faced wood cabinetry with a modern design.
Modern Kitchen
This beautiful modern rustic home wouldn’t be complete without the kitchen. With flat faced real wood cabinetry, exposed ceiling beams, granite, steel and tile it perfectly fits within the homes design aesthetic. What I really like here is the solid slab backsplash. It gives the kitchen an extra clean finish There’s no elaborate backsplash or trim work of any kind. All the finishes are minimal. Clean lines and right angles. Just like a modern home should be.
Stainless steel appliances with built in ovens.
Open floor plan kitchen and eating area with lots of real wood using all sorts of finishes and stains. The design is just right for this modern rustic home design.
Beautiful luxury master bathroom with a private balcony, lots of marble and double sinks.
Bathrooms
Every beautifully built luxury home needs bathrooms with a fine finish. No matter if the home is a Colonial, Traditional, Contemporary or a Modern Rustic Home like this one. There is a certain level of quality that should be there. And this home has it in spades. Marble, a soaking tub, glass enclosed shower, double sink and real wood cabinetry. But it also has things that other styles don;t have. Real timber beams and a wood ceiling, wood trim and a private balcony with stone walls and that spectacular view.
Soaking tub surrounded by marble slabs with a walk in glass enclosed shower and stone wall.
Another fantastic bathroom finished with stone slabs, real wood, tile and glass.
Stone slabs and real dry stacked stone have been used to cover the walls of this beautiful rustic bathroom.
A more traditionally styled bathroom with marble, tile, double sinks, wood cabinetry and a walk in shower.
Even a modern rustic home can have some more traditional finishes.
Half bath with a single sink, stone counter, flat faced cabinetry and tile backsplash. It’s a cute bathroom that’s just the right size for guests.
Master bedroom with floor to ceiling glass walls, exposed timber beams and a wood ceiling.
Bedrooms
The many bedrooms found in this home won’t disappoint either. They’re all finished with the same level of detail and quality as the rest of the home. This master bedroom features a raised ceiling with exposed timber beams, custom trim and a wood ceiling. The exterior walls are all glass with stunning views of the Colorado countryside. Wood french doors lead to the patio areas and walkways.
Real stone master bedroom fireplace with wood burning firebox.
Beautiful guest bedroom with walkout patio area, raised ceilings, exposed timber beams and a wood ceiling.
Guest bedroom with vaulted ceilings.
Another guest bedroom with a vaulted wood ceiling.
Guest bedroom featuring a vaulted ceiling with exposed timber beams. Walk out to the patio area.
The Rest Of The House
There’s more to a house than the main living areas, bathrooms, kitchen and bedrooms. Here’s a few additional pics of the home. As you can see every bit of this house has been finished to the highest degree.
Guest bedroom featuring a vaulted ceiling with exposed timber beams. Walk out to the patio area.
The indoor garden is a great place to sit and relax.
Home office with raised ceilings, exposed timber beans and a wood ceiling.
Gym with built in sauna.
Wood burning fireplace with stone surround.
Seating area with a wood burning fireplace and stone surround.
Exterior Views
A few more views of the home and beautiful landscape.
Lakeside country home.
Ariel view of the home and landscape. The views from this custom home are spectacular from every window.
Lake and waterfalls.
The home has been tiered to match the slope of the hill rather than cutting into it. This gives the rear side a wonderful walkout option from every floor.
Summary: Beautiful Modern Rustic Home
If you think of designing a home like creating a sculpture or some other work of art then this stunning modern rustic Colorado home may be of interest to you. It’s located in the Colorado country side surrounded by some of the most beautiful scenery North America has to offer.
I love Modern architecture. The walls of glass allow for a true indoor outdoor feel that no other style can offer. And equally so I love rustic country homes built with real timber and stone. When you combine those two styles in a location with a spectacular view what you get is something truly special. Being a designer and builder from New Jersey we don’t see many homes like this one. You have to travel out to Montana, Utah, Colorado and other Midwestern states to find them. And it’s well worth the effort if you do. Because these architects and home builders are building some of the finest homes in the world. This one, which was built around 2004, is currently for sale for over $12,000,000. A home like this is unfortunately way out of my reach. But luckily through pictures I can still appreciate it’s beauty.
Ahead we’ll look at this magnificent home in detail including both interior and exterior design, kitchen, bathrooms, entry, bedrooms, etc. I think you’ll like what you see if your as much a fan of architecture, interior design and fine home building as I am.
Hopefully one or two of the pictures above will inspire you to create your own modern rustic home.
If you have any questions or comments e-mail us any time. We’d love to hear from you.












































