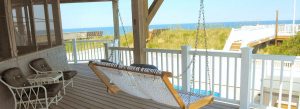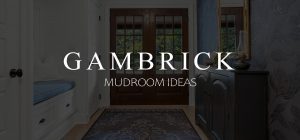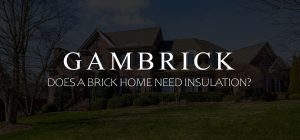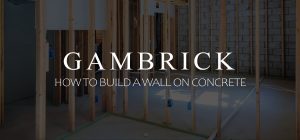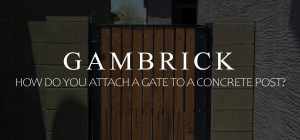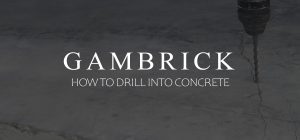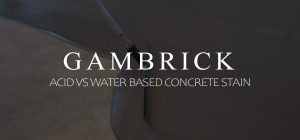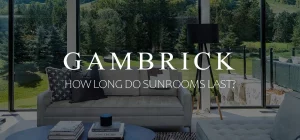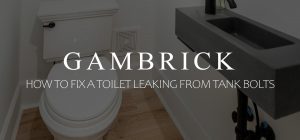Do Tiny Houses Have Bathrooms?
A lot of the questions we typically get about the Tiny Houses we build have to do with amenities. Do Tiny Houses have bathrooms?
Of course they do. And some of them are just as nice as what you’d find in a larger home. All of our custom Tiny Houses are designed to be Modern and include a full bathroom with all the amenities. You can have everything a large home has in a Tiny House only on a smaller scale. Would you like a walk in shower big enough for 2 with custom glass doors? How about double sinks? Built in cabinetry or a full size toilet? Or what about a soaking tub? None of that’s a problem and in some cases you can even get a real flushing toilet leading to either a septic tank or city sewer. It all depends on where you build your Tiny House and how, but the answer is definitely yes. Tiny Houses have bathrooms.
That’s what this article is all about. Ahead we’ll go over all the features you can have in your Tiny House’s bathroom, some pros and cons and builder tips on how to actually build it.
Tiny House Bathrooms
One of the biggest challenges we face when designing a new Tiny House is where and how to lay out the bathroom. And not all Tiny Houses are created equal. It’s a fairly broad term. Some are as small as 100 square feet which makes squeezing in a bathroom really hard to do. But others are around 350 sq. ft., which is the average sized Tiny House we build. In this case it’s much easier to design a really nice bathroom with plenty of space for everything you’ll need.
If your planning on building a Tiny House to be your actual full time home then we definitely suggest going bigger than 100 sq. ft. Tiny Homes of that size should really be in a category of there own. The size of a large container is what we generally shoot for which is approximately 40′ x 8.5′ or 340 sq. ft. plus a small second floor where we like to build a loft bedroom or two. That seams to be the best size for a Tiny House that’s used as a home. And with it comes a full bathroom with all the amenities you’d find in a standard full bathroom.
With a Tiny House of at least 300 sq. ft. we can easily design about a 65 – 100 sq. ft. full bathroom. That’s more than enough space for everything our clients want.
Believe it or not this beautiful luxury bathroom featuring a double shower with glass doors, toilet, vanity with bowl sink and storage is found in a Tiny House.
What’s In A Tiny House’s Bathroom
We install all the amenities you’d find in any full bathroom in all of our Tiny Homes. And we only build custom luxury Tiny Houses with a modern style so the finishes are really nice. Here’s a list of everything we use in our bathrooms.
Tiny House Toilets
You’ll have two toilet options for your Tiny House bathroom. Both are full size standard toilets but there are big difference in how they flush.
Flushing Toilets. These are your standard toilets that’s found in your standard home. They’re hooked up to a cold water line and they flush into a city sewer line or a septic system. We use low flush toilets in most of our designs not only because they use less water but we try to be as “green” a home builder as possible. If your building your Tiny House on a permanent foundation then a septic system or city sewer and water are much easier to come by. These designs benefit from your house remaining in one place.
Composting Toilets. We install composting toilet in most of our Tiny House on trailer designs. If your plan is to travel the country stopping wherever you feel like then a composting toilet is probably the right choice for you. The exception is that some clients want a Tiny House on wheels but they never plan to move it. In this case we can build in on a trailer but still connect it to a septic system or sewer.
But in either case, all of our Tiny Homes have a full size toilet with a big enough bathroom to sit comfortably.
Tiny House Shower
Our Tiny Houses are big enough to fit a full size shower with glass door and in some cases even a shower big enough for two.
You’ll have two main floor options, tile or a one piece fiberglass pan. Either option drains into a center floor drain or a recessed trench drain.
Fixtures and faucets are all exactly the same as what you’d find in any standard size full bathroom and even include multi head systems and rain fixtures.
Most of our showers include shelving for things like soap, shampoo or shavers and a window with a water tight shelf.
Keep in mind your choice of shower equipment should be based on the amount of water you have available. If your showering off of an on board water tank then we recommend you restrict your setup to a single shower head. But if your on city water then use whatever you like.
We also offer variable use diverters. Use a single shower head while on the road but open things up to an elaborate multi head setup while at an RV campground or your own water connection. A simple garden hose connection is more than enough.
We also provide a filtration system for incoming water and an on demand tankless hot water heater so you can take showers as hot as you like.
Tiny House Bathroom Sink
Our bathrooms come standard with at least one full size sink but there’s generally enough room for two if the clients wants them.
You’ll have the option of either a bowl style, underount, top mount or flush mount sink. We use stone countertops like granite, quartz, quartzite or marble in our bathrooms so any standard sink you like will work.
The faucets are all standard sizes too. You can shop and pick out your favorite bathroom fixtures so matter the size or style.
One of the benefits to building a full size bathroom is that everything in it is also full size. You really can’t tell your in a Tiny House bathroom and not a full bath in any standard size home. While it’s not as big as a master bathroom it’s still a comfortable size for most people. And it’s big enough for two if that’s what you need.
Storage Cabinets
We include built in cabinetry for storing personal items, toiletries and towels both under the sink and inside the walls.
Some of our storage cabinets are standard sizes like your sink vanity but others are recessed inside the walls to preserve space.
We generally include at least one medicine cabinets with one hidden storage cabinet. Storage can also be divided into two cabinets if we’re designing a bathroom for two.
Our cabinets are all custom made real wood with soft close doors.
Windows
We generally install one water tight window in the shower with a shelf for bathroom items like soap, shampoo or shaving equipment and another larger window outside the shower. The main window is larger and can be clear glass, tinted or frosted.
Both windows are either operable or fixed glass panels and can be either casement or double hung.
Our windows are very high quality because we build super energy efficient Tiny Houses that go all the way to the Passive House Standard. In the case of a Passive Tiny House all your windows will be triple pane glass and extremely well insulated.
Doors
Our Tiny House bathroom shower doors are made with thick 1/2″ glass. And we wok with just about every hardware manufacturer so you can choose whatever handles and hinges you like.
The bathroom entry door can be either a standard hinged door, a folding door or sliding pocket door.
Because space is so tight our pocket doors are custom made and open french style. We can generally fit a full size 32″ door made from two 16″ panels that recess nicely into the wall.
All of our doors lock tight with a seal so there are no privacy issues.
Floors
We offer quite a few options for our bathroom floors. These include:
Wood. Wood floors are finished with an exotic hardwood like Ipe. It’s important to use a wood that’s extremely dense so any water that drips on the floor won’t be absorbed into the wood. We also treat out wood with a sealant to further protect it from moisture. We pattern our Ipe wood floors to the exotic bathrooms found in vacation retreats like Bali or Thailand.
Tile. Tile floors have the largest selection of options. You can choose from any tile in the world and we’ll install it for you. Our floor framing is super stiff because we use engineered lumber so flex isn’t a problem. We also use a thinset with some flex in it to further protect the tile along with a sub floor membrane. Cracked tiles aren’t an issue in our Tiny House Bathrooms no matter where you drive them.
Concrete. Our Tiny House’s are very modern so many clients opt for a raw concrete floor. We use an additive in our concrete mix that prevents cracking. With concrete you can leave it natural or add a color. You can also choose from a number of textures ranging from rough to polished smooth.We also offer resin additives or stones for specific looks.
Stone Slab. Stone slabs are a really nice look for a bathroom floor. Because a Tiny House Bathroom isn’t that big we can use a single stone slab for the entire floor without any seams. Think, marble, quartz, granite or quartzite. They all make a fantastic stone flooring with a modern look.
Our bathroom floors can also include a backup drain just in case. Some clients want an open shower without glass doors to preserve space so in this case we install a double drain. This is a great option if you have mobility issues because the bathroom is completely open.
Tubs
Bet you didn’t realize you could have a soaking tub in a Tiny House. But you can. With a 300 – 350 sq. ft. Tiny House there’s actually more than enough room for a 5′ – 6′ soaking tub / shower combo. Combining the tub and shower saves space and gives you options.
A separate soaking tub and shower would be a tight squeeze but not impossible. You’d have to use a little more space in your Tiny House for the bathroom than we recommend but it’s your house, do what you want with it.
Walls & Ceiling
We offer the same wall and ceiling finishes as any bathroom. Although we do recommend using materials that are safe when wet. here’s a list of the most common finishes we use:
Tile. Tiled bathroom walls are probably the most common wall finish we use. It’s just as water tight as your shower walls and looks great. And with tile you get a huge selection to fit any style bathroom.
Wall Paneling. We tend to build in a modern style which is a great fit for wall paneling. The styles are pretty diverse and fit a more refined, minimalist look.
Drywall. We use drywall in many of our Tiny House Bathrooms just like any standard home.
Trim. Drywall with a mix of custom wood trim like wainscoting is another great choice that can be designed to fit a modern style.
Stone. We also use a lot of stone. generally we use it as an accent wall but that could easily be expanded to any wall you like.
Ceilings. Our ceiling finishes are generally drywall or some sort of paneling.
Backsplash
We can do anything with a backsplash that any other bathroom can. generally this is tile but we also do a lot of wall paneling and wood. Another big trend among our high end clients are solid stone slab backsplashes. We do it a lot in Luxury kitchens and bathroom but it works great in a Tiny House too.
Basically it’s using a slab of stone just like you would fora countertop only as a backsplash. They make a great backsplash material because there’s no seams to worry about or grout. Cleaning is super easy because stone is so hard to stain. Water doesn’t really penetrate it. In addition we also seal the stone so so it’s even more water and stain resistant.
Granite, Quartz, Quartzite and Marble all make great backsplash materials.
Additional Features
There are a few additional features we get asked for that usually start with the phrase, can a Tiny House’s Bathroom have a…
Bidet. Yes, you can have a bidet. Although it’s a tight space so having two separate bowls is a challenge, but it’s definitely possible. The easier option is a two in one toilet that comes with bidet features. A bidet toilet conserves space and does everything a single bidet does. Two in ones are great for a Tiny House Bathroom but they do take a bit more water and you need a flushing toilet and not a composting model.
Exhaust Fan. You can install a venting exhaust fan in a Tiny House Bathroom just like any other bathroom. There are energy efficient models on the market that we recommend.
Radiant Floor Heating. You can install radiant heating in the floors just like any other bathroom. It comes in two forms. Hot water tubing or electric. We recommend using the electric version. It heats the floor faster and requires less resources so it’s perfect for a Tiny House.
Modern Technology. We can install all the latest technologies in your Tiny House Bathroom. These include electronic toilets and shower controls. Anything that’s on the market for a master bathroom can be used in a Tiny House.
Do Really Tiny Houses Have Bathrooms?
Most Tiny Houses have a bathroom no matter how small they get, but not all. If your planning on living in your Tiny House full time then we definitely recommend including a full bathroom. However, if your using it as more of a camper or RV trailer then you may be able to do without one. There are some people who just want a bedroom on wheels with some storage for their stuff and handle bathroom duties at a campground or RV Park.
If you do include a small bathroom in your really small Tiny House then it’ll most likely have a compositing toilet. Generally at this size you don’t have enough water storage for a flushing toilet. Although if your building on a permanent foundation or somewhere that has a connection you could hook up to a septic or sewer no matter what size your bathroom is. It’s one of the big advantages to staying in one place.
Most likely you’ll have some sort of rain collection system with a tank and filter that’s big enough for a small sink and shower. We recommend including a small tankless water heater and hookups for a water supply just in case you park somewhere that supplies water. Even a simple garden hose is more than enough. Once the hose is connected you can take all the hot showers you want with the flip of a switch.
Because of how small some Tiny Houses are, around 100 sq. ft. isn’t uncommon, many designs don’t have an actual bathroom. It’s more like one open studio room with a shower, toilet and sink in it. Definitely a Tiny House that’s meant for one. You have to get creative with these sorts of designs using as many space savings ideas you can find. We like the idea of building an actual room out of the bathroom though.
Tiny House Bathroom Gallery
Below are a few pictures of a Tiny House bathrooms that we really like.
View of the full bathroom and sliding pocket door.
Closeup view of this Tiny Houses full bathroom bowl sink and marble countertops with bronze tile backsplash and gold fixtures.
This Tiny House bathroom shower includes white subway tile with a marble shelf and gold fixtures with glass walls.
This Tiny House’s full bathroom has a shower big enough for two which includes dual rain shower heads and a paneled ceiling.
Closeup view of the marble shower shelf.
Closeup view of the mirror walls with built in storage and large modern window.
This Modern Tiny House Bathroom has more than enough space for a full size vanity, bowl sink and standard flushing toilet.
Closeup view of this Modern Tiny House Bathroom,s bowl sink, marble countertops, dark backsplash and gold faucet.
Summary: Do Tiny Houses Have Bathrooms?
A lot of the questions we get about Tiny Houses have to do with amenities. Do Tiny Houses have bathrooms?
Of course they do. And some of them are just as nice as what you’d find in a standard size home. All of our custom Tiny Houses are designed to be Modern and include a full bathroom with all the amenities. You can have everything a large home has in a Tiny House only on a smaller scale. Would you like a walk in shower big enough for 2 with custom glass doors? How about double sinks? Built in cabinetry or a full size toilet? Or what about a soaking tub? None of that’s a problem and in some cases you can even get a real flushing toilet leading to either a septic tank or city sewer. It all depends on where you build your Tiny House and how, but the answer is definitely yes. Tiny Houses have bathrooms.
I hope some of the information and pictures we’ve included help you design and build your next Tiny House.
If you have any questions or comments e-mail us any time. We’d love to hear from you.










