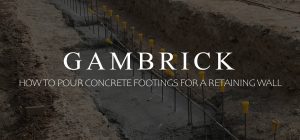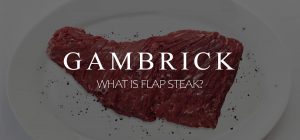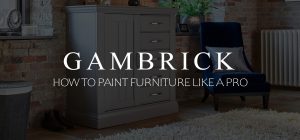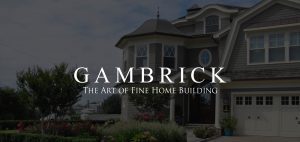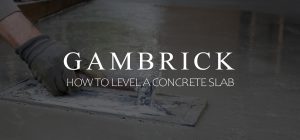Outdoor Kitchen Designs
If you’re the type of person who loves a good barbecue with friends and family or just someone with a passion for grilling, a great outdoor kitchen design is a must have. Just like when designing for your homes inside spaces, always keep in mind your personal preferences, needs, lifestyle and taste. Great outdoor kitchen designs should be extensions of the home with a good flow from inside to out.
Lavish outdoor kitchen designs combine the highest quality materials, cutting edge technologies and top of the line appliances to create outdoor kitchens worthy of a magazine cover. But you don’t have to spend a fortune to create a great space. And as simple as it may seem, designing the perfect outdoor kitchen isn’t easy. There’s much more to creating a great outdoor kitchen than adding some cabinets and expensive appliances to your grill. The design of the kitchen, layout, materials, textures, colors and respect for the smallest details are what can make an outdoor kitchen design a marvel of functional beauty.
In this article we’ll discuss our top outdoor kitchen designs with lots of pics and pro tips as well as ideas for doing it all on a budget.
Great Outdoor Kitchen Design: Plan Ahead
Before we start showing you a bunch of beautiful pics, let’s first talk about some basic principles that go into creating the perfect outdoor kitchen design. By understanding these general principles of good design you’ll be able to create something great in your backyard with the help of some example pics you’ll see ahead.
Our #1 outdoor kitchen design tip is simple: plan ahead. Spend some time working on your outdoor kitchen designs before you start shopping for grills and appliances. First and foremost, an outdoor kitchen needs to be functional. Whether it’s an indoor or outdoor kitchen makes little difference. A kitchen is first and foremost a functional space. Set aside all the luxury upgrades, expensive materials and cutting edge technologies. What you always start with when designing a kitchen is the layout. Any kitchen, no matter the size, expense, or location, has to be laid out properly.
Now let’s take a look at the 3 basic kitchen layouts used in the overwhelming majority of outdoor kitchen designs.
The U Shaped Outdoor Kitchen Design
This layout is among the largest outdoor kitchen designs with multiple dining areas and lots of countertop and cabinet space. An extra deep counter top provides plenty of space for both preparation, eating and appliances. Guests can sit with the cook as food is prepared on the large bar top. Granite top with real stone counter, stainless steel drawers and appliances. Stainless steel sink, mini fridges, wine chiller and dishwasher. Stainless gas grill with separate burners. Modern finished concrete tile patio floor. A setup like this is truly a full kitchen that’s outdoors.
- What a u shaped kitchen is all about is functionality because everything you need is always within reach
- Use an extra wide countertop on one side to create additional eating space
- Appliances and a sink are great additions to a luxury outdoor kitchen design
- A pergola or other roof structure is great for grilling in bad weather
- One of the largest outdoor kitchen designs
- Best when cooking alone unless the inside of the U is extra large
- U shaped outdoor kitchen designs separate you from your guests by creating a dedicated work space
- Easy to create the classic kitchen triangle of fridge, stove, and sink in a triangular arrangement
- Can, but rarely, includes an island because the outdoor kitchen design would have to be huge
This is a luxury example which includes gas, electric and water. But you don’t need all that to create a great U shaped outdoor kitchen design. And you don’t need the expensive stone veneer or tile floor either. They look great but don’t help make the food taste any better. Simple outdoor cabinets, a good countertop and great grill are all you really need to cook some fantastic food.
L Shaped Outdoor Kitchen Design
Throwing a party is easier and a lot more fun if you have an L shaped outdoor kitchen design like this one. Equipped with tons of seating and a huge countertop for prep, appliances and bar seating. Rustic wood cabinets and counter with brick veneer. Stainless appliances include a full sink, dishwasher, mini fridge and stove with over. Tucked beneath a roof extension of the house so you can cook in just about any weather. Brick wood burning fireplace. Finished concrete patio floor. Custom tile countertop. Recessed lighting.
L shaped outdoor kitchen designs have an angled cooking and cleaning area shaped like the letter L, hence the name. This design generally gives you more room for storage, appliances, cabinets, etc. than a simple countertop setup but not as much as the U shaped design. L shaped outdoor kitchens work great in an open floor plan where people can freely walk around the grill or cook together.
- L shaped outdoor kitchen designs are classic and extremely popular
- Maximizes functionality by locating everything you need within reach
- More open than a U shaped design but with less counter and storage space
- An island is a popular and easy to add addition
An L-shaped kitchen design is one of the most popular, classic outdoor kitchen layouts. It’s highly flexible and adaptable to a wide variety of sizes and styles. Cooks have always loved the L shaped layout because it reduces walking time between stations, especially if you incorporate an island into the design, but is open which creates more space. The L-shape makes it very easy to create the classic kitchen triangle. Putting the fridge, stove, and sink in a triangular arrangement always works best.
In-line Outdoor Kitchen Design
In-line outdoor kitchen designs are fairly straightforward featuring a single countertop which includes the grill, storage and all the appliances. One wall features everything you need, cooking components, storage, the other features like the sink, dishwasher and more storage. In-line outdoor kitchens are more common with smaller homes but if finished right could be considered a luxury outdoor kitchen design for a much larger home. Their small configurations limit the amount of luxury options you can fit but remember luxury isn’t always about size, it’s about quality and great design.
Including storage in the design of your in-line outdoor kitchen is a must as counter space will be limited. This will help ensure that everything you have to store is close at hand but organized efficiently out of sight. High cabinets and tall pantry storage can be included if your outdoor kitchen is against the wall of your home. Otherwise your limited to just the base cabinets.
- A small outdoor kitchen designed perfectly can be more luxurious than a larger one with a poor design
- Add storage options like a lazy Susan, cabinet organizers or tall pantry storage
- Less storage and counter space than a U or L shaped outdoor kitchen but still more than enough to grill some fantastic food
A Modern Twist To An Outdoor Kitchen Design
A modern design twist to a classic In-line layout perfect for your contemporary home. Finished concrete slab patio floor. Black cabinets provide plenty of storage space and look great with polished steel handles. Stainless steel Wolf grill with side burner. If you enjoy making homemade pizzas then this kitchen design is for you which includes a built in gas pizza oven. White tile walls with dark gray grout compliment the black cabinets and concrete finish perfectly. Dark wood frame to an overhead pergola. Plenty of seating and a beautiful river view.
Pay Attention To Style
Once you’ve chosen the right layout for your outdoor kitchen you should decide on it’s overall style. This is another broad design stroke you really have to get right from the start spending any money. Generally speaking, this isn’t that hard a decision to make. If your designing an outdoor kitchen for a country home, you design it appropriate to the style of the house, not an ultra modern one.
In general it’s best to match the style of the house, unless your going for some type of themed outdoor space like a Hawaiian resort with palm trees and a hut roof.
Appliances
Appliance selection will be a bit limited unless your outdoor kitchen is fully enclosed and weather tight. The standard size refrigerators, sinks, ranges and dishwashers are all probably out as are most of the cabinets and countertops you’d find inside the home. The heart of any outdoor kitchen is the grill so start with that. Will you have a dedicated gas line, use propane tanks or charcoal? Will you need a side burner? Those are some critical questions you’ll have to answer before you start shopping.
Once you’ve got your layout and a grill picked out start thinking about the rest of your outdoor kitchen design. Pick out some good waterproof cabinets and countertops and start answering some other basic questions. Will you have water lines and a drain for a sink or dishwasher? Is your outdoor kitchen against a wall which allows for high cabinets or will you be using all base? How about electric for some appliances or outlets? All this should be worked out before you start buying anything.
And don’t forget that your outdoor kitchen design is for the outdoors. Make sure whatever you buy is rated for outdoor use. Your options will be more limited than if you were buying for a regular indoor kitchen but there’s still plenty of product to choose from.
Outdoor Kitchen Cabinets
If your designing your dream outdoor kitchen then you’ll have to decide on the cabinets. Basically they come in two forms shown in the pic above. The one on the left is a 3 drawer completely finished stainless steel base cabinet designed for outdoor use. You could buy a bunch of these in a variety of sizes and put them together just like a standard indoor kitchen. The also come in sets which you assemble on site. Outdoor cabinets are very common and you’ll see example pics of these throughout the article.
Your second option is the one on the right. These are stainless steel inserts which go into custom made base cabinets which are finished later with a masonry or wood product. Stainless steel inserts are also commonly used in outdoor kitchen designs and you’ll see lots of example pics shown throughout the article.
Both types of cabinets have their pros and cons which we’ll list below.
Outdoor Cabinet Pros
- Offered in a variety of sizes and configurations
- Come completely finished
- Less expensive
- Stainless steel is great for outdoor use
- Assembly is easy
Outdoor Cabinet Cons
- Less finish options
- Your stuck using the sizes available
- Not as durable
Cabinet Insert Pros
- Inserts are offered in a variety of sizes and configurations
- Stainless steel is great for outdoor use
- Almost unlimited options since you build the cabinets however you want
- A Masonry finish is far more durable than pre-made cabinets are
- Assembly is easy once the cabinets are built
Cabinet Insert Cons
- More expensive
- Take longer to build and assemble than cabinets
- Heavy and hard to move
When it comes to cabinets you really need to weight the pros and cons and decide which is the best option for you. Pre-made cabinets are great and last a long time but nothings as durable or looks as good as a custom built outdoor kitchen finished with stone. Although that option is a lot more expensive.
Common Features Of Most Great Outdoor Kitchen Designs
There’s no one single item that will make an amazing outdoor kitchen, but you’ll find that the best designs all have a few features in common. Here’s a small list of what you can expect.
- Stainless steel appliances
- Outdoor rated appliances and cabinets
- Stone or masonry countertops
- A good grill with optional side burner
- Storage areas
- Refrigerator, dishwasher and sink are all available options on higher end outdoor kitchens
Many people would like to include the same conveniences they have inside the home. Custom outdoor kitchens can include wine chillers, under counter refrigerators, wet bars, fireplaces, side burners, smokers, warming drawers, lots of storage and even a pizza oven. Below you’ll find some of our top outdoor kitchen design ideas as well as some pro tips that will help make your backyard kitchen both stylish and inviting. Enjoy.
In-line Outdoor Kitchen Idea With Walkout Basement
Designed with all the perks of your actual kitchen, an in-line outdoor kitchen design provides ample space to prepare meals and entertain. Plumbing for a simple sink, refrigeration, gas grill with side burner and lots of storage along with a roof and house access from the walkout basement. This outdoor kitchen design is perfect for anyone who loves to grill year round, rain or shine. Cook outdoors in style by transforming your patio into a full service outdoor kitchen for entertaining family and friends.
This outdoor kitchen finishes off a beautiful outdoor entertainment space including a pool, Jacuzzi and plenty of seating areas. The in-line design keeps everything you need close by and provides just enough counter space for grilling although not enough to be used for entertaining, this setup is all business.
- Because this outdoor kitchen design is positioned against the walkout basement it’s easy to run plumbing and gas lines so you’ll never have to change propane tanks or buy charcoal again
- A sliding glass window allows you to pass food inside without having to go inside the house
If you have a walkout basement or elevated home like we have here at the Jersey Shore, an outdoor kitchen on the back patio could be a great option for you. Install Dry space or some other waterproof membrane on your deck above so grilling can be a year round, any weather event.
Fully Enclosed Sunroom Outdoor Kitchen Design
Strange to call this an outdoor kitchen design since it’s fully enclosed, it’s more like a 2nd kitchen dedicated to grilling. Great for entertaining outdoors at any time and in any weather. The perfect outdoor kitchen design for climates that reach extreme hot or cold. Completely enclosed in glass. Controlled with it’s own dedicated mini split so you don’t have to waste money on heating and cooling the space when it’s not in use. Large stainless steel grill with separate burner. Dark wood cabinets with granite countertop. Large stainless under mount sink with chrome faucet. Beautiful glass tile backsplash.
- Fully enclosed and climate controlled
- The sunroom glass prevents annoying bugs from getting in
- Year round use in any weather
- More options available since the cabinets will never get wet
- U shaped outdoor kitchen design
- Indoor / outdoor kitchen design allows for a vent hood
What sets this design apart from all the others is the additional design options available to you now that your outdoor kitchen is weather tight. These stainless steel pendant lights for example wouldn’t be an option with most other designs since they’re for interior use only. The U shaped design offers plenty of storage and counter space and since this outdoor kitchen is completely weather tight you can have a backsplash and other indoor finishes.
L Shaped Fully Enclosed Outdoor Kitchen Design
Another fully enclosed outdoor kitchen idea. These designs are more like actual kitchens except the main cooking are is an outdoor grill instead of a traditional stone. Equipped with everything you need for your next bbq. Large gas grill, bar sink, mini fridge, dishwasher and plenty of cabinet space. Granite countertops. Granite backsplash. Dark wood louvered cabinets. White wicker furniture with glass top provides seating for 6. Recessed lighting and climate controlled. Enjoy your outdoor kitchen year round, day or night.
- L shaped design keeps the room open and preserves space
- Plenty of counter space for eating
- Indoor / outdoor kitchen design allows for a vent hood
- A great transition between indoor and outdoor living
These types of sunroom are a great middle ground between entertaining inside and out. You can keep guest out of the main house but still be out of the elements with everything you’ll need to cook a great meal except the oven.
Country Style Grilling
This setup is a full service outdoor kitchen design with large dining areas. An extra deep counter top provides plenty of space for both preparation and appliances as well as places to eat and drink. Guests can sit with the cook as food is prepared on the large bar top. Keep cool and dry beneath the custom built wood pergola with metal roofing. Granite top with reel stone counter, stainless steel drawers and appliances. Stainless steel sink, mini fridges, wine chiller and dishwasher. Stainless gas grill with separate burners provides multiple cooking options. Reel stone patio with cement grout. The perfect outdoor kitchen design for any size country estate.
Ultra Modern Outdoor Kitchen Ideas
Impress your guests with this ultra modern outdoor kitchen design. Finished concrete and square edges are the main themes of this outdoor kitchen design. A wall insert gas fireplace is a beautiful touch, especially when entertaining at night. Modern rectangular pool with waterfall features. Stainless appliances. Rectangle freestanding roof with concrete finish and wood soffet. Recessed lighting and stainless ceiling fan. Stainless steel stools. Plenty of storage in the stainless pull out drawers set into the concrete counters. Because of their rarity, modern designs really tend to stand out and draw a lot of attention, especially in NJ where modern designs make up only about 1% of new homes built.
Poolside Dining
No one will want to miss your pool parties if you have an outdoor kitchen like this one. Equipped with a stainless steel grill, bar sink, mini fridge and plenty of counter space. Large black granite counter top with bench seating along the edge of this in ground swimming pool. Serve guests your delicious bbq as they lounge in or out of the pool. Travertine tiles with marble pool bullnose. Large marble pillars support the custom built pergola roof. Plenty of space for entertaining with seating for 8.
Check out the complete outdoor kitchen designs with bar, seating area, storage, and grill. For smaller spaces try just a sink and prep counter for mixing drinks and prepping grill meats and vegetables. If you’re worried about the elements, don’t be. We’ve got outdoor kitchen designs with retractable or permanent roofs so you can enjoy your outdoor kitchen in just about any weather. Some outdoor kitchens have fun features that’ll make your yard unique like a pizza oven or fire pits. When it comes to outdoor kitchen ideas there’s so many possibilities it’ll be easy to find one that’s a perfect fit for you and your home.
Pool House / Outdoor Kitchen Idea
This design is perfect for clients with large back yards. A pool with nearby pool house and outdoor kitchen is the ultimate in outdoor entertaining. Large enough to accommodate a table with 10 chairs, a sofa for 3, full bar, grilling area with side burner, 4 flat screen tvs, fans and overhead lighting. Travertine floors with real stone walls. Travertine wall tiles. Exposed beams with metal roof. Modern cement walls painted white. Black accent lighting. If your looking for outdoor kitchen ideas and have the space consider one combined with a pool house to remedy all your outdoor entertaining needs.
Choosing the Right Outdoor Kitchen Design for Your Home
As you can see, when discussing the variety of outdoor kitchen design ideas available, there are a number of factors and tons of options to consider. Designing the perfect outdoor kitchen is about a lot more than just buying a bunch of expensive stuff. Take your time, do your research and carefully plan it out. If you do, in the end, I’m sure you’ll be successful.
If you have any questions or comments e-mail us any time. We’d love to hear from you.
















