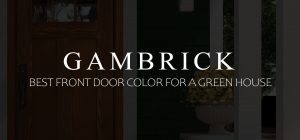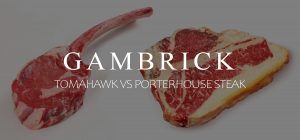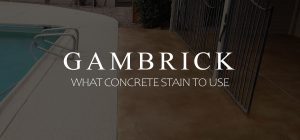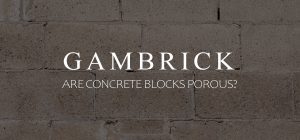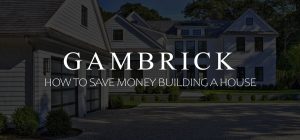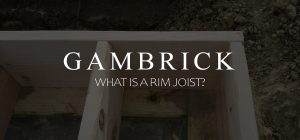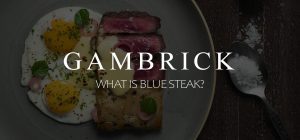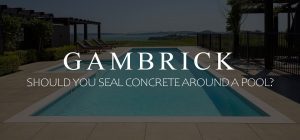Does A Brick Home Need Insulation?
Brick is an ancient material used to build homes for centuries. But does that mean brick meets current home energy requirements and does a brick home need insulation?
The earliest known brick homes, dating back to 7000 BC in Turkey, were mainly made of clay blocks left to dry in the hot sun until they hardened. Ancient bricks were used to construct strong walls, floors, and bridges and were revolutionary for their time. Sun dried bricks remained the standard building material of choice until ancient Romans, around 3000 BC, began firing clay bricks in earthen kilns. This greatly increased their durability and strength. The modern bricks we use today are made by an extrusion process. Low moisture clay and shale is forced into molds, allowed to set, and then cut into smaller sections to form individual bricks. Finally, the bricks are fired at high temperatures which results in strong bricks of uniform size.
Although bricks have natural insulating properties with an R-value of around .80, it’s not nearly enough. Insulation along with brick is the best way to insulate a home and lower energy costs.
The type of insulation you should use may vary depending on the age of the house and how it was built.
How Much Does Brick Insulate
Brick generally offers better insulation than other siding materials with an R-value of .80. In comparison vinyl, wood and fiber cement are all lower than .R-value .35. Although an R-value of .80 isn’t very much.
Even though brick doesn’t have a high R-value it still helps to keep the interior temperature steady because of its thermal mass and the moisture absorbed inside the brick. Bricks absorb and store heat much better than other siding materials and then release that heat slowly throughout the day. This process helps keep the home cooler during the day and warmer at night.
Brick’s natural ability to store and release heat can be increased by including insulation into the design. Insulation increases the energy efficiency of your home and lowers heating and cooling costs.
New red brick home with black front door and black shutters.
New Brick Homes
Brick siding became the norm when building codes began requiring insulation inside the exterior walls. One of the best insulators is actually air. Most good insulation traps air which is why it’s so light and fluffy, the exact opposite of brick. Brick’s are not a very good insulator but a modern home with brick is really just a wood frame house with brick used as a siding and not a structural material. The cavity between the studs, inside the exterior walls, is what’s insulated.
Brick is used differently today then it was in the past. Older homes used brick as a structural, load bearing material. However new homes use it primarily as an exterior siding.
Modern homes have frames built from wood, steel or concrete with brick used as a siding material.
A brick home usually includes a membrane, such as a vapor resistant house wrap like Tyvek or tar paper over the home’s sheathing. When we install brick, we generally leave a narrow air space between the membrane and the bricks. This allows some space for air flow and an area where water can drain if it gets behind the brick.
During construction, brick siding is secured to the home’s frame with metal anchors, known as “brick ties.” Mortar creates the uniform joints between bricks. Small holes, known as “weep holes,” are located along the bottom course of the bricks to allow any water that gets behind the bricks a place to drain out.
Rigid foam insulation boards can be used to insulate solid walls such as concrete block or poured concrete.
Old red brick home with green shutters and metal roof and no inner wall insulation.
Older Brick Homes
Older brick homes that were built before modern energy codes came into effect, were not built to include insulation. This is why old homes are so expensive to heat and cool.
Outer walls were made from brick or other masonry products, held together by mortar. In some cases, load bearing brick walls were built with two layers of brick running parallel to one another with some space in the middle. The space was then filled with crushed stone and mortar. Walls were solid masonry with no extra room for insulation.
Interior walls were generally masonry or wood with lathe and plaster.
Walls were also built with concrete block or poured concrete. And with no additional insulation.
If you want to insulated a home built using these old fashioned building techniques then you have no choice but to add it onto the outside of the walls. There’s no way to get it in the wall because they’re solid.
There are two main ways of adding insulation to an old masonry wall:
- Rigid foam insulation is added to the wall. You can add rigid foam to either the exterior or interior side of the wall. Once the insulation is applied you can finish the wall however you like. Inside walls are generally finished with sheetrock, plaster or wall paneling. Exterior walls can be sided with any number of materials. Such as brick, stone, stucco, vinyl, fiber cement, wood or even metal.
- Walls can be framed next to the masonry wall. We commonly use a 2×4 or 2×6 stud placed a 1/2″ away from the old wall. Then we fill the voids with insulation. You can use this method on either the exterior or interior side of the wall. If it’s an exterior new wall you would sheath the wall and then side it. On an interior new wall finish it as appropriate.
Common Problems With Insulating Old Brick Homes
The main issues with insulating old brick homes are space, time and money. There’s no room inside the walls to add insulation so it has to be added to the outside. This takes up a lot of space. On average you’ll be adding around 4″- 8″ which include the insulation and finishing. Adding insulation in this way is both time consuming and expensive. It’s no small task to add insulation to every inch of your walls and then having to finish the walls. Remember, you’ll need not only the insulation but also an entirely new exterior siding or interior wall finish. Is it even worth it?
It usually makes more sense to make other parts of the home more energy efficient. Things like replacing windows and doors, sealing air leaks, providing more insulation in areas such as attics and basements and upgrading to energy efficient heating and cooling systems. In the long run making these changes could be more impactful than insulating the home.
Old red brick house without insulation.
Insulating The Inside Face And Old Brick Wall Can Cause Moisture Issues
To improve energy efficiency, older brick homes can be insulated. This is done by adding a layer of insulation to the interior face of the wall. Doing this will definitely increase your walls R-value but there are some drawbacks.
One problem is that the increased insulation changes how the wall deals with moisture buildup. Because an insulated brick wall will be colder than an uninsulated brick wall, the brick will stay wet for longer. This is because less heat is stored inside the brick. Heat used to escape the home through the brick, which warmed the bricks. Now, inside heat is stopped by the new insulation so it never warms the bricks. The bricks get colder and don’t evaporate moisture as quickly.
Another issue is uneven warming of the brick wall. Since the wall won’t get any heat from the inside, it’s only source of heat is from the sun. With a thick brick wall, the heat stays towards the outside face of the wall while the inside face is cold. This moves the freeze point inward toward the insulation. When the wall gets really wet water on the exterior face evaporates from sunshine but the water built up near the insulation can freeze. This can cause damage.
Water being stored inside a masonry wall is a bad idea. If your planning on insulating an old brick home then inspect all the brick. Make sure there are no cracks or damaged mortar where water can seep into the wall. Stop water from penetrating into the wall and you’ll prevent damage.
Include An Air Gap For Ventilation
In milder climates with warmer winters, insulating right next to the brick may not cause a problem. But the method we recommend is including a small air gap of about 1/2″ between the brick and insulation. The gap allows for ventilation behind the brick wall which offers both energy efficiency and improved drying.
Air flow is also a great way to dry the brick which helps prevent mold and mildew growth. By far the the leading cause of damage to homes of any design is water.
If heat loss is a problem with your older brick home then this solution is better than simply applying insulation directly onto the brick. It takes a little extra time but the benefits are worth the effort.
That said, there are some additional risk factors to consider:
- More rain increases risk since water seeping into and behind the brick wall is the issue.
- A colder climate makes it more likely temperatures will drop low enough to freeze water held within the brick.
- More insulation makes the backside of the brick wall that much colder since less heat will pass through thicker insulation.
- Low quality bricks are generally porous which allows water to accumulate within.
- Poor installation is a big factor. If the mortar isn’t applied correctly it can lead to cracks ad water penetrations.
Before insulating old brick walls, thoroughly inspect them. Look for any preexisting damage or areas where water can penetrate. Make sure you ll the walls that will be insulated. Brick quality can vary depending on where they are in the wall. The best bricks were often used for the front of the home but lower quality bricks were used on the sides and back of the house.
If you find existing damage then fix it as soon as possible.
Add Weep Holes For Additional Drainage
Adding insulation to an old brick wall can bring about moisture issues that are nothing to ignore. The leading cause of damage to a home is water and you should take every possible precaution. Consider adding weep holes to assist with drainage. Any water that collects behind the brick wall and against the insulation will drain out through the holes.
Working from inside the home. Drill a series of small diameter drainage holes at floor level through the brick wall. Angle the holes downward toward the ground. These can be left empty or filled with weep tubes equipped with wicks to aid drainage.
Add a layer of plastic or other membrane between the insulation and brick so water can’t touch the insulation.
Summary: Does A Brick Home Need Insulation?
Brick homes are a beautiful design that’s maintenance free, extremely durable, lasts decades longer than any other form of siding and is proven to increase home value, if they’re built the right way. But older brick homes have little to no insulation when compared to modern brick homes. Does a brick home need insulation? And is insulating an older brick home worth the money? That’s up to you. It’s definitely possible. However its a time consuming, expensive job and there are alternative ways of making an older brick home more energy efficient.
I hope some of this information will help you decide if your older brick home needs some additional insulation.
If you have any questions or comments e-mail us any time.







