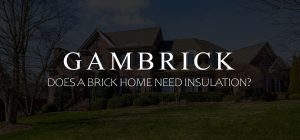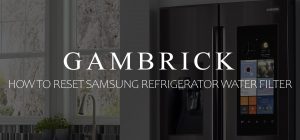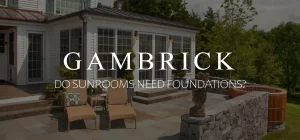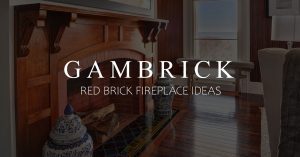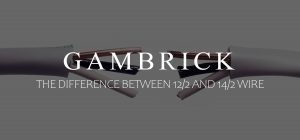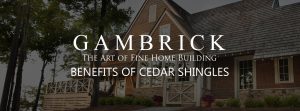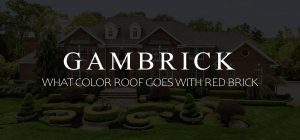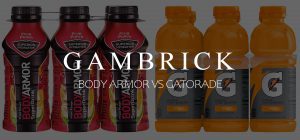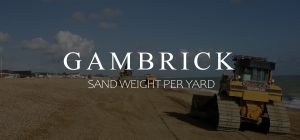Benefits of a Modern Home Design
When considering 21st century home construction there are quite a few reasons to choose the benefits of a modern home design. Space is hard to come by and expensive so maximizing every inch is of vital importance. Smart usage of space while minimizing waste while considering things like natural light and outdoor connections are at the heart of contemporary home design.
Good Modern Home Design is supposed to be energy efficient and environmentally friendly. New construction methods and materials such as better insulated windows and doors, energy efficient appliances and renewable energy sources all add up to a dollar for dollar superior home than a more traditional home design.
Below are our 5 benefits of choosing a contemporary home design.
Modern = An Eco Friendly Home
Perhaps the most important benefits of a modern home design is that they’re eco friendly. Contemporary “Green” home designs place a large emphasis on energy and environmental efficiency. Not being wasteful with materials, better insulation, using renewable energy, maximizing air flow to save on heating and cooling, smart home electrical systems and using more efficient appliances are just a few of the benefits of building modern. Maximizing and recycling energy while cutting waste wherever possible is always a goal. This includes water-saving indoor plumbing, energy efficient lighting and the use of building materials that are sustainable and recycled. These, combined with good natural light levels and efficient airflow, are major aspects of a home design that can save you money and help the environment.
Up To:
- 30% less material waste
- 50% less water usage
- 50% less electricity usage
- 40% lower heating and cooling costs
Maximizing Space
Modern home floor plans do not utilize space haphazardly. Using space as efficiently as possible while minimizing waste is at the heart of modern home design and construction. Contemporary home plans seek a perfect harmony between space and overall home size. One comment we always get from clients after living in a modern designed home is that it feels much bigger than it actually is. That’s because in a typical home 30% – 40% of the square footage is wasted in rooms that don’t flow, rooms that aren’t used or are too big and hallways that make a home hard to navigate.
Within the many benefits of a modern home design is living space that’s never limited to indoor rooms. In Modern homes’ living space is designed specifically to extend and become a part of the surrounding environment. This means taking into account nearby homes, nature and city zoning laws. A good contemporary home design will consider space both in and around the house and the local environment. The ideal home would flow harmoniously from indoor to outdoor living.
Oodles of Light
Contemporary home design gives a great deal of attention to natural light. Including not only large windows facing the south side of the house, but also smaller windows on multiple sides of a room to bring in a natural light level that provides enough light to see without compromising privacy or brightness. Taking into consideration the usage of each room, the direction of the home in relation to the suns path and the time of day you’ll most likely be in each room are vital when designing the home.
Maximize natural light can cut down on energy costs during the winter months by allowing the suns rays to heat the home during the day. Better R values for windows also cuts down on heating costs by minimizing heat loss.
Aesthetically Pleasing Design – Maximizing Flow
Modern homes that really shine are those that maintain a balance between design, structural efficiency and overall aesthetic value. Featuring large, bold exterior elements, simple shallow sloped shed or flat roof lines, mixtures of natural wood, stone, metal and glass elements, and sharp, clean lines. A goal of contemporary home design is to integrate aesthetically pleasing aspects into the overall design while minimizing unnecessary additions. Remember: you’ll be living in, and looking at, your home for many years. Why not make it not only a functional masterpiece but also an eye pleasing experience?
Customization
Benefits of a modern home design aren’t necessarily reliant on symmetry or other old fashioned design conventions. Leaving plenty of room for customization and future expansion is taken into consideration throughout the design and construction phases. With modern house plans, there’s no need to overburden your home with rooms or features you don’t require. Maximizing flow for both you and your energy usage while building only what you need is always at the top of the list when designing your modern home. Customize everything until you have the perfect design.
Some Additional Benefits of a Modern Home Design
The Kitchen
One of the biggest revolutions in modern home design was in the kitchen. By moving the kitchen into the open living space, it becomes a part of daily life, and the heart of the home. Rooms flow through the kitchen not too it through the wasted space of hallways and old fashioned segmented home design. Moreover, since they’re so visible, modern kitchens feature lots of storage and state-of-the-art equipment. They’re also beautiful to look at and become a true living space rather than just a room to cook in.
Open Spaces
Maximize space and flow from area to area so you never feel cramped. Walking from room to room should feel natural and effortless without having to navigate hallways. You shouldn’t have to ask where’s the kitchen or living room feeling lost when entering an unfamiliar home. A modern design should make you feel at home, even when entering the space for the first time. Plus, the airier a home is, the easier it is for natural light to illuminate and heat it.It makes a home more energy efficient and cuts down on wasted space.
Flexibility
Space can be adjusted as you see fit with a flexible home design. Room can easily be transformed limited only by your imagination and simply moving some furniture. Some things will of course be fixed like a kitchen or bathroom but everything else can be adjusted to fit your ever changing taste and lifestyle.
Individuality
Just as the open plan gives you more flexibility, it also gives you more room to show off your individual style. The true charm of a Modern Home is all in the details. The art, furniture, colors and personal touches. A Modern home makes a bold statement and becomes a true reflection of it’s owner.
Higher Ceilings
Modern home construction promotes space and openness. The vertical dimension of a room can set a sophisticated tone for the entire residence. One of the many benefits from this major gift of space is allowing as much natural light in as possible through tall windows and doors. Let your imagination run loose and come up with the perfect design for a house with royal interiors.
Creative Storage Space
There is a major trend towards hiding day to day objects behind modern designed storage units. Floor to ceiling closets in the bedrooms, classy wooden drawers in the bathroom, built in flush mounted clean designs not available decades back. And with the help of clever shelving and sliding doors, you can keep everything in perfect order and out of sight.
Connection to outdoor living
Today most Modern homes utilize an open floor plan to create harmony between indoor and outdoor spaces. Creating the feel of one large and connected space by eliminating barriers and using floor to ceiling glass maximizing flow from indoor to out. Outdoor living also drastically increases the functional space of your home, especially when entertaining in the warm spring and summer months.
Safety
If you have children or plan to in the near future, having an open floor plan allows you to keep a close eye on them wherever they are. Regardless if you’re cooking dinner in the kitchen or reading in the living room, you can supervise your children who are playing outside or in a nearby room.
Beautiful Views
Modern home designs create homes with some of the most beautiful views possible. Because of the typical high ceiling and walls of glass you can truly enjoy any view at it’s maximum potential.
Better Appreciation
There is typically a 15-20% premium for new homes vs. existing homes, according to Trulia; furthermore, green homes have a 9% premium vs. typical homes, according to a study by UC Berkeley.
Zero Net Energy – Must Have’s For A Great Modern Home Design
Commonly referred to as ZNE. Achieving Zero Net Energy home is a building that produces the same amount of renewable energy onsite as it consumes. The following building and design strategies will provide insight into how your home can become ZNE.
Section 1:
- Insulation
- Adding insulation to the ceiling has the largest impact on the energy consumed in a home.
- Avoiding thermal bridging through either double stud walls, rigid foam wrap or a combination is another important strategy.
- Use surface mounted lights on the ceilings exposed to the outdoors.
- Tight Construction
- Blower door tests measure the amount of air that escapes a building at a standard 50 Pascals of pressure. Specially formulated tape is used to seal plywood seams during framing.
- Expanding foam sprayed in a thin layer inside the wall cavity that is then blown full of fiberglass.
- Fresh air
- Recommended at a rate of .35 air changes per hour, meaning that all of the air in your house is replaced approximately every 3 hours. If you live in a cold or a hot climate this essentially means that you are heating or cooling the outdoors. To alleviate the lost energy we use a heat recovery ventilator, HRV or ERV depending on your climate. This mechanism has a heat exchanger that recovers the heat or cold from the exiting air and transfers it to the fresh incoming air.
- In addition to having fresh air it is important to pay attention to the contents of the materials used, for this reason Method Homes uses plywood sheathing and only materials that have NAUF, no added urea formaldehyde as well as low and no VOC adhesives and paints.
Section 2:
- Windows and Doors are an integral part of the thermal envelope so incorporating high performance options is a must.
- Measured with the inverse of the walls R value called U values, the lower the U value the higher the R value and the better insulated the door or window is.
- A .20 U value or less.
- Incorporate windows with varying solar heat gain coefficients, SHGC.
- Passive solar design
- This strategy incorporates a number of the above mentioned techniques into a comprehensive whole. This can best be analyzed and fine-tuned with an energy modeling software such as Energy Plus.
- This process will illuminate the most cost effective strategies and give overall estimated energy consumption. Building orientation, thermal mass, shading and solar access among other things.
- High efficiency hot water heater.
- As the cost of solar electricity through PV panels has come down it is now more cost effective to use a high efficiency air source heat pump hot water heater rather than have a solar hot water panel installed on your roof, though some people may want this option.
Section 3:
- A heat recovery coil surrounding the shower drain recovers lost heat by feeding back into the hot water tank.
- High efficiency heating and cooling system.
- A ductless mini split that for every watt consumed can produce 2.5-3 watts of heating or cooling, 250-300% efficient. Another efficient option is a heat pump for heating water for hydronic radiant heat; we utilize the Daikin Altherma system.
- High efficiency appliances and lighting
- It’s important to look for energy star ratings and the specific energy loads of each model.
- Lighting is best handled by an integrated approach using well placed windows and LED lighting.
- Install a photovoltaic solar (PV) array that can produce as much energy as you’ll need for the year. There are various methods to monitor the consumption and production of energy.
- Ultimately the success of a building reaching ZNE will depend on the home owner and the thoughtful decisions that affect the overall energy consumption.
There are numerous certifications that help to quantify different aspects of building a high performing home. From LEED to the living Building Challenge. We can work with you to achieve these certifications or we can simply incorporate various strategies as described above to build you a long lasting, healthy efficient home.
When building your new home, make sure to find out if the many benefits of a modern home design may be the right fit for you. Contact us to find out more about if a modern home design would be the right fit for you.
Passive Homes
Passive House is the most energy-efficient building standard in the market today—better than Leed, better than Energy Star®, better than every other standard we’ve got. Better still, it’s a verified standard. Because in order to become a certified Passive House, the finished building has to be tested to ensure that it actually meets it’s design goals. No other energy standard requires this. Not one. Developed over the past twenty years by the PassivHaus Institute in Germany, it’s become the highest benchmark for sustainable, energy efficient construction in the world. As a NJ Passive House builder we can design and build a home or retrofit an existing one to Passive House standards and obtain a certification through PHIUs or other similar rating organization.
Passive House construction produces buildings with superior indoor air quality and thermal comfort while reducing heating and cooling energy use. Passive House buildings are super insulated and virtually air tight, requiring minimal energy for heating and cooling. Because of all this a typical Passive House consumes 90% less heating and cooling energy and has 70% less overall energy consumption than a standard home. The Passive House standard can be applied to any building type, including single and multi-family homes, commercial or residential buildings, hotels, schools, and restaurants.
Passive Homes can be any style but work great when paired with contemporary styling.
To find out more about Passive House click here.
What’s So Special About A Passive House?
When building a Passive House, careful planning and execution is essential. This attention to detail ensures a minimal energy demand. It’s often joked that a Passive House could be heated with a hair dryer. In reality, Passive Houses use efficient heating and ventilation systems ensuring a steady temperature and high indoor air quality. Passive House buildings provide impressive levels of comfort in the summer as well as winter. Making air conditioning needs very low to not at all in most climates. Simply put, Passive Houses keep the total energy needed for heating and cooling extremely low.On average 90% less than the average home built in the US.
The vast energy savings in Passive House buildings are achieved by using especially energy efficient building components and a quality ventilation system: There is absolutely no cutting back on comfort. Instead, the level of comfort is considerably increased. However a Passive House is more than just a low-energy building.
- Exceptionally high levels of insulation
- Well-insulated window frames and glass
- Thermal bridge free design and construction
- An airtight building envelope
- Ventilation with highly efficient heat or energy recovery
- The Passive House Standard
Value over the long haul
When comparing costs between contemporary and traditional homes, contemporary will generally come out on top. They cost so much less than their conventional counterparts to heat and cool that eventually you’ll make your money back and then some. That’s assuming you build it with energy efficiency in mind. If you don’t then the long term costs are the same. Modern homes make clear economic sense and are a great long term value if built correctly. Greatly reduced energy use translates into lower bills and protection from future energy price increases. making occupancy affordable.
The business case for energy efficient homes becomes even clearer when financial incentives are taken into account, and several municipalities now offer support for buildings built to more efficient standards. Many more are just beginning to include this in their subsidy schemes, a trend that is sure to continue. Contact your local authority to find out about financial support available in your locale.
Even without such financial support, however, reduced energy costs in efficient buildings more than compensate for the additional investment costs over the lifetime. When retrofitting or building new, aiming for higher efficiency pays off from the start: high quality, energy efficient construction methods will yield benefits, both economic and otherwise, throughout the building’s lifespan.
If you have any questions or comments e-mail us any time. We’d love to hear from you.













