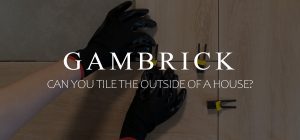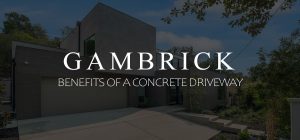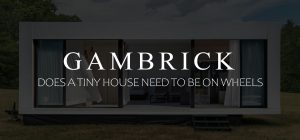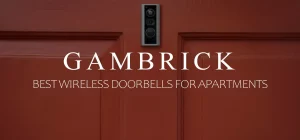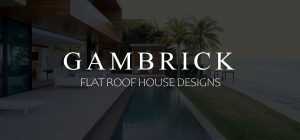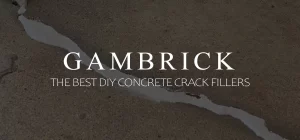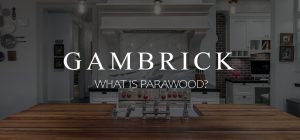Should A Detached Garage Be The Same Color As The House?
Just as the name suggests, a detached garage is not connected to the home. It’s a completely separate structure usually located a few yards away from the house. Just like a traditional attached garage, they’re great for parking cars, storage, extra living space or a workshop. But because they’re a separate structure, you have more options in terms of colors and design. A detached garage doesn’t have to be the same color as the house because they’re not connected. However it usually looks best when the design flows well with the home’s color scheme, style and overall look. The house and detached garage don’t have to match exactly, but they should be related in most ways. A white Colonial style home with an Ultra Modern detached garage would look strange next to each other.
When you’re designing a detached garage for a house, consider not only the color scheme but also its architectural details. If the house has a flat roof, a garage with a flat roof would make sense. If you’ve got shutters on the house, consider adding them to the garage windows as well.
Consider other things too, like should the garage doors match the front door color. What about trim colors? And roofing shingles?
In this article we’ll discuss how to design a detached garage like a pro with lots of tips, tricks and pics.
A Detached Garage Should Match The House
A detached garage gives you some more freedom when choosing colors and styles. But I think there should always be some continuity between a house and its garage. Both structures should relate to one another in terms of size, style, proportion, design, finishes and color. But that doesn’t mean they have to be exactly the same.
Matching doesn’t mean using the exact same colors on the garage and home. You can take some liberties since the two buildings are not attached. But they should relate. Think of how you dress. A blue top and gray pants match, but they’re not the same colors.
- Color: I generally like to keep my color schemes in the same general family. If the house is gray with white trim, a wood front door and brick, I wouldn’t paint my garage bright yellow.
- Proportions: Keep the garage’s size in proportion to the house. Generally a garage is smaller than the house and shorter. Don’t let the garage overpower the house.
- Lines: I generally like to match the lines of the house to the garage. If you have a Victorian with steep roof angles, carry that to the garage as well.
- Finishes: Small finishes are where you can have some fun. The garage doors don’t have to match the house’s front door. You can play a little with trim and other accent pieces. Many small architectural details look great on a garage but not as much on a house.
- Lights: I usually match the exterior lights on a garage with the house. It’s a nice way of tying the two structures together.
Equal thought should be given to the garage’s design as the house.
Should The Front Door And Garage Door Be The Same Color?
A home’s front door is a great place to take some risks and be bold. That’s why so many people paint they’re front door red. It’s not a color you generally see on a house. But it works great on a front door. I love a big, bold colorful front door. And it’s easy to change when your in the mood for a little remodeling. But those colors don’t necessarily work on garage doors.
In some cases matching the front door color to the garage doors works great. Here are a few examples.
- White: If you have a white front door white garage doors work great. It’s the ultimate neutral color that pretty much goes with anything.
- Black: Here’s another example of a neutral color that goes with almost anything.
- Gray: Gray is another neutral that looks great on the front and garage doors. You can even tint the gray with all sorts of colors.
- Wood: As a general rule I always match my wood tones when designing a house. This means matching the wood species too. It’s not always easy but worth the effort so all my grains and underlying color tones match. Don”t just rely on a wood stain to bring the color.
When the garage and front door colors don’t match, I don’t go as bold with the garage door. The front door is the focal point of the house so I don’t want to detract from it. I almost always choose a more neutral color for my garage doors that compliments the house colors but not necessarily the front door. I like painting my front doors random colors that I wouldn’t want on the garage.
Bright orange and purple are both great examples of front door colors I’m in love with right now. But I wouldn’t want either on my garage unless they were very muted and on the gray side.
If you wanted to match a really bold color front door to the garage, tone it down first. If you’ve got a bright purple front door, use a gray with just a hint of the same purple on your garage. The colors will relate but not exactly match.
Should A Detached Garage Match The Style Of The House?
You can vary the color scheme, architectural details and style a bit, but a detached garage should have the same style as the house. This is especially true when the style is something definitive like Victorian, Colonial or Modern. Straying too far from the overall style of the house with your garage design would look strange. Picture an Ultra Modern garage next to a traditional Farm House. It would look odd and detached from the house.
Remember that a garage is a part of the house, a house isn’t a part of the garage. For this reason, I always let my detached garage designs take style cues from the house. Here are a few things to keep in mind when designing a detached garage:
- Roof Framing: Identify the type of roof you have on your house. This is a big influence on the style of a home. Carry that over to the garage and you’ll tie the two structures together.
- Windows: I almost always recommend using the same type of windows on the garage and house. If you have black frames on the house, use them on the garage too. This is another easy place to relate the two structures.
- Accents: Things like brick, stone or siding details are another great way to carry a house’s design over to a detached garage. Even if you make some other changes, both structures using the same brick or stone unites them.
By Matching elements from the house to your detached garage, it ties the two structures together. This allows you to make some changes while still keeping the two buildings related to each other and in the same design language.
Should A Detached Garage’s Siding Match The House?
Siding color is the most prominent feature a home has in terms of it’s curb appeal. The first thing people notice from the curb is what color the house is and then it’s generally the front door. But you want a house to stand out for all the right reasons. Not because it has an ugly detached garage next to it. A garage that isn’t styled right can be a big distraction. And that’s exactly what you want to avoid.
Many people spend all their time designing the house but consider the garage an afterthought. And it shows when they have a beautiful home next to a boring garage.
To prevent this, it’s essential to make sure you put just as much thought and effort into the garage as you do the house. One of the best, and easiest, ways to do it, is to match the garage’s siding to the house. This way you don’t have to design two separate structures. Simply carry the decision you made for the house onto the garage. It makes life simpler and easier.
When you match a detached garage’s siding style and color to the house, it makes your job designing a lot simpler because you only have to make choices once. But there are a few things you need to consider:
- Doors: Garage doors are huge compared to the front door of a house. Consider how your siding color will look next to a huge block of color. When in doubt choose a white garage door because it goes with everything.
- Trim: The size of your trim relates to the size of what it wraps. For example, when I trim an entry door I use wider trim than a closet. This is because it’s a focal point and usually much larger. This is something I carry to the garage as well. I typically beef up the door trim a little bit so that it doesn’t get lost next to that huge door.
Matching a detached garage’s siding color and style to the house is the best, and easiest way, to unify your design and maximize curb appeal.
Detached Garage With Breezeway
When your detached garage has a breezeway, it’s technically attached to the house. The breezeway ties them together structurally and carries certain design cues with it. Usually this means you’re forced to match the garage’s style to the house. This can be a bad thing because it restricts your decisions a bit. But it can also be great because it makes life easier. Design a beautiful house and the garage will match.
Even though a breezeway forces a detached garage to be the same color as the house, there are still some features you can add that are unique to a garage.
- Doors: You don’t have to paint the garage doors the same color as the house just because they’re connected by a breezeway. And the materials don’t have to match either. Here’s a spot you can make a change to separate the garage’s style from the house.
- Architectural Details: I love building small overhangs or pergolas over my garage doors. They can be a beautiful look and aren’t something you’d use on the rest of the house. This is a great way to match the style of a garage to the house but still make it stand out.
- Roof: The garage and house are connected by a breezeway but usually have independent roof-lines. This means you can add details like a dormer to make the garage stand out a bit more. Although I would match the roofing material to the house.
A detached garage with a breezeway is connected to the house by the breezeway. This means you should match the style and color of the house to the garage. But you can still find small ways to make the garage stand out as a separate and unique part of the house.
Match The Detached Garage Roof To The House
About 90% of the time I match a detached garage’s roof to the house. In almost every case, it makes sense to tie the two structures together with a roof’s color and style. But there are always exceptions.
One of the exceptions I’ll use whenever I can is a metal roof. I love using them as an accent here and there on small roof-lines, dormers or porches. As a small garage’s roof they’re often a great choice. When I have the right style house, usually Modern or Contemporary, I’ll try fitting them in somewhere.
Recently I designed and built a detached garage next to a White Modern Farmhouse with black windows, natural wood, brick and a front porch with a brown metal roof. It was a beautiful home with a black shingle main roof and a one car detached garage. The perfect situation for a metal garage roof. I was able to carry the look of the home’s porch roof to the garage instead of using matching shingles. It still tied the garage roof to the house but I wasn’t forced to use the same shingle. And it looked great.
In some cases you can use a different roofing material and color on the garage and main roof. In this case, the home’s roof was black but it had a dark brown metal accent. I matched that instead of the roof shingles.
In most cases, matching a garage roof to the house makes sense and looks the best. However, in some cases a metal roof can be a great look. Even though the roof is different, you can still relate the garage to the house in other ways.
Match The Landscaping
You should try and match the landscaping around the detached garage to the house. This is a great way to tie two structures together.
Generally some sort of path or walkway will go between the house and a detached garage. This is a great place to plant bushes, trees, flowers or to use some hardscaping.We used to use a lot of pavers but these days almost everyone is using poured concrete. It can be a cleaner, more modern look. Blue-stone is another great choice.
Consider the overall layout of your landscaping and how it flows to and around the garage. Make sure to include all your properties structures into the deign such as sheds or a pool house. If your home is surrounded by shrubs, trees, bushes and flowers then your garage should mirror this. However, I still like to use the most prominent features and colors around the front of the house.
Remember, matching isn’t the same as using the exact same stuff. The house is definitely my focal point, but the garage gets a similar look but toned down. It’s design a sweet spot you have to try and stay within.
I use the same landscaping around the garage so that it ties into the house and doesn’t look like an afterthought, but I don’t make the garage the focal point.
Exceptions To The Rule
When you’re using white or black color schemes, they’re an exception. This is because both colors are a neutral that go with just about everything.
I’ve seen and built detached garage’s that were either all white or all black and had nothing to do with the home. And they looked great. White and black are stark colors that work well all on their own.
In some cases, homeowners don’t want the garage to be noticed. They want all the attention on the house and just have a detached garage for utilitarian purposes. So how do you make it disappear? By using a neutral, muted and boring color scheme. In this case I still tie it in some way to the house, but I use colors that are very subtle. This works best if the garage is far away from the house. If it’s 10 feet away there’s no way you can hide it. But if the garage is 100 feet from the house you can do it.
Landscaping is another way to hide a detached garage. Use bigger trees that you would around the house because they’re not for looks, they’re for cover. Green giants are great for hiding things along with thick bushes and shrubs.
Here’s a tip, if you want to hide a detached garage, make sure the door faces horizontal to the house. By having a side facing door, you don;t see it from the curb. This is what allows you to hide the garage with landscaping.
It Matters How Far Away The Garage Is From The House
All of the tips and design rules I use to design a detached garage assume the garage and house will generally be in view at the same time. But this isn’t always the case. If you have a detached garage that’s far away and won’t be seen when looking at the house. You can take more liberties with the design.
The further the detached garage is from the house, the more you can stray from the home’s design. They become less related the farther apart they are. But I still recommend staying withing the overall design language and style dictated by the house.
I always use the same basic example. A Victorian home with an Ultra Modern detached garage that’s far away from the house and won’t be seen, is still odd. Try to keep the garage’s design close to the design of the house no matter where it is on the property.
Where you can differ is the garage’s color scheme. Since the garage and house won’t be seen at the same time, they don’t have to be the same color. You can use different trim, accents, roofing and masonry. The only thing you should really coordinate is the overall style.
Consider The Layout Of Your Structure
Considering the layout of the detached garage in relation to the house only helps if one or the other isn’t built yet. If you’re remodeling an existing garage, there’s not much you can do about where it sits on the property other than redoing the entire structure.
Complimenting the general architectural elements of your home when designing the detached garage is very important. If you have a Modern Farmhouse style home, the garage should be built to complement the house and reflect similar elements.
Consider how the ridge-lines of the roofs look in relation to each other. I generally like to keep my designs perpendicular or at right angles. I like a very square layout.
Also think about how you’ll walk between the garage and home. This is especially important if you plan on parking your car in the garage every day. You’ll have to exit the garage and walk to the house. How do you get there? A pathway of some kind will probably be built. I like to keep mine very square with right angles but you may prefer something with curved lines. This also effects landscaping and hardscaping.
The layout of a detached garage and how it relates to the house effects all sorts of things. Including how it looks from the curb.
- If the garage is behind the house, do you want it completely hidden, in full view or partially visible?
- If the garage is in front of the house, does it block the house from the curb.
An architect or builder can help with this by creating a 3-d design so you can see how the garage looks from different angles. It’s worth the work so you can see how the design feels from different parts of the property.
Summary: Should A Detached Garage Be The Same Color As The House?
Just as the name suggests, a detached garage is not connected to the home. It’s a completely separate structure usually located a few yards away from the house. Just like a traditional attached garage, they’re great for parking cars, storage, extra living space or a workshop. But because they’re a separate structure, you have more options in terms of colors and design. A detached garage doesn’t have to be the same color as the house because they’re not connected. However it usually looks best when the design flows well with the home’s color scheme, style and overall look. The house and detached garage don’t have to match exactly, but they should be related in most ways. A white Colonial style home with an Ultra Modern detached garage would look strange next to each other.
When you’re designing a detached garage for a house, consider not only the color scheme but also its architectural details. If the house has a flat roof, a garage with a flat roof would make sense. If you’ve got shutters on the house, consider adding them to the garage windows as well.
Consider other things too, like should the garage doors match the front door color. What about trim colors? And roofing shingles?
If you have any questions or comments, email any time.



