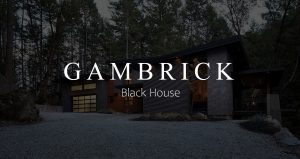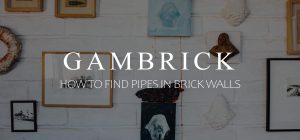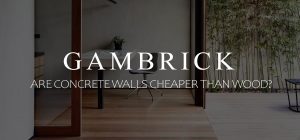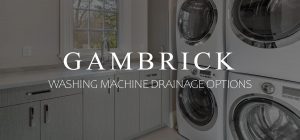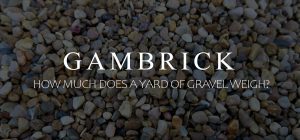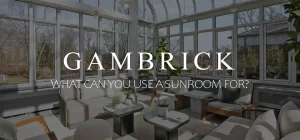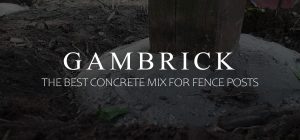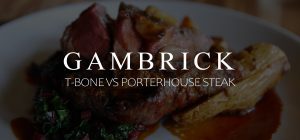Flat Roof House Designs
Flat roof house designs are commonly thought of in America as a Modern look that’s found on Modern homes. But a home being built with a flat roof is actually a quite ancient design.
Modern flat roof designs are quickly gaining in popularity around the country. At first we saw the trend among the ultra rich and in hot climates like California, Nevada and South Florida. Wherever there were pockets of wealthy home owners we’d see mansions with flat roofs being built. Flat roof modern homes and finishes traditionally cost more money and were considered a status symbol to build one. However, as popularity for flat roof designs goes up, construction costs come down and the style becomes even more popular among a wider variety of clients. Today we’re seeing flat roof homes being built all over the country at almost every price point. This is not only due to the reduced cost to build them but also there beauty and the many advantages that come with having a flat roof.
In this article, we’ll discuss the advantages of building a flat roof house along with lots of pictures, ideas and builder tips.
Pools edge ground level view of this beautiful modern styled custom home with flat roof.
Advantages Of Homes With A Flat Roof
A flat roof isn’t actually level or completely flat, it has a slight pitch like what you’d find on a typical porch or deck. It’s a huge difference from the sloped roofs your probably used to seeing and has lots of functional benefits on top of looking great.
Because the slope or pitch of a flat roof is so small you can comfortably walk on it. This gives you an entire extra floor you can use for all sorts of outdoor activities. Picture the rooftop of a building rather than an actual roof. As long as you have a way to get up there and some railings you gain a ton of usable space to enjoy.
Many people even grow grass, gardens and even small trees on their flat roofs. These types of roofs are called living roofs and are very common in the city where space to grow plants or have a garden is tight.
Another big advantage to a roof top deck is the view. If you live on the water, in the country, city or by a mountain then you may like the idea of a high place to sit and relax. The higher you go up the better the view so putting a deck on your roof just makes sense.
Building height is yet another advantage to building with a flat roof. Most areas have height restrictions which count the height of a sloped roof. Since your roof is flat you actually gain usable building height because you won’t have the high peaks a traditional home has.
Lastly we have cost. On top of all these other benefits, a flat roof is cheaper. We’ll go into this in more detail below.
Flat Roofs Are Cheaper
One of the biggest advantages to having a flat roof is that they’re less expensive. From building the roof to installing the roofing material both labor and material are cheaper for a flat roof compared to a traditional sloped design.
Lower labor and material costs make flat roofs a very affordable option to both build and maintain. Labor is cheaper because there’s a lot less risk working on a flat surface than a sloped one. Installation of flat roofing membranes and flooring is quicker and easier too. And there tends to be fewer repair costs over the lifespan of the roof because you don’t have shingles to worry about.
Installing things like solar panels, which save on electricity, is a a lot cheaper and easier too. And you make more energy with solar because it easy to face them in an ideal direction. Many people don’t get solar because they hate the look but that’s not a problem with a flat roof because you can’t see them from the ground. Since there’s no slope you can mount the panels low where they’re out of sight. This makes it easier to work on them too.
Flat Roofs Offer Utility Space
Another advantage to having a flat roof is extra utility space. Air conditioning units can be installed on the roof instead of the ground. This can be an important security issue if you live in an area with high crime or vandalism.
Many people use a flat roof as a living roof. It’s a great place to plant a garden. If you don’t have much yard space or live somewhere with bad soil then a rooftop garden can be the perfect spot for a vegetable garden.
A flat roof can also improve your interior spaces. Finished attics always have horrible sloped walls that make it impossible to stand by the edges. With a flat roof you won’t have this problem. And since you don’t have as much height restriction the floors can all be a little taller than normal. More headroom in all the rooms is generally a good thing.
Flat roofs are generally more accessible than sloped roofs as long as you design a way to get up there. Modern homes generally include a staircase or even a small room that leads to the roof. This makes it super easy to access the roof for whatever you need, including repairs. It’s much safer to work on a flat roof than a sloped one, especially if the pitch is very steep. You need all sorts of ropes and safety equipment to work on a traditional roof but you don’t need a thing if it’s flat.
Because of how safe and accessible a flat roof is, if repairs or replacement work is ever needed it’ll be relatively quick and affordable.
Aerial view of this beautiful flat roof custom modern home that includes a smooth fiberglass finish with built in planters, parapet walls and roof drains.
Flat Roofs Don’t Leak
In the past, flat roof houses had a reputation for leaking, but that’s not the case any more. And honestly, even those old houses didn’t leak as much as people claimed they did. Homes and buildings have been built with a flat roof design all over the world for centuries, and they don’t have any problems with leaks. The issue is more a problem with poor craftsmanship than the roof design being flat. Since we don’t build as many flat roofed homes as sloped, roofers aren’t as familiar with the methods and materials used to build them.
We see the same problem with modern home finishes. They’re a lot different than traditional finishes so most contractors don’t know how to work with them. Modern homes and flat roofs are a specialty and if you want to build one you need a builder that’s familiar with the methods and materials required.
If your designing a modern home with a flat roof then you need to make sure to include the following.
Drainage
Proper drainage has to be addressed right from the start. Not only do modern flat roof homes look great but they’re also a very high quality roof. However, they have to be designed and built the right way with proper drainage in mind. When it rains the water has to drain somewhere. The last thing you want is water pooling on the roof.
To make sure water drains off your roof properly you should include the following.
Roof Scuppers. Many flat roof houses have a wall that goes around the roof called a parapet. It’s generally about a foot higher than the roof itself. Railings are installed on top of the parapet if you intend on using the roof as a deck. You could also extend the parapet to 3-4 feet high off the roof and use it as the railing. At the base of the parapet are cutouts where water can flow out or drains. These are called scuppers. Without scuppers, or some other form of drainage, water would get trapped by the parapet walls and become a swimming pool on your roof.
Slope. Even though it’s called a flat roof it’s actually not. Flat roofs have a very slight slope or pitch that feels similar to a deck. You should slope the roof towards the edges just like any roof. Water should be funneled into the drains or scuppers and off the roof.
Drains. Drains are a great way of getting water off the roof. Pitch the roof into the drains and out a hidden gutter system that’s inside the walls. With a modern home’s drainage system, the drain pipes are all kept out of site and work just like any other house drain.
Flat roofs are typically thicker than normal so they can hold more insulation.
Flat Roof Designs Have Better Insulation
Most flat roof designs tend to have better insulation because of a few important factors which we’ll discuss below. Better insulation has all sorts of benefits which include a more comfortable home and lower heating and cooling costs.
Thicker Ceiling Beams. Since the ceiling beams of a modern home are the actual roof they need to be thick, especially as the spans get larger. In traditional homes the ceiling beams can be smaller because they’re not the actual roof. It’s not uncommon for flat roof homes to have 16″ beams that can hold almost an R-60 worth of insulation.
Rigid Foam Insulation. Many flat roof design include an additional layer or two of rigid foam insulation on top of the ceiling beams and plywood and under the finished roofing. This extra layer adds not only more insulation but also acts as a thermal break that prevents heat from seeping out through the wood. It’s a very important factor when building high efficiency homes like a Passive House.
Attics Store Heat. If an attic isn’t properly ventilated then it can get super heated. The air inside the attic heats up and has nowhere to go. It can cause all sorts of problem we’ll outline in another blog post and adds quite a bit to your heating and cooling costs. This isn’t an issue with a flat roof.
With all that added insulation comes a more stable inside temperature and lower energy costs. For some homes that require a very stringent energy plan like Passive House, the thicker roof beams are a huge benefit.
Beautiful white stucco modern home in the California Hills with a flat roof design.
Flat Roof House Ideas
Modern homes with a flat roof is timeless design that’s been around for centuries all over the world. In America, modern flat roof homes have traditionally been a style used primarily by the super rich. However, mainly due to advances in technology and popularity lowering construction costs, people are building them at every price point.
Below are pictures of some of our favorite flat roof houses of all shapes and sizes.
Modern flat roof home in the California hills with rooftop deck and small garden. Glass walls overlooking an in ground pool and built in planters.
Modern Flat Roof House With Glass Walls
This beautiful modern home with flat roof design sits snug in the California Hillside. It features a stacked design with lots of glass walls overlooking an in ground pool and built in planters.
The flat roof has a deck with glass railings and a small rooftop garden.
Flat roof modern houses are often built in very unique designs that don’t even resemble a traditional residential house.
Flat Roof Houses With Unique Designs
Modern flat roof house design gets a lot more creative than your traditional residential home. Many don’t even resemble a house. Check out this really cool modern home shown above. It’s more a work of contemporary art than a house. The exterior finish includes a brown and tan color scheme using brown hard wood, smooth stucco and wall tile.
Garage doors are hidden behind that wood siding in the lower left hand corner. The front door is actually through the breezeway which leads to a center open courtyard with lots of glass, a pond filled with Koi fish and a few small trees. The upper right hand corner has a custom made wood paneling which hides a walk around porch.
When your designing a modern flat roof home you have near unlimited freedom to design in ways an ordinary architect wouldn’t even think of.
Modern courtyard view of this unique flat roof home with an ultra modern style.
Ultra Modern Home With Center Courtyard
Here’s a courtyard view from the modern home shown in the previous picture. This flat roof home design is very unique and hardly resembles any residential house I’ve ever seen.
The courtyard includes a large Koi fish pond, trees and and tons of glass surrounding a custom built metal staircase. Not to mention a sky bridge that overlooks the courtyard and connects the garage to the main home.
Modern home design provides opportunities for all sorts of creative designs you won’t see anywhere else.
This flat roof modern home features a mix of Ipe siding and soffits with smooth stucco, metal window and door frames and glass railings.
Modern Flat Roof Home Design
This beautiful modern flat roof house has some of the nicest detail work I’ve seen. I like how the wrap around balconies and roof line mirror one another in terms of shape and the Ipe finish.
Cream colored smooth stucco mixed with Ipe and brown metal window and door trim give the home a beautiful, warm color scheme. Glass railings are capped by a matching brown metal top rail which coordinates all the way to the small pool house.
Small modern flat roof house with black siding and gray stone siding.
Small Flat Roof House Designs
This small sized flat roof house is around 1400 square feet of living space plus a nice sized single car garage. It has super high ceilings and a bi-level modern design that makes great use of such a small footprint. Lot’s of cantilevered balconies add plenty of extra outdoor space if the inside gets a bit cramped.
Modern flat roof home with concrete walls and gray wood siding. Rooftop covered decks with glass railings.
Concrete Modern Gray House
This modern home with a flat roof and rooftop decks has concrete slab walls mixed with gray wood siding and Ipe soffit. The huge floor to ceiling black frame windows accentuate the modern design.
A large driveway is made from rectangular concrete sections set in grass. The entire home is surrounded by a 6 foot solid concrete perimeter wall with modern style gate.
Beautiful three story custom modern home with smooth white stucco mixed with black metal and real wood Ipe decking.
All White Contemporary Home
This beautiful all white contemporary home is an impressive three stories tall and uses a mix of smooth stucco, white brick and black metal. I just love how these white and black modern homes look. It’s such a clean, crisp design that’s pretty much exclusive to modern flat roof houses.
The roof top deck includes a fantastic room to hang out in with floor to ceiling windows and it’s own covered living space. Parapet walls are high on this flat roof and capped by a foot tall black metal railing. The roof also houses all the A.C. units and some planting areas.
The next level down has a fantastic elevated in ground soaking pool with an infinity edge. It’s more like a huge hot tub really but is deep enough to have fun relaxing in.
The lower level has the main in ground pool that includes another infinity edge and built in Ipe deck. Ipe has been stained a really rich dark brown which adds a lot of warmth to the house design.
This flat roof house idea is one of my favorite on the page and worth considering if your designing a similar home.
Flat roof homes come in all shapes and sizes. This mid size modern home has a flat roof with lots of outdoor living spaces.
Mid Size Flat Roof House Designs
This medium sized flat roof house is around 2500 square foot and features lot’s of outdoor living spaces. As you look through the homes shown throughout this page you’ll notice most modern homes tend to be built around an indoor outdoor design.
The bright white smooth stucco siding finish has a nice gray cap that matches the gray window and door frames. Under the lower covered porch you’ll find a light wood soffit that brings just the right amount of warmth to the home design.
This large flat roof home has a wide footprint and multi level design.
Large Flat Roof House Designs
This large flat roof house design has a wide footprint and multi level design. You need a big lot to build a home like this. The flat roof is mainly just for show but there is a small rooftop deck on the far right side of the roof. With such a huge amount of land and so much patio space I can see why the designers didn’t need much roof deck space.
The home has a a different colors that are all warm and earthy. White smooth stucco mixed with tan, brown tiles, gray concrete and black frame windows. It’s a beautiful color scheme that suits the home’s desert surrounding.
This ultra modern home has a flat roof with rooftop deck and glass railings. White smooth stucco siding with cool corner window.
White Stucco Ultra Modern Home
This really cool white stucco home has a rooftop back deck with glass railings looking over the California skyline. The entire house has a flat roof design making it appear very boxy which is mixed in with curved retaining walls.
Modern home with a flat roof design and 12″ parapet walls with drains and scuppers.
Flat Roof House With Drains & Scuppers
Modern houses with flat roofs don’t just look good. These innovative designs have practical properties as well which include more outdoor living space, lower construction costs and better insulation.
This flat roof design has 12″ parapet walls with scuppers and drains. Without proper drainage your flat roof will end up looking like a swimming pool.
White stucco flat roof home with huge windows overlooking the in ground pool and Ipe deck.
White Flat Roof House
This beautiful modern home has smooth white stucco siding with black frame windows. It’s a medium sized home with lots of style. These huge floor to ceiling windows overlook the in ground pool and wrap around Ipe deck. Folding glass patio doors open up the living room to a covered patio area for a true indoor outdoor feel.
Beautiful flat roof house with rooftop decks and tinted glass railings. Smooth white stucco siding.
Custom Flat Roof House With Smooth Stucco Siding
This beautiful custom built modern home has a flat roof that includes rooftop decks and tinted glass railings. Lots of black framed glass windows and doors overlook the in ground pool with wrap around Ipe wood deck.
Indoor outdoor living is made possible with sliding glass doors that fully open and retract into the side walls.
The flat roof features parapet walls with scuppers and drains. Notice how the upper roof has built in planters with bushes and a small garden.
Modern flat roof house with white stucco smooth siding and tons of glass.
Flat Roof White Stucco House
This beautiful modern home has smooth white stucco siding with black frame windows and doors and a flat roof design. The soffits are made from real wood like Ipe and include recessed LED lighting. Many of the windows are full glass panels from floor to ceiling which let in tons of natural light.
Check out that cap at the top of the walls next to the roof. Many flat roof house designs wrap the top with a trim piece like this. It gives the home a more finished look and hides some of the rough edges from fiberglass or roof membranes.
Modern oceanfront custom home with flat roof and parapet walls. Huge driveway made with concrete grass squares.
Modern Oceanfront Home With A Flat Roof
This beautiful oceanfront modern home features a huge driveway made from concrete grass squares. It’s a super cool look that’s really only done on modern homes. The roof is flat with parapet walls but doesn’t include and decks but there are a bunch of skylights and chimney stacks. Drainage is handled by hidden drains near the roofs edges.
The home is finished with smooth white stucco siding, glass railings and lots of black frame windows and doors.
Modern house with a flat roof with a combination of smooth stucco and Ipe wood siding.
Modern House With A Flat Roof
Nothing looks quite like a modern home with a flat roof. It stands out when compared to any other house style not only because of the flat roof but also it’s design, style and finishes. This home has a combination of smooth stucco, Ipe wood and lots of glass. The driveway is concrete with cutouts for real grass.
Check out the cap on the parapet walls. The designers included a thin black square edged cap that gives the top of the house a refined look. If your designing your first flat roof house then put some thought into how you’ll cap the outside walls. A traditional home uses trim, fascia and gutters but you won’t have any of those option available with a modern home.
This black modern home has a flat roof with rooftop deck and walls of glass.
Black Modern Home With Flat Roof
Black is a siding color you don’t see very often on residential homes. In fact, I don’t think there’s even a manufacturer that offers black vinyl siding. But when you build a modern home black metal siding and windows frames are quite common. It suits a modern look much more than a traditional one. The entire back of the house is floor to ceiling glass with black frames so there’s actually not much siding required.
This house has a flat roof with rooftop deck overlooking the large in ground pool, wood deck and paver patio.
Beautiful contemporary style home with a mix of white and tan stucco, black frame windows and a flat roof.
Contemporary White Stucco Flat Roof Home
This beautiful contemporary home has a mixed color scheme using white and tan stucco with black metal that flows into the black window and doors frames. These black and white style modern homes are some of my favorite designs. The flat roof is just for looks and doesn’t have any rooftop decks or mechanical equipment.
Notice how the designers varied the parapet wall heights. It’s a nice way to differentiate sections of the house.
The soffits are a very clean design finished with the same white stucco and just big enough to house some recessed LED light fixtures.
Contemporary flat roof house lighting plan at night including lots of recessed LED fixtures.
Contemporary Home Exterior Lighting
Here’s another view of that beautiful white, tan and black contemporary flat roof home from the previous picture. The exterior lighting package includes lots of recessed LED lighting fixtures tucked into a short soffit.
Modern homes tend to spend more time thinking about exterior lighting compared to a more traditional home that generally only has a light or two by the entry doors.
Ultra modern three story house with a flat roof and tons of outdoor living spaces.
Ultra Modern Flat Roof House
This beautiful ultra modern three story home has a flat roof and tons of outdoor living spaces that wrap around the entire home. Elevated balconies surround the entire home which are separated by gray stone walls. Seamless glass railings provide safety from falls and provide a super clean look.
Check out that multi tiered infinity edge pool and all those raw concrete walls. The lower level has lots of covered areas and indoor outdoor living spaces.
The exterior color scheme is pretty gray and color which is why you need some warm elements. The Ipe siding does the trick.
What a fabulous modern home design that wouldn’t really be possible with anything but a flat roof.
This modern flat roof home has an extremely warm color palette using lots of brown and tan.
Warm Color Scheme
This modern home features a very warm exterior color scheme using a mix of brown hard wood and tan siding tiles. Everything on the home is some type of natural brown coloring other than the windows and black metal frames.
The real star for me is this driveway. Large concrete shapes separated by grass creates one of the coolest designs I’ve seen. We really only see this style driveway on modern homes and it’s a shame because they’re quite beautiful. Although they do require maintenance to keep the weeds out and grass green.
The flat roof on this home is decorative with no rooftop deck. Drainage is handled by scuppers and roof drains behind the parapet wall.
Modern white stucco home with a flat roof and a very square, angular home design.
All White Modern Home
This beautiful all white modern home has a smooth stucco finish and a very square, angular design. The home is located high in the California hillside so the white concrete perimeter wall is needed to level off the property. Lots of outdoor living spaces, covered balconies and huge windows overlook the in ground pool and pool house.
The flat roof is primarily for show without any rooftop decks. But there is access built in and it houses the homes four A.C. units.
A parapet wall with scuppers and drains takes care of any drainage issues. Even in areas like California that don’t see much rain still need a drainage plan.
All gray custom home with a modern style and flat roof. Gray paver driveway.
Gray Flat Roof House
This all gray flat roof house has a monochromatic color scheme that uses nothing but the color gray. It’s a style we see a lot with modern homes and it’s easy to do since the designs tend to be simpler. Flat roof houses don’t have roofing shingles, fascia and a lot of the trim pieces other home styles generally have.
Modern gray house with black frame floor to ceiling windows and a flat roof.
Modern Gray House With Huge Windows
This modern gray stucco house has huge black frame floor to ceiling windows that let in tons of natural light and give a great view of the in ground pool. The whole house is very cold and dark so adding in real wood soffits was a good idea. They add just the right amount of warmth.
The flat roof is just for show on this house which is important if what you want is a modern style.
This modern flat roof home has a really nice angled cap at the top of each wall with a very large real wood soffit.
Flat Roof Modern Home
Check out the top of these walls. Modern home designs let you be a lot more creative than with traditional homes. What a beautiful way to cap your walls.These custom built angled pieces are finished with smooth white stucco. They’re just decorative and cost a bundle to build but what a fantastic design.
The soffits are very large with real wood soffits and recessed LED lighting. The lower balconies mimic the cap only it’s finished with dark brown metal which matches the metal door and window frames. What a great mix of materials and colors.
Tons of glass walls with floor to ceiling windows and Ipe wood siding complete the exterior design.
Flat roof modern house with a huge cantilever extending over a covered patio.
Contemporary Home With A Flat Roof
View #1 of this beautiful contemporary home.
This flat roof house with contemporary style has a huge cantilever design. You don’t see a cantilever like this on a traditional home without a bunch of columns to support the load. This is steel frame construction at it’s finest. The flat roof has a rooftop deck with metal and glass railings.
Poolside view of this contemporary home with flat rooftop decks and built in planters.
Contemporary Flat Roof Home
View #2 is a rear shot taken poolside.
This beautiful contemporary flat roof house has a flat roof with rooftop deck and built in planters. Living roofs are a growing trend among fans of flat roof homes because you gain so much usable outdoor space just by adding in some railings and/or a parapet wall.
Grounds eye view of a few details on this beautiful contemporary home. Huge black frame windows with white smooth stucco siding.
Flat Roof House With Contemporary Style
View #3 of this beautiful contemporary home featuring a flat roof.
This view shows many of the details that go into designing a beautiful flat roof house. We’ll go over a few of the more subtle points below.
- Notice how the huge windows are actually set in a bit which provides a small overhand without actually needing a soffit. It’s a great way modern homes add a bit more water protection without using overhangs.
- Notice how the soffits are finished with a completely smooth surface and white paint that matches the stucco perfectly. It’s a clean finish you can’t get with standard soffits. You can see the line where the smooth soffit panels meet the stucco. Some designers take the line out but some leave it in because it adds a bit more detail.
- Recessed LED lighting has been installed throughout the soffits with a square reveal. Generally modern homes use more square finishes instead of round.
- On the right you can see custom made siding details made from hardwood. Above that is the parapet cap with has been custom bent out of metal and then painted black. Behing that sites custom made roof planets and a rooftop deck.
Small finish details are what makes a truly special contemporary flat roof house.
Aerial view of this fantastic contemporary home on a canal in Florida with flat roof and rooftop deck with planters.
Contemporary Flat Roof House Aerial View
View #4 of this fantastic contemporary home is an aerial view.
From the aerial view of this stunning contemporary home you can clearly see all the flat roof details that include:
- A parapet wall with drainage.
- An area for HVAC units.
- A rooftop deck with metal and glass railings.
- Built in rooftop planters big enough for plants, flowers or a small garden.
The rooftop deck has a wonderful view of both the in ground custom pool and canal. The roofing material here is fiberglass which has been painted white to match the smooth stucco siding. We recommend using fiberglass to our clients because it’s affordable, very tough, easy to repair and doesn’t leak.
Ground level view of a flat roof house with Trex composite decking used as siding and soffits with square recessed lighting.
Flat Roof House Details
Flat roof homes have some of the coolest detail work found on any home. A traditional home uses fascia board, lots of trim, roofing shingles, siding and gutters to hide a lot of the small areas and detail work. With a modern home design most of the standard exterior finishes aren’t used. Because of this architects and home builders can get a little more creative with how they do their exterior finish work. Even creating new methods of doing things using some unconventional materials.
This section of the blog is dedicated to all those little details that make a home special.
View of a flat roof home’s parapet walls.
Parapet Walls Add Thickness
Parapets add thickness to the top of the wall making a flat roof home look higher than it actually is.
Ground level view of Trex decking soffits and recessed LED lighting.
Trex Cladding & Soffits
Did you know you can use Trex decking as a siding and soffit materials, also referred to as cladding. Modern homes use Trex all the time in place of Ipe because it doesn’t require maintenance to keep it’s color.
You can install your Trex cladding without any screws for a super clean look. All you need is a Trex hidden fastening system.
Here’s a link if you want to learn more about hidden deck fasteners. I highly recommend using them not only for just installing Trex siding but also your decking. That’s what those grooves in the side of decking is for after all.
Modern soffits made from Trex decking with recessed square LED lighting.
Trex Decking Soffits
Trex decking makes a great soffit material. It has a beautiful coloring that resembles real Ipe but is totally maintenance free. You can install it without using any screws with clips that are sold by Trex.
Here’s a link if you want to learn more about hidden deck fasteners. I highly recommend using them not only for just installing soffits but also your decking. That’s what those grooves in the side of decking is for after all.
Gray PVC decking used as a siding material.
PVC Decking Used As Siding
You can also use PVC decking as a siding material. And you can do it without any visible screws or nails if what you want is a super clean design. Since modern siding doesn’t have lots of trim to hide screws you need other ways of doing it. We recommend using a hidden deck fastening system.
Here’s a link if you want to learn more about hidden deck fasteners. I highly recommend using them not only for just installing siding but also your decking. That’s what those grooves in the side of decking is for after all.
More PVC decking used as siding also known as cladding.
PVC Decking Cladding
Here’s another view of this gray PVC decking used as a siding material or cladding. The corners have been cut at a 45 degree angle for a super clean, tight corner.
If you want a look like this we recommend gluing the edges and using hidden screws and plugs mixed with clips. These are known as hidden deck fastening systems.
Here’s a link if you want to learn more about hidden deck fasteners. I highly recommend using them not only for just installing siding but also your decking. That’s what those grooves in the side of decking is for after all.
Ipe siding and fascia with recessed LED lighting, glass railings and a metal hand rail.
Glass Railings With A Metal Hand Rail
A staple of modern exterior home design is using glass railings. This design features a simple, clean metal top rail with a brown finish. The bottom rail that holds the glass is a matching brown metal. Top rails are bolted into the house for added stability.
As you can see from the corner detail these top rails have be custom built to exact specifications because they’re one piece. Without a one piece design the top rail loses a lot of it’s strength.
Ipe wood used as a siding and soffit material with square recessed LED lighting.
Ipe Wood Siding & Soffits
Exotic hard woods like Ipe are a fantastic siding and soffit material that’s commonly used on modern flat roof houses but it requires some maintenance to keep that beautiful coloring.
Check out the detail work done here at the corners and wall cap. These edge boards are cut at a 45 degree angle and create a picture frame boarder around the entire home. Cut’s like these have to be accurate to create the look otherwise you’ll get ugly gaps. Make sure to glue the edges together and screw them tightly because some expansion and contraction will occur.
Check out the wall cap detail. You can see how the Ipe is used to cover up the roofing membrane. Ipe is a great wy to cap off a wall that’s sided with any type of material.
Thin hardwood siding stained a shade or orange with black metal trim work.
Wood Siding With Metal Trim
Another way to take care of the edge detail on a flat roof house is with metal. Here we see how black metal is bent around not only the edges but also the fascia and wood soffits.
Modern flat roof house with thick parapet walls and a smooth stucco finish.
Smooth Stucco Walls
A very common exterior siding used on flat roof modern houses is smooth stucco. It’s a super clean, refined look that’s impossible to reproduce with any other siding material. Some stucco is left a natural gray cement but the vast majority of stucco homes are painted.
As you can see from this detail photo stucco can be run all the way to the edges for a very clean, sharp edge. Check out the detail on that ledge. Stucco wraps around and covers every flat surface.
Summary: Flat Roof House Designs
Modern home designs are a difficult thing to describe. But you’d know one when you saw it because they tend to have a flat roof and look next to nothing like a traditional house.
Flat roof house designs have a distinct style that makes them impossible to miss. Flat roofs, walls of glass, lots of metal, wood or stone siding, clean lines and sharp angles with muted color palettes. You won’t see any vinyl cedar shake siding or classic colonial trim work here. Modern designs use a wide range of materials and styles that no other home even considers using. Because many people want their home to be more than just a shelter, they want a work of art with personality that traditional home styles can’t match. House designs have evolved in terms of innovation and building technologies that make flat roof home design a lot more affordable than it used to be, and as a result, more popular. If you like modern homes but thought they were too expensive to build, then think again.
I hope some of the information and inspirational pictures we’ve shown throughout the article will help you design and build your next modern home.
If you have any questions or comments e-mail us any time. We’d love to hear from you.
















































