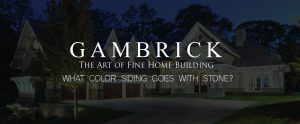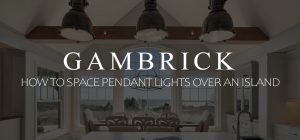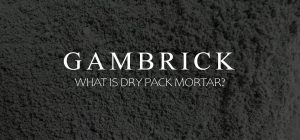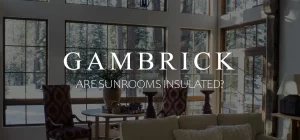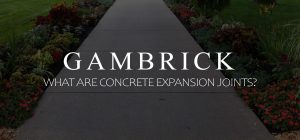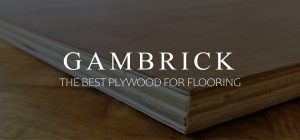Reasons To Build A Portico
Building a portico is a fantastic way to dress up the front entryway of your home. They add dimension, style and lot’s of curb appeal. And they don’t cost that much to build. There are lots of reasons to build a portico and in this article we’ll discuss them.
A portico is a roof structure built to overhang the front door. I’m sure you’ve seen them before and maybe didn’t even realize you were looking at a Portico. Many people refer to them as a front overhang, a balcony or an atrium. They can be built is a wide variety of designs to work with just about any home style. Porticos are built everywhere. From the suburbs to the city, their design can range from very traditional to ultra modern. They’re not only a beautiful addition to your home but also have functional benefits like keeping the entryway dray and out of direct sunlight.
If your considering building a portico then this article is for you. Ahead we’ll discuss a few of the many reasons to build a portico along with some pros vs. cons and tips from the builder.
What Is A Portico?
Before getting into all the reasons you should build a portico I thought we should talk a little bit about what they are.
A portico is a structure built above the front door of a home. Typically it’s held up by columns but it doesn’t have to be. Many modern portico designs are held up by wires anchored into the house frame or are framed out of steel or engineered lumber which require no additional supports.
A portico can be a variety of shapes, sizes and designs. Here are the most popular designs.
- A-frame. These are shaped and pitched like a traditional roof.
- Flat. A flat portico can be simply a roof or double as a balcony if you add railings. Flat is a more Modern design while railings are more traditional.
- Arched. A portico can be built with an arched design to just about any radius.
- Shed. A shed style portico has a slight pitch downward from the house.
Building a portico is a fantastic way to add curb appeal to your home which increases it’s value. And there are functional benefits too. They block the sun and keep your front entry dry. They also help prevent snow buildup and ice.
The underside of a portico is a great place to add recessed lights or some type of pendant.
Classic flat roof balcony portico design with four round columns and railings.
Building A Portico Adds Value
Building a portico is a great way to add dimension to the front of your home. Most modern homes built these days have a lot of shape to them. The older style rectangular houses with a flat front aren’t being built much any more. The majority of buyers want some sort of front door covering and a lot of shape to the home. A great way to achieve what buyers want is by including a portico.
Anything that makes a home more beautiful from the front adds value. Ask any realtor, builder, house flipper or investor and they’ll tell you how important curb appeal is in terms of determining a home’s value. And it’s not just about increasing the eventual sale price, which a portico can definitely help with. But also reducing the time a house sits on the market. The more appealing a home is from the curb the faster it will sell. That’s a general rule of thumb that tends to hold true in any market.
Porticos aren’t that expensive to build so the ROI is very good. When you look at the potential increase in sale price and the reduction in time on the market the value is there. You should of course do some research before building one though. Come up with a design, get some estimates to build it and then look at comps. I think you’ll be happy with what you find.
Functional Value
Another way a portico adds value to the home is by creating an additional selling point. They add value that’s functional from day to day and not just monetary. Having a front entry that’s dry in the rain and has a light at night is a huge benefit to some homeowners. So is keeping the front stoop free of snow and ice. For some these are must have features.
These functional benefits are what tends to sell a house quicker. If your is the house for sale on the block with a beautiful portico it’s a selling point. In a crowded real estate market these little things matter. Not to mention how great they look from the curb.
Home Protection
One of the reasons to build a portico is for protection. The front door is an area that gets a lot of use from day to day. It’s an important part of your home’s curb appeal and value. People spend so much time and energy creating a beautiful front entry it just makes sense to protect it.
Covering the front door keep harmful UV sun rays from beating on your paint and hardware all day. If you live anywhere that gets a lot of sun then you’ll know how quickly paint can become faded. Hardware tends to fade too and can sometimes crack. Having a portico to block the sun can save you money on maintenance in the long run.
A portico also adds some security protection by giving you more light. Many people don’t like the look of sconce lights on the side of the front door. Being able to recess alight under the portico is a real benefit and gives off plenty of light.
Almost nothing is more harmful to a home than water. And the best way I know how to keep water out of the house is with a roof over the door. A portico is perfect for keeping water, snow and ice out of the house and away from the front door.
A Focal Point
Creating a focal point for your home is an essential part of maximizing curb appeal. That’s why so many people have painted they front door red for decades. But there are a few other ways to do it.
One of the reasons to build a portico is to create a three dimensional focal point that really stands out. Sure, painting the front door draws some attention, but building a portico changes the shape and design of the home itself. There’s no better way I know of to draw attention to the front door than a portico.
Because of how versatile a portico is, they benefit just about any home you build them on. It’s really just a roof that overhangs the front door so the design can be tailored to fit any home. Colonials have used a flat roof portico with round columns, railings and tons of white for over a century. Modern homes use a flat roof too but often without any columns or railings. Modern farmhouses, Victorians and traditional homes all use porticos as a part of their designs.
The materials you can use are versatile too. If you don’t like round columns then consider going with square. Or maybe you’d prefer some brick, stone or even steel.
Beautiful arched portico with four square columns and a curved roof.
Create Style
A portico is a very unique piece of the home’s architecture because they’re all about style. Sure, you get function benefits from the overhang and lighting but that has nothing to do with the design of the portico. Any roof over the front door can give you these same benefits. But a portico creates a unique opportunity to change the entire look and feel of the home.
A well designed portico can define the style of your home. Don’t think of them as just an add on to keep the front stoop dry. You can really up the ante here and do something special with your home.
Check out the arched portico shown above. The curved roof and four square columns create a powerful feeling that defines the house. It completely changes the look and feel of the home. And the design gives a lot of dimension and design opportunities. Look at all that beautiful trim work. And how can you have a pendant light without a portico.
One of the reasons to build a portico is because of all the design opportunities they provide. Make a statement by doing something out of the ordinary with an arch, by adding stone, detail work or lighting features.
A great way to define the style of your home and create real style is with a portico.
A Portico Is A High End Feature
If you look at the most beautifully designed homes they’ll typically have a portico or covered front porch. It’s very rare to see a high end home without something above the front door. But very common among lower end homes.
High end houses tend to have better architects who spend more time putting thought into small details and creating dimension. They want to develop a strong focal point and add in the small touches like a pendant light above the front door and some nice arches. They also tend to have much higher budgets which allow for these extra features.
While a portico is a wonderful feature to have on your home, let’s face it, they’re not a necessity. This is why you don’t see them much on cheaper homes. But this void creates an opportunity to dres up your house and really stand out. If you live in a neighborhood where the front doors are all exposed and bare, adding a portico can make a big statement.
Reasons To Build A Portico Gallery
What better way to showcase the reason why you should build a portico than to show you how beautiful they can be. Below are a few of my favorite homes featuring a portico.
Brick home with an arched metal portico.
Beautiful traditional home with an a-frame portico.
Traditional white home with black shutters featuring a shed style portico.
Country style arched wood portico built without columns.
Beautiful custom waterfront blue home with an arched portico supported by stone columns.
Ultra modern home with a flat roof portico supported by two steel columns and concrete bases.
Traditional wood cedar shake and stone house with a portico.
Summary: Reasons To Build A Portico
Whether your building your first home or the house you’ve always dreamed of, it can be a long and difficult process. Building a custom home isn’t like buying one that’s already built, every color, finish, design, size, shape, style and decision is up to you. If your planning to build a house there are some very important things you should consider before you get started.
Building a new home is similar to cooking dinner. If you want something average then go in the kitchen and quickly whip something up. But if you want to create a masterpiece then following a recipe and having a plan is a much better way of doing it. Success in the building business is all about planning. This may surprise you to hear, but some custom homes take more time to plan than they do to build. Site plans, architectural and engineering blue prints, floor plans, landscaping, color schemes, trim design, elevation drawings and a lot more. The finest homes plan out every detail before a single bit of field work is done.
For the average person planning to build a house, this level of detail probably won’t be needed. But everyone can benefit from some level of planning. There’s more to building a home then just telling an architect 3 bedrooms, 2000 sq. ft. and 2.5 baths. The style, colors, layout, materials and a hundred other details are all decided by you.
If your planning on building a home and want a smooth build that’s finished on time and on budget then hopefully the info we discussed here will help.
If you have any questions or comments e-mail us any time. We’d love to hear from you.













