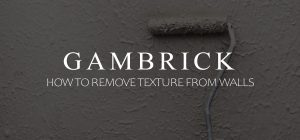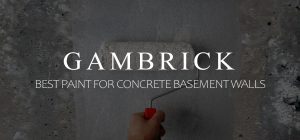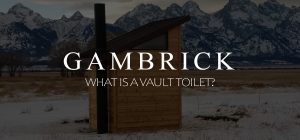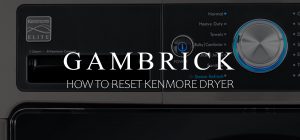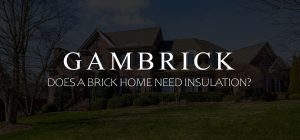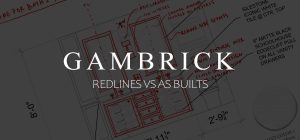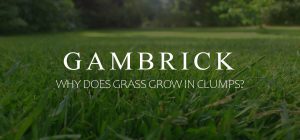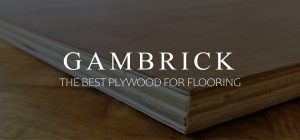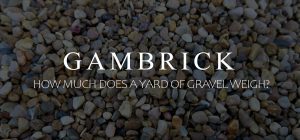What Are Soffit And Fascia?
Soffit and fascia are very important parts of almost every home’s siding. Chances are you’ve got them both on your house and may not even realize it. But what are soffit and fascia? What do they do, how do they work, and do you really need them? We’ll discuss all this and more ahead.
There’s more to a great looking home than just its color scheme and landscaping. Soffit and fascia are both important parts of a home’s exterior siding design. They look great and have functional benefits. Together, these two exterior components help keep out water which prevents mold and mildew growth. Soffit is located beneath the rafter tails, you can see it when you stand next to a home and look up. Fascia covers the exposed horizontal band at the end of the rafters. It’s what gutters are attached to.
Fascia helps waterproof the home while soffits allows airflow into the rafters via soffit vents. While soffit and fascia are both attached to the roof construction, they’re actually considered a part of the siding and installed by a siding contractor. There are a variety of elements that work together to complete the design, appearance, style and function of your siding. Two of these elements are soffit and fascia. And both are installed at the end of the roof rafters.
Because soffit and fascia are installed next to one another by the same contractor, many people assume they’re the same thing. However, they different jobs. Fascia helps waterproof the house and soffit provides airflow and keeps out pests.
In this article we’ll discuss soffit and fascia in detail and explain why you need them.
What Is Soffit?
Soffit is the siding material covering the underside of your roof’s overhang. Depending on how high your home is, the soffit may be visible from the street which makes it an important part of your curb appeal. It comes in a variety of materials like metal, vinyl, fiber cement, wood and composites like Azek. Most roofs will overhang the house a little which offers water protection to the home. This roof overhang can be the ends of the roof rafters, called the rafter tail, or framed separately.
The most common cause of damage to a wood framed home is water. Having an overhang with soffits helps prevent water damage. Water runs off the roof a foot or two away from the wall, typically into a gutter. This keeps water off and away from the home.
If this overhang was to be left open from the bottom, rain, snow, and moist air could get up inside. This would eventually damage the wood frame of the house by causing rot and mold. That’s why the overhang is covered and protected by a material called soffit.
Soffit vents allow fresh airflow in and out of your rafter which helps keep the attic cool and mold free. One of the most important parts of a well designed attic ventilation system are the soffit vents.
Soffits also keep pests out of the rafters. Without soffits it would be easy for bugs, birds or animals to get into the rafters.
Many homes install lighting in the soffits to wash the exterior walls in light. This is called soffit lighting.
What Is The Purpose Of Soffits?
The main purpose of soffits is to protect roof rafters from the elements. They’re a very important part of a home’s siding. Keeping moisture away from the rafters reduces the chance of mold and mildew. They also seal the rafters against bug, bird and animal intrusion.
Aesthetically, soffit is a beautiful addition to a home’s curb appeal. They dress up that overhang at the edge of the roof-line. A well designed soffit can really add charm and character to a home.
Recessed lighting can be installed into the soffit to accent light the house at night.
- Soffit gets more visible the closer you get to the home.
- It can be made out of wood, metal, fiber cement, vinyl or composite.
- Your soffit material should be coordinated with your siding and exterior trim.
- Soffit vents allow fresh airflow in and out of the roof rafters which helps keep attics cool.
Without a soffit, you would see into the wood rafters when looking up at the roof. This would make it very easy for bugs, birds and animals to get into the home’s framing.
Soffits are an important part of a home’s siding. Without soffit, your home’s rafters and eaves would be exposed to the elements. There would be significant risk of wood rot, leaks, mold growth, and roof failure.
Soffits provide airflow into the rafters. This helps keep attics cool which can lower energy bills.
White Colonial with white soffits and fascia including recessed LED lighting. 2nd Floor soffits include recessed LED lighting.
What Is Fascia?
Fascia is installed at the very edge of your roof’s rafters. It’s typically a flat piece of 2x lumber or 1x trim that gets nailed to the edge of the rafters. They run horizontally, perpendicular to the walls. Fascia caps the end of the rafters and provides a place to install trim and gutters.
There are two main parts of a fascia.
- Fascia Board is the piece of wood that’s nailed to the edge of the rafters. This can be 2x lumber or some 1 inch pine. Usually fascia board is covered with metal, vinyl, trim, paint or stain as part of the home’s exterior finish. Once that’s done, gutters are secured to the fascia, not the rafters.
- Fascia is the trim material that covers the fascia board. It goes on before the gutters. This can be confusing because both elements are called fascia but they’re different. On a vinyl sided home, fascia is usually sheet metal, vinyl or Azek.
Fascia board is secured to the rafters by the framers. Fascia is installed by the siding contractor.
Both fascia board and Fascia are an important part of a home’s siding. They serve two main purposes.
- Cosmetic: Fascia covers the edge of the rafters with a single horizontal board. It’s a nice cap to the edge of the roof and provides a place to secure gutters.
- Water: Fascia seals the edge of the rafters and helps keep water out.
What Is The Purpose Of Fascia?
Fascia is secured to the edge of the rafters. It seals the rafters which helps prevent the elements from getting into your home. Without fascia, water, snow, ice and moist air could blow into the rafters and onto the wood frame. This can lead to mold, mildew and rot. The leading cause of house damage we see is caused by water. Fascia is a very important part of the siding which keeps a home dry.
Fascia seals off the front edge of the rafters. Without fascia, bugs, birds and animals could go right into the rafters.
Fascia provides a place to secure the gutters. This is another important siding elements that keeps your home dry. Many people think gutters are nailed into the rafters but they’re not. They’re nailed into the fascia.
Gutter are nailed into the fascia board through the fascia. If you want gutters on your house then you’ll need fascia board to nail them to. However, you don’t necessarily need fascia. Some homes simply paint the fascia board or use a wood like cedar that doesn’t need covering.
Fascia and soffit go together because they both seal different parts of the rafter. Fascia seals the edge of the rafter while soffit seals the bottom. Just like soffit, fascia can be made of metal, wood, fiber cement, vinyl or Azek composite.
Beautiful custom home with metal fascia and wood soffit with decorative elements. Both soffit and fascia are important parts of the homes siding design.
Do You Need Both Soffit And Fascia?
Not every home needs soffit and fascia. There are some Modern designs that don’t use them. But the home still needs to be properly sealed against the elements. On homes that don’t use both soffit and fascia, other materials or methods are used to do the same job.
However, the typical home you see needs both soffit and fascia just as much as they need siding. Soffit and fascia are important parts of a home’s siding that all work together to keep water and pests out.
Soffit and fascia are both used to seal the edge of the roof rafters at the eave of the roof. Most homes have some sort of overhang which diverts water running off the roof away from the house. Usually this also includes some gutters. Soffit seals the underside of the roof overhang while fascia seals the edge.
When you look at a typical home that has an overhanging roof, the soffit and fascia are working together to seal it.
Do All Houses Have Soffits?
Most, but not all houses have soffits. The soffit seals the underside of a roof overhang. But not all home’s have a protruding roof. Some roof-lines end flush with the exterior wall. This includes many Modern style homes which have a flat roof. In these situations there’s no need for soffit because there’s no overhang to seal.
Many of these home’s use soffit in other ways. If there’s a porch or 2nd floor deck with seating underneath, soffit can be used to finish the underside of the roof.
What’s The Difference Between Eaves And Soffit?
The difference between a home’s eaves and soffit can be a little confusing because they describe the same area.
Eave is the name of the roof overhang itself. Most roof rafters protrude out from the exterior walls at least 6 inches to 1 foot. This protrusion is called the eave of the roof. Soffit is the material that covers and seals the eave. So technically soffit is a part of the roofs eave just like siding is a part of a home’s exterior walls.
Remember, eave describes the roof overhang, soffit is the siding material or boards that covers the underside of the eaves.
Who Repairs Soffit And Fascia?
A home’s soffit and fascia are typically repaired by a siding contractor as long as the repair doesn’t include the framing of the house. If the repair work does include some framing, you need a framing company to repair the frame. This can include the exterior walls, sheathing, rafters and fascia board.
Once the frame is repaired, or if you don’t need frame repairs, a siding company will repair the soffit material and fascia.
If your soffit and fascia are painted, you’ll probably need a painting company. Most siding companies just install the soffit and fascia material but don’t do the painting.
Finally, if the repair work involved taking off gutters, you’ll need a gutter company to reinstall them.
Soffit and fascia repairs are usually easy to do, but they can get complicated if the repairs are extensive.
A good general contractor is your best bet if the job is complicated. They’ll have framers, siding contractors, painters, gutter guys, etc. available to them. It’s easier to hire a GC rather than trying to do it all yourself. However it’s also more expensive.
What Does Soffit And Fascia Cost?
The cost of soffit and fascia depends on a few factors. These include the material you choose, the design of the house and its height. The higher your fascia and soffit the more it’ll cost to install. The way it’s installed can also effect the price. Some metal fascia is bent which also helps hole the soffit. This requires special metal bending tools called a break.
If the soffit and fascia are also painted or stained then it increases the price even more. This can easily add over $10 – $20 per linear foot to the job.
- Soffit generally costs around $20 to $30 a linear foot installed.
- Fascia costs about $15 to $25 a linear foot installed.
The most important thing to remember with any roofing or siding project is proper installation. Preventing water penetration is about using overlapping elements together that are all installed in the right way. Because if one link in the chain fails, the result can be water issues.
Replacing soffit and fascia is more expensive because it also requires demolition and disposal of the old material. And with any soffit and fascia replacement, you also have to replace the gutters. In many cases you can also have some water damage to repair.
Choosing The Right Soffit And Fascia
While soffit and fascia used to be made out of wood or aluminum, most homeowners are using vinyl or composite because they offer easy maintenance and durability.
Vinyl soffits and fascia come in a variety of styles and colors which complements the architecture and design of your home. There are even products available made from recycled materials for those who want a green alternative.
Composite materials, like Azek, are generally white, which is good because white is the most common soffit and fascia color.
Making sure your soffit and fascia are both installed properly is very important because they keep out water and pests. If even a single area is installed incorrectly, you could have issues which are expensive to fix. This means you should hire a Pro to install them.
Make sure you keep your gutters clean. When water backs up, the first place it generally goes is behind the fascia. There are overlapping materials and drip edges we install to make sure water goes off the roof and directly into the gutter. This is all designed to lead water away from the house. However, if water backs up then it doesn’t go where we want it to which can create problems. A good siding design uses several elements working together to direct water away from the home.
On most homes, the fascia, soffit, gutters, siding and trim are all selected together as part of the home’s siding design and color scheme. Other factors to consider are the roof, doors and window color, masonry, railings, columns and architectural details.
Soffit and fascia are an important part of your exterior siding design. They look great and seal the home, protecting you from water damage.
Why Soffit And Fascia Are Important
Both fascia and soffit help protect the home from water damage as well as provide ventilation into the attic. But aside from their functional benefits, soffit and fascia look great. They’re both important parts of a home’s siding design.
Look at the example picture above. This beautiful custom home features metal fascia with wood soffit and decorative elements. While standing at the curb you can see just how important soffit and fascia design is to the overall look of a home.
Why Is Soffit Important?
Soffit is an important part of your home’s exterior siding design. But looks aside, soffit’s most important job is protecting the home from water damage and providing ventilation. Every part of your home’s siding has a duel purpose. Form and function. While looking great is important, preventing rot, mold and mildew should be the primary goal of your soffit.
If you live in an area with high winds, your soffit keeps moist air and water from blowing into the house through the rafters.
Once a year, when you clean and inspect your gutters, you should also inspect your fascia and soffit for issues. Keep your home sealed to prevent big problems in the future.
Sealing your rafters with soffit not only protects against water damage but also pests. Without soffit anything from the outside could get into the rafters and then into your attic. Bugs, birds and animals will eventually find their way in. It’s important to make sure your soffit has no cracks or holes in it, and if it does, you must repair or replace it right away.
Soffit vents are an important part of your attic ventilation system. You need fresh air flow circulating in and out of the attic to keep things dry. Heat rises and so does humidity. Attics are a great place for mold and mildew to grow and ventilation helps prevent this from happening. Fresh air also keeps the attic cool which helps keep heating and cooling costs as low as possible.
Having said all that. Soffit should still look good. While it does have all sorts of functional benefits, at the end of the day you want to come home to a beautiful house. Make sure you coordinate your soffit design with the other aspects of your siding.
Why Is Fascia Important?
Fascia is another important part of your exterior siding that both looks great and protects the home.
Just like soffit, fascia helps seal the rafters so water and pests can’t get in. It takes the combined effort of both soffit and fascia to completely seal the edge of your roof.
If your home has gutters then those gutter are nailed to the fascia. Gutters are a very important part of your home’s siding. They help divert water running off the roof away from the house. Your fascia board has to be strong enough to support gutters even during a heavy downpour when they’re full of water.
As you may have noticed from reading through this article, protecting our home from water damage is vital. Most of the damage we see to a wood framed home is caused by water damage. Roofing, siding and gutters, which includes soffit and fascia, are all designed not only to look good but also to protect the home from water.
Having sad that, fascia is a very visible part of your siding design and should be well through out. If you want a great looking home that maximizes curb appeal then you need nice fascia.
Fascia comes in the same materials as soffit. Wood, metal, fiber cement and vinyl are all good options. You should coordinate your soffit and fascia design along with your siding and gutters. Everything needs to work well together.
How Are Soffit And Fascia Installed?
Soffit is nailed up and into the roof rafters. Often times, thin vinyl soffit is installed very loose using nails as just a tack. A track is built out of trim pieces like F or J channel. Soffit is then slid into these channels and lightly nailed into the rafters. Other times, thick solid soffit made of wood or composite is tightly nailed into the rafters. Nails are then covered up by overlapping pieces of soffit or trim.
Fascia board is nailed directly to the front of the rafter. Then it’s usually covered in a decorative material like Azek, vinyl, metal or more wood.
Depending on the type of material your using, installation methods may vary. However, no matter the method, installing fascia and soffit is fairly simple.
Using the correct fastener is an important part of soffit and fascia installation. I recommend using a 3″ framing nail to secure the fascia board to the rafters if you’re using 2x lumber. However if you’re using thin pine use a 2 1/2 inch nail.
I always use galvanized or stainless steel nails to secure the soffit and fascia trim. They can get wet so you need something that’s water resistant and won’t rust.
Soffit And Fascia Materials
Both soffit and fascia are available in wood, fiber cement, metal, vinyl or composite materials like Azek.
Installation methods may vary depending on the material you select.
It’s OK to use different materials for the soffit and fascia. I use a lot of wood soffits with white Azek fascia on my homes. Fascia gets wet a lot more than soffit so the wood doesn’t need much maintenance. On the other hand, wood fascia needs a lot of care. That’s why I mix and match materials. I generally prefer a low or no maintenance product anywhere that tends to get wet.
Are Soffit And Fascia Durable?
As with any other exterior elements like siding or roofing, soffit and fascia are constantly exposed to the elements.
Birds, bees and small animals love to nest inside of soffits if they can find a way in. Fascia generally has gutters nailed into it which can cause damage if the gutters aren’t installed properly or start to rust.
Depending on the material you choose. they can either be very durable or need constant maintenance.
- Wood soffit and fascia need maintenance like paint and caulking to keep them water tight and working properly.
- Some types of metal can rust or be easily dented.
- Vinyl is extremely durable, doesn’t need maintenance and won’t rot or rust.
- Composite doesn’t need maintenance and won’t rot or rust. Here in New Jersey composite trim like Azek are the new standard fascia material.
Overall, soffit and fascia is a very durable part of your siding and won’t need much attention as long as they’re installed properly.
Beautiful Examples Of Soffit & Fascia
Below are some great example pictures of both soffit and fascia. Hopefully some of the will help you design your next home’s exterior siding.
White composite fascia with bead board soffits.
Bead Board Soffit
Bead board soffit is a higher end style consisting of thin planks. Typically bead board is made of a solid composite material, wood or PVC. Whatever material you choose the installation methods is the same. It’s nailed tightly to the rafters with trim pieces on each end to cover up the cut edges.
- Wood bead board soffit is either painted or stained.You’ll need to maintain it as needed.
- Composite or PVC is totally maintenance free. Once you install it your done.
Modern Colonial home with white Azek soffit and fascia. White siding with black shutters.
Composite Azek Soffit & Fascia
Composite materials like Azek are great for soffits and fascia. They’re white, which happens to be the most common material for both soffits and fascia, but can also be painted. Composite is completely maintenance free, won’t rot and can’t be eaten by insects. It’s a very durable, long lasting material which is why it’s such a popular siding material.
Wood fascia with open rafters and no soffits. A design like this is beautiful but needs painting so be prepared to do some upkeep.
Wood Fascia With Open Rafters
Some home designs don’t have a typical soffit and fascia design. here we see a beautiful home with open rafters and no soffits. There is a small fascia just big enough to hold a gutter but it’s much smaller than we generally use.
As you can see, the home is sealed further back behind the fascia since there is no soffit and it has other exposed wood beams. If you want a look like this then your home has to be designed for it since you won’t have soffit to cover up openings in the frame.
This soffit and fascia design is painted so be prepared for some long term maintenance.
Traditional masonry home with cement, stone and real wood soffits and fascia.
Masonry Home With Wood Soffit & Fascia
Old fashioned masonry homes typically had wood soffit and fascia. Home have been built with concrete, stone, brick and wood for centuries and we still use all of these products today. You a very traditional look use a wood that can be left outdoors without the need for paint or a sealant. You’ll only have a few good options and they’ll all be expensive. Most wood homes use pine because it’s cheap and easy to paint, however it won’t be much use outdoor without the paint or a good sealer.
It’s good to know that these old fashioned homes can still be built today just like they were over 100 years ago.
Cream colored vinyl soffit and matching fascia. Brick columns, cedar shake siding and pillars caps are all part of this harmonious color scheme.
Cream Colored Vinyl Soffit & Fascia
One of the benefits of using vinyl soffits and fascia are the color options. Unlike with wood or composite that needs to be painted if you want a color, vinyl comes a finished color. Just order what you want and then install. The drawback of this is that you don’t have as many color options available as with paint. However there is a pretty big selection and one of the colors usually works.
Manufacturers tend to make all the popular colors people end up picking anyway and you’ll never have to re-paint or maintain it. If you going with vinyl siding then vinyl soffit and fascia are probably what you want. There’s no sense having to paint if the rest of the home is maintenance free.
Another benefit is that siding manufacturers usually make the soffit and fascia so your colors will match if that’s the look you want.
Tan brick home with tan vinyl soffit and fascia with black gutters. Black framed windows and doors.
Tan Brick House With Vinyl Soffit And Fascia
Vinyl soffit and fascia comes in tan which matches nicely with tan or other neutral colored brick. It’s a great material to use on a brick home because it’s maintenance free. Most homeowners that build with brick siding don’t want to deal with painting.
These soffits include recessed lighting which helps light up the back deck at night.
Another view of that beautiful tan brick home with tan soffit and fascia. Black gutters with black framed windows and doors.
Brick Home With Tan Vinyl Fascia & Soffit
Here’s another view of that beautiful tan brick home with tan vinyl fascia and soffit.
Combination white vinyl fascia with wood soffit including recessed lighting.
Vinyl Fascia With Wood Soffit
You can combine soffit and fascia material and colors if your home style warrants it. Here we see a white vinyl fascia with wood soffits which includes recessed lighting. vertical board and batten siding with wood trim.
A siding design like works great but be prepared to deal with some maintenance.
Classic wood soffits and fascia with real wood cedar shake siding. Sometimes the classic home styles are the best.
Wood Soffits And Fascia
Sometimes classic home siding styles are the best. Wood soffit and fascia with wood trim and cedar shake siding. It’s a traditional waterfront Hamptons design that will never go out of style. Be prepared for some maintenance though because all that white will have to be maintained.
Vented vinyl soffit with gray cedar shake impression siding. Soffit vents provide airflow into the rafters and attic.
Vented Vinyl Soffit
Vented vinyl soffit is a maintenance free material that allows fresh air ventilation into the roof rafters and attic. Soffit vents are just one part of an larger attic ventilation system, but they’re a very important part.
Modern home with black metal fascia and wood soffit including recessed lighting.
Modern Home With Metal Fascia & Wood Soffit
This beautiful modern designed home features black metal fascia and wood soffits. The soffit material and stain match the vertical wood siding perfectly.
Fascia and soffits on a modern flat roof work a little differently on that on a traditional pitched roof. Flat roofs don’t generally have gutters so you see the entire fascia and there’s no need for venting since they don’t have rafters.
White painted wood soffit and fascia on this white brick farm house style home. Real wood front door with porch swing.
White Painted Wood Soffit & Fascia
Painted wood soffit and fascia is a great design for a country styled home. Whits painted soffit, fascia, trim, siding and brick. Real wood front door with a porch swing. The black gutters give the home a more modern transitional style.
Beautiful custom home with white Azek soffit & fascia. Dark brown gutters. Wood front door, red brick & cedar shake siding.
White Azek Soffit & Fascia
This beautiful custom home features white Azek soffit and fascia with dark brown gutters, gray cedar shake siding and red brick. Real wood roofing shingles. Country style homes like this look great with lots of white. In the past it was all done with painted wood, however newer materials like composite Azek have come into the market and changed things quite a bit.
Now you can have the great looks of white trim with a material that’s maintenance free.
Traditional home design with Azek soffit and fascia. Stone with red brick. Lots of white trim with gray shake siding.
Traditional Home With Azek Soffit & Fascia
Traditional styled homes used to be all painted white trim, soffits and fascia however new homes built in an old fashioned style use Azek. Composite materials make it possible to have the look you want without all that maintenance.
White composite fascia and bead board porch soffit with white columns, balusters, trim and siding with wood hand rails.
White Composite Fascia & Bead Board Soffit
New homes are pretty much all using composite materials in favor of painted wood. No one wants to deal with the yearly maintenance or ugly chipping paint. painted soffit and fascia are beautiful when brand new but eventually they’ll look really bad unless you maintain them. Newer materials give you the same look with zero maintenance.
The only real drawback with composite is that they’re generally all white. Luckily white is by far the most popular color so it’s rarely an issue.
Beautiful custom shingle style home with Azek soffit and fascia. Cream cedar shake siding with real stone veneer.
Shingle Style Home With Azek Soffit & Fascia
Shingle styles homes have been around for decades and have always been built with painted wood. These days modern shingle style homes use composite trim, soffit & fascia. The same traditional look with no maintenance.
Other composite materials can also be used like fiberglass columns, vinyl cedar shake impression siding and metal roofing. Even asphalt shingles are available that look like wood.
Beautiful modern home with black metal fascia and wood soffits with additional details.
Metal fascia With Wood Soffits
The beautiful modern home features black metal fascia and wood soffits with additional detail elements. As you can see from the curbside view soffits and fascia are an important part of your homes exterior siding design.
Wood soffit and fascia stained and sealed. Back porch with outdoor kitchen, paver patio, glass railings and a beautiful view.
Stained Wood Soffit And Fascia
Not all wood soffits and fascia have to be painted white. Here we see a back porch with stained wood soffit and fascia with wood columns, exposed beams, trim and shake siding. Real wood in my opinion is the best material to finish a home with. You just can’t match the beauty of a finely built wood home. The only drawback is maintenance. But if you don’t mind that then there’s no reason not to use wood.
Fiber cement soffits with a built in vent. On a masonry home fiber cement is a better option than wood or vinyl.
Vented Fiber Cement Soffits
When you build a home siding with stone, brick or some other masonry product then fiber cement soffits are a great choice. Fiber cement has many of the same characteristics as masonry and some people actually consider it to be a masonry product.
Fiber cement is generally a painted product however it doesn’t have to be. In it’s natural state fiber cement is a grayish color which for some designs may be a nice choice. However, you can paint fiber cement any color you want to it’s a versatile choice.
You can buy soffit panels with vents built in or install them yourself.
Back porch with white composite bead board soffits and fascia. Matching white trim and columns. Blue stone patio.
White Composite Soffits And Fascia
Beautiful back porch design including white composite fascia and bead board soffits. Lots of white trim and columns over a blue stone patio with real stone veneer and retaining walls. This is a great design that’s very popular by the water. Light and bright house designs with lots of white trim are in high demand.
Back porch with beautiful real wood soffit stained medium brown.
Stained Wood Porch Soffits
Real wood porch soffits with a medium brown stain is a rich, beautiful look. There’s really nothing bad I can say about a design like this other than the occasional maintenance. However, since this is a completely covered porch that won’t get rained on, the staining won’t have to be done that often. Although for some homeowners, any maintenance at all is a big turn off.
If you don’t mid staining every 4 or 5years then this really is a fantastic looking soffit.
Cream colored vinyl soffits and fascia on this beautiful custom home featuring real stone and cedar shake siding.
Cream Vinyl Soffits & Fascia
Vinyl soffits and fascia are the most popular materials builders are using these days so it’s good that they come in a variety of colors. It’s not a huge variety but the most popular colors are available. This cream colored vinyl looks great with the real stone veneer siding and cedar shake.
This home has a natural, earthy color scheme so tan or cream soffit and fascia are important. Unless you don’t want to do a lot of painting then vinyl is probably your best choice.
Beautiful Wooded home with black metal fascia and real wood soffits and recessed lighting.
Black Metal Fascia With Wood Soffits
Check out this beautiful wooded home with black metal fascia and real wood soffits. Using wood soffits in a home styled like this is great because it’s fit in so well with the siding design. Wood siding and trim with stone veneer stone. Lots of natural landscaping and hardscaping. If you’ve got a home design that’s using lots of natural materials and landscaping elements then wood is a good choice.
Modern home with brown metal soffits and fascia including recessed LED lighting. Black framed windows and doors with cream stucco.
Brown Metal Fascia & Soffit
Modern home with brown metal soffit and fascia with recessed LED lighting. Black framed windows and doors with cream colored stucco. Tile deck with glass railings. Metal soffits and fascia work great on a home with a modern design.
White brick home with cream vinyl soffits and fascia. Black framed windows and doors. Black gutters and matching accent roofing.
Brick Home With Vinyl Soffits & Fascia
Vinyl soffits and fascia come in a few popular colors, one of them being cream. The color looks great when used with natural white brick. Throw in black frame windows and doors with black gutters and metal roofing for a modern transitional look.
Modern fiber cement bead board soffits with thin metal fascia and black gutters.
Modern Fiber Cement Soffits
Fiber cement bead board soffits have a clean modern look that are perfect for a contemporary styled home. They’re also great when used with masonry because they have many of the same properties. Although fiber cement can be painted, some homeowners choose to leave it bare which is what we see here. Unpainted fiber cement soffits have a light gray or tan appearance that looks nice with bare cement.
Beautiful modern home with metal fascia and wood soffits which include recessed LED soffit lighting.
Modern Home With Wood Soffit & Metal Fascia
This beautiful Modern style home features large eaves with wood soffit and metal fascia. Recessed into the soffits are LED accent lighting.
Summary: What Are Soffit And Fascia? Design & Style.
Soffit and fascia are very important parts of almost every home’s siding. Chances are you’ve got them both on your house and may not even realize it. But what are soffit and fascia? What do they do, how do they work, and do you really need them? We’ll discuss all this and more ahead.
There’s more to a great looking home than just its color scheme and landscaping. Soffit and fascia are both important parts of a home’s exterior siding design. They look great and have functional benefits. Together, these two exterior components help keep out water which prevents mold and mildew growth. Soffit is located beneath the rafter tails, you can see it when you stand next to a home and look up. Fascia covers the exposed horizontal band at the end of the rafters. It’s what gutters are attached to.
Fascia helps waterproof the home while soffits allows airflow into the rafters via soffit vents. While soffit and fascia are both attached to the roof construction, they’re actually considered a part of the siding and installed by a siding contractor. There are a variety of elements that work together to complete the design, appearance, style and function of your siding. Two of these elements are soffit and fascia. And both are installed at the end of the roof rafters.
Because soffit and fascia are installed next to one another by the same contractor, many people assume they’re the same thing. However, they different jobs. Fascia helps waterproof the house and soffit provides airflow and keeps out pests.
If you have any questions or comments email us any time. We’d love to hear from you.
































