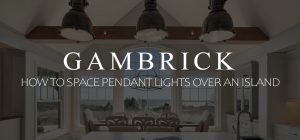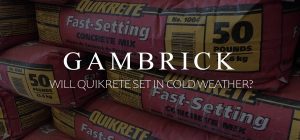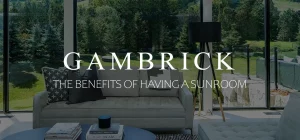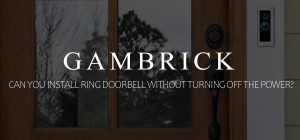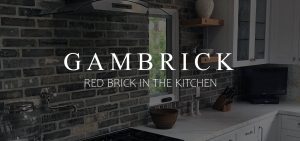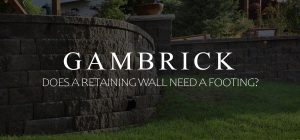Vaulted Ceilings Pros And Cons
There’s something about a vaulted ceiling that can really transform an otherwise ordinary room. They give a home a sense of grandeur that’s impossible to achieve in any other way. I’ve been in average sized living rooms that felt enormous because of their 2 story vaulted ceilings. It’s a common trick of many home builders like Toll Brothers which gives many of their home designs a real impact on potential buyers. But if your thinking of building one you need to consider a vaulted ceilings pros and cons.
There are so many great things about a vaulted ceiling I could write an entire article on the positives alone. But no design is perfect. There are many cons that come along with a vaulted ceiling that you need to be aware of. Things like energy efficiency issues. All your heat will inevitably rise to the top of that extra high ceiling. It’s also hard to build on top of a room with a 2 story ceiling which makes them hard to build on tight lots. The angle of the roof can make them a bit harder to insulate properly and you need different recessed lighting. Not to mention a place to hang your ceiling fans or chandelier. And then there’s the added costs involved with building and maintaining them.
But although there are a few cons, the pros easily outweigh them which is why vaulted ceilings are still in such demand.
The article ahead will discuss a vaulted ceilings pros and cons along with some info, builder pro tips and lots of pictures.
beautiful modern living room with a vaulted ceiling and walls of glass. Wood burning fireplace with stone surround.
Pros
Here are my pros for having vaulted ceilings in the home.
Makes The Home Feel Bigger
Adding vaulted ceilings to a room makes it feel much larger and more spacious than it really is with a sense of grandeur that other designs can’t match. There’s no way to re-create the effect of a 14 foot vaulted ceiling without actually vaulting your ceiling. Sure there are small design tricks you can do that can add a feeling of additional height. Stuff like vertical wall paneling for example. But we’re talking about inches here not feet. There’s no trick of the eye that will make your room feel like it has a two story vaulted ceiling.
Height has an immediate impact on people as they enter a room with vaulted ceilings. The old standard of 8 foot ceilings has been all but totally replaced by 9 foot and now people are asking use to build them at 10. Most people love high ceilings and vaulted designs are the extreme example of that desire.
Exposed Ceiling Beams
Exposed ceiling beams are a fantastic look that we really like to use in our designs. But any time you add a dropped beam it lowers the ceiling. You really need high ceilings to get the full benefit of ceiling beams.
However, if you have vaulted ceilings, this isn’t an issue because the extra height is more than enough to allow for them without any sacrifice. And visually, beams that run at an angle to the peak are more impressive than beams that simply run across the ceiling.
With the typical V-shape and additional height of a vaulted ceiling you gain more beam options. Not only can you run beams along the ceiling at an angle to the peak but you can also add some horizontal beams running across the room. These are typically called tie beams or collar ties.
More Light
Vaulted ceilings typically put the ceiling right up the the roof which means you can have skylights.
Skylights are a great way to bring in lots of natural light. And these days they’re easily controlled by remote touch pads. They open and close at the push of a button and have power blinds.
Glass ceilings are another options that at the extreme high end of cost, but they bring in even more light than a skylight. These are basically huge glass panels that are installed in place of entire sections of the roof. I’ll include a picture or two of what they look like in the gallery below. You don’t see them used in residential homes as much as skylights but they’re an option if you have the budget to build one.
Another great addition that brings in lots of light are windows at the peak. You’ll notice in many of the vaulted ceiling pictures below there are windows added up high sitting right below the peak of the roof. Generally these don’t open but they can if you want some additional airflow.
Modern living room with vaulted ceilings finished with drywall.
Cons
Here are a few cons that come along with a vaulted ceiling. In my opinion the benefits of a vaulted ceiling far outweigh anything listed here. But this article is called vaulted ceilings pros and cons, so we had to list them.
Additional Maintenance Costs
Eventually every ceiling will have to be re-painted. And the higher you go the harder and more expensive it is to do. If you’ve got exposed beams in your vaulted ceiling that just complicates the job even more. Painters will most likely need scaffolding to do the job in addition to ladders. Your typical ceiling paint job can be done in a day or so but that’s not the case with a vaulted ceiling.
Changing bulbs in the recessed lights can be a pain too. As you get up high even your typical household maintenance can be a struggle. Recessed lights can be over 10 feet high in some vaulted ceilings and many homeowners don’t even have a ladder that high. Luckily there are special poles that extend and suction the bulb to help you change it from the ground.
Mechanical maintenance. Things like chandeliers or ceiling fans sometimes have an issue. Even small things are hard when they’re way up high. I can’t tell you how many times I’ve had to play with the fan over the kitchen table. But it’s low enough to adjust while standing on a chair. Making fan adjustments 13 feet high isn’t something I like doing. When the fans have a problem in the vaulted ceiling room I suggest calling an electrician.
The same goes for those fancy mechanical skylights with the motorized shades. They’re great and very convenient. But cleaning the shades on a 14 foot high vaulted ceiling is an issue for me.
Chimney Issues
If your vaulted ceiling in in a great room with a fireplace that sits inside the room then you’ve got some extra work to do. The same goes for things like built ins. Because the ceiling is so much higher than standard and it’s sloped you have to consider how the fireplace surround or built ins meet the ceiling.
A surround is a little easier because you just run it all the way up to the ceiling. It’s not hard to design or figure out how to do. It’s more a matter of cost. If your chimney is centered on the high wall you could end up with a surround that’s 2 stories tall. That’s a lot of material.
Built ins have the same problem as a surround only it’s a little harder to deal with. If your built ins are on the short wall then you may only have to finish an extra foot on top of the cabinetry. But if the built ins are on the long wall just can’t just run cabinets up to a two story peak. In this case the built ins will just end. Generally they’re run up to the ceiling which gives them a more finished look.
Vaulted ceilings can sometimes create design situations like this that require a little extra creativity.
Extra Heating Costs
Hot air rises and runs to cold. For both of these reasons a vaulted ceiling tends to suck up heat to the peak of the ceiling. They become a draw for heat throughout the house which increases heating costs or creates cold spots somewhere in the home.
As a builder we measure this with smoke. You can probably watch videos of it being demonstrated online. If you take a home with everything closed air will flow towards and up a vaulted ceiling. There’s no way to get around this other than to recirculate the air with a fan or duct work.
Radiant heating systems work great in a room with vaulted ceilings because they keep heat low to the ground where you want it. The heat still flows up to the peak but by that times it’s cooled anyway and more heat is radiating from the floors to replace what’s lost. Radiant floors don’t fix the problem of heat loss but the room will typically feel more comfortable.
Noise
Most people don’t realize how much different thing sound in a room with a vaulted ceiling vs a standard height. A vault can create an echo effect that amplifies and carries sounds around the house. It’s not necessarily an amplification of the sound but it’s noticeable. Especially if you plan on including a TV in the room.
Almost every great room we’ve worked on that had a TV in it told me they had to crank up the volume much louder to hear it compared with the other rooms. That’s because sound waves don’t bounce back until they hit the ceiling. It’s a strange effect that’s hard to describe unless you’ve been in a room with a really high ceiling. But be prepared to have to deal with some sound issues that get worse as the ceiling gets higher.
Are Vaulted Ceilings In Or Out Of Style?
Vaulted ceilings draw the eye upward creating a sense of volume and grandeur. They add some punch to an otherwise ordinary room. But as with any architectural design element, vaulted ceilings go in and out of style to varying degrees.
Virtually any house with a sloped roof can support a vaulted ceiling. But remember by vaulting your ceiling you typically can’t build anything above unless your home is extremely tall. Steeper roof pitches are necessary for higher vaults, while lower pitched roofs are used to create shallow vaults. While any room can technically be vaulted, most homeowners choose to vault the ceiling in a family room, great room or dining room where the effect can be fully appreciated by guests. Although we’ve done a few in other rooms like bedrooms, sunrooms, offices and some kitchens too.
If you’re planning to build a new house or renovating an older one, and you’re wondering whether or not a vaulted ceiling is currently in style then your in luck, because they are. In fact I’ve never really seen them go out of style at any point in my career. They drift in and out of interest a bit as a must have item but they’ve always been in demand. People have been vaulting ceilings for centuries and that’s not going to change.
These days we see them built in every style home ranging from a traditional Colonial to new Ultra Modern Custom homes. Vaulted ceilings are a very safe design choice and well worth the money in my opinion.
What Do Vaulted Ceilings Cost?
Building a vaulted ceiling isn’t that much different than framing a standard roof. But it is more expensive.
Mainly the added costs come in at the end during the finishing stages. In an standard roof with an 8 or 9 foot ceiling the space above the ceiling is left as unfinished attic space. When you vault the ceiling all that attic space is now exposed and needs to be finished. This creates more finished space than a standard ceiling needs and the finish work is a lot higher. Both of these things add cost.
Any special finishes like exposed beams, chandeliers, fans, etc. would add to the cost too.
Anything running to the ceiling, like built ins or a fireplace surround would be higher too. While this doesn’t add cost to the actual vaulted ceiling it does add some to the cost of the room.
If you want to add a vaulted ceiling to a room that didn’t have one before that would require removal of the old roof and then building the new one. This is more expensive than building one new since you have the additional demo and removal costs. You’ll also need an architect or engineer to design and draw up the plans for your new roof. They have to make sure the existing walls can handle the new loads.
Hard Costs
It’s hard to discuss actual real world hard costs since it all depends on where you live but I can tell you what a vaulted ceiling typically costs to build here in New Jersey because we build them.
The average cost for a new one is around $11 per sq. ft. for the roof and ceiling rough. I just built one on a great room that was 28 x 32 and the roof costs came to around $10,000. We used 2×12 rafters 16″ o.c. with an engineered 3 1/2 x 12″ LVL ridge beam and 2×8 ties 36″ o.c. that were later wrapped as a beam. The walls were all 2×6. This $10,000 was for all the materials, labor and roofing shingles for just the rough framing and roofing.
The entire room with all the windows, siding, insulation, foundation, drywall, trim, paint, beams, mechanical, etc, came to $172,000.
As you can see the vaulted ceiling portion of the great room was less than 10% of the total cost.
For comparisons sake, if this was a standard roof without the vault, it would have been around $8,000 to build. Vaulting the ceiling only added $3,000. The major additional costs of a vaulted ceiling all come during the finish work stages because every bid is slightly higher due to the added height and increased finished area.
Things like drywall are the biggest difference. A vaulted ceiling can add a 1/3rd more drywall to the job and it has to be hung and finished much higher than a standard ceiling.
Heating is also an increased cost you may not think about. We used radiant floor heat in this room to keep it warm down low where you want the heat to be.
Vaulted Ceiling Installation
In almost every case, vaulted ceilings are built as new construction. We build them as a part of a new home or addition all the time but very rarely add them onto an existing home. When we do add them onto a home it’s generally on the 2nd floor in a bedroom or bathroom. In these cases we’re not really adding on a vaulted ceiling but rather remodeling the existing framing. If you remove the old ceiling and expose the attic framing what you get is a vaulted ceiling. It usually requires some new structural framing but the cost is much less since the roof rafters are already there.
Vaulted ceilings require a lot of planning and calculations to make sure the walls can support the roof load without the ceiling beams. If you plan on building one make sure to consult with an architect or engineer.
Roof Trusses
A very common way of building a vaulted ceiling is with roof trusses. These are pre-made in a factory and delivered to the site. A crane lifts and sets them in place one at a time while a crew bolts them in place.
On Site
We’re a custom builder so all of our roof framing is done by hand and on site. In my opinion this is the better way of framing a roof. I prefer to oversee all the framing on a house on site. You can build the same exact roof trusses they make in a factory on site if you like the design. But in general on site roof framing tends to be a little different than what’s done in a factory.
A tray ceiling is a common and very popular alternative to a fully vaulted ceiling. A tray ceiling has a center flat portion that is raised about a few feet or so above a traditional ceiling height. The sides of the tray are sloped like a vaulted ceiling but the center is flat. The result is a higher ceiling that gives some of the impact of a vaulted ceiling with less of the drawbacks.
Do Vaulted Ceilings Add Value?
I can tell you first hand that a vaulted ceiling adds value to a home. But the home has to be right for it. You can’t just add one to any home and expect to make money.
For example. If you take the average budget home in my area. A 2 bedroom, 1 1/2 bath ranch with a 1 car garage. The cost is around $150k. If you spend $10,000 to add on a vaulted ceiling, your not getting that money back at resale. Best case you sell at the top of the market instead of having to take a lower offer but no one’s paying a high premium because of a vaulted ceiling in this price range.
When you go up in price however things change quite a bit. A mid priced 2 story home of 2200 sq. ft.with 3 bedrooms and 2 1/2 baths costs around $350 – $400k. In this range a great room or sunroom with a vaulted ceiling would get you an extra $25 – $75k at resale depending on what you build. You’d test the higher limits of the market and possibly even get what the larger 4 bedroom homes are getting.
Adding luxury options like vaulted ceilings to homes in the mid to high price range adds value and tests the market. Even sets new highs and creates a standard for the area.
At higher price points, like the Toll Brother McMansions of 5000+ sq. ft. that start at around $850k. A vaulted ceiling is expected. Just about every Toll Brothers home in my area has one so if you build a custom you need one too. High ceilings are just a part of high end custom building. 9 – 10 foot ceiling throughout with at least one vaulted ceiling and generally a tray in the master bedroom or dining room.
So yes, vaulted ceilings do add value. But they have to be built in the right home.
Vaulted Ceiling Styles
All vaulted ceilings are high and vaulted but they’re are a couple of main styles they tend to be built in. Below we’ll talk about the main types. When you look at the various vaulted ceilings pros and cons, one of the big pros is how many styles you can build them in. There’s a lot of versatility in terms of a vaulted ceilings design which is why we see them in just about any style or size home.
Vaulted Ceilings With Exposed Beams
One of the most common vaulted ceiling designs have exposed beams running from the walls top plate all the way up to the ridge. This is beautiful design and adds a bit more dimension to the ceiling. It’s also a great way to add some contrast and additional color to the room. The darkness of the beams next to the white ceiling and outside walls help define the angle which makes the room feel even taller.
It’s also a very popular design for the super hot Modern Farmhouse everyone is so in love with right now.
Exposed Horizontal Vaulted Ceiling Beams
Another very popular vaulted ceiling style is using exposed horizontal ceiling beams. This design actually uses both horizontal and vertical beams. The horizontal beams add yet another level of dimension and interest to the room. They also strengthen the frame by tying the walls together at a lower point. It’s a great way to stabilize the roof construction.
Notice how high the stone fireplace surround has to go in order to meet the top of the ceiling. This is one of the things that adds so much cost to a room with vaulted ceilings. There’s at least 3 foot of additional stone required and it’s much higher which makes it more expensive to install.
All Wood Vaulted Ceiling Designs
One of my favorite ways to finish a vaulted ceiling is with wood. And it doesn’t have to be bare or stained wood like what we see here. Shiplap is a great way to do it too. I like using something other than drywall because it clearly sets the ceiling apart from the walls.
Any type of wood finish is a great way to define and accentuate the ceiling.
Modern Vaulted Ceilings With Drywall
Having said how much I like a vaulted ceiling finished with wood I had to show one finished with nothing but drywall. If you’ve got a Modern style home then this is a beautiful way to finish the ceiling. It’s such a clean,minimalist look. Just perfect for this style home. Any additional trim or beam work would ruin the effect.
Vaulted Ceiling Beams With Drywall
Here’s another take on using nothing but dry wall to finish the ceiling only this time it’s covering the ceiling beams. If you’ve got dropped beams like this for structural reasons but don’t want them exposed you can wrap them in drywall. Or maybe you just like the look. Either way it’s a beautiful design that’s very clean and modern.
And here’s another illustration of why a room with vaulted ceilings can get so expensive. Just look at that chimney surround. it’s a good 6 – 8 feet higher than it would be with a standard ceiling height.
Glass Vaulted Ceiling Design
here’s an example of a vaulted ceiling shaped like a dome and built with large glass panels. We spoke a bit about using glass panels as part of a very expensive vaulted ceiling design earlier. If you’ve got the budget for one these are very impressive. The entire roof is built out of glass.
If your a fan of natural lighting then this is a vaulted ceiling design that’s definitely for you. But keeping those windows clean isn’t easy.
Vaulted Ceilings Pros & Cons Gallery
Here’s a small gallery filled with some of my favorite vaulted ceiling pictures. Hopefully one or two will help you decide if a vaulted ceiling is right for you.
Two story vaulted ceiling with a wall of glass. One of my favorite vaulted ceilings pros and cons is natural light. I like as much as I can get. Especially if they come along with spectacular views like this home has.
Vaulted wood ceiling with a rustic design. Exposed wood beams and ceiling.
Bathroom vaulted ceiling with skylights. Modern design.
Modern bedroom vaulted ceiling with a drywall finish.
Simple vaulted ceiling design in a bedroom finished with drywall.
Bedroom vaulted ceilings with exposed timber beams and shiplap.
Master bedroom with vaulted ceilings finished with drywall and white beams.
Modern style master bedroom with vaulted ceilings.
Modern farmhouse bedroom with vaulted ceilings finished with shiplap.
City home with brick walls and a vaulted ceiling.
beautiful country living room with vaulted ceilings.
This beautiful lake house features vaulted ceiling finished with trim.
Fabulous Modern Farmhouse style home with vaulted ceilings finished with white wood.
Home office with wood walls and a vaulted ceiling finished with drywall.
Summary: Vaulted Ceilings Pros And Cons. Are They Worth It?
A vaulted ceiling will immediately boost your home’s design with a grand appearance. Rooms with a vaulted ceiling are airy, spacious and have a much greater impact on guests. They’re just a beautiful design meant to highlight a special room of the house.
Here’s a summary of a vaulted ceilings pros and cons:
Vaulted Ceiling Pros
A vaulted ceiling can work wonders in just about any home no matter it’s size.In fact some of the nicest ones I’ve seen were in small ranch homes or cottages. The added height did wonders for these cozy small homes.
- Impact. If your looking to make a big impression then a vaulted ceiling is a great idea. A high ceiling opens up the room and makes it feel larger in ways that no other design can match.
- Natural Light. A raised ceiling can often mean bigger windows, skylights and lots more natural light.
- Character. The look also gives you a chance to add character and charm with exposed beams made from real wood.
Vaulted Ceiling Cons
While a vaulted ceiling is a fantastic thing to have, make sure you fully understand their downsides before you build one:
- Energy Inefficiency. Unfortunately, all of that extra space in the ceiling area means more volume to heat. On top of that, heat rises and is drawn to cold so as a result the heat from your home will get sucked into the vault.
- Construction costs. Building a room with a vaulted ceiling can add a lot of additional costs to your project. Most of this cost comes in the finishing stages so plan ahead and be prepared.
- Maintenance. The higher the ceiling, harder it is to paint that ceiling when it comes time or change a light bulb.
- Warmth. The room will feel colder unless you plan ahead. Make sure to include a way to circulate that hot air sitting high up in the room.
Rooms with vaulted ceilings aren’t perfect, but overall, when I consider vaulted ceilings pros and cons, they’re definitely worth the money.
If you have any questions or comments e-mail us any time. We’d love to hear from you.
























