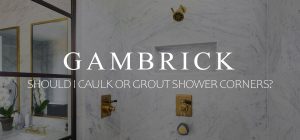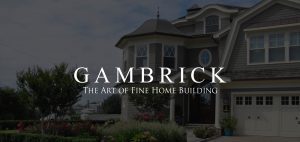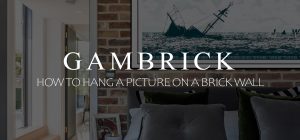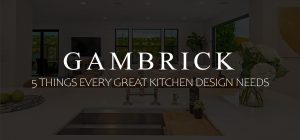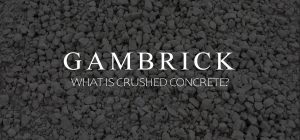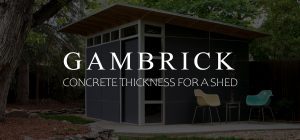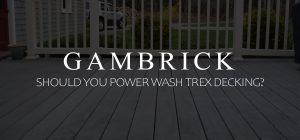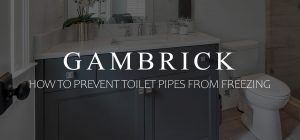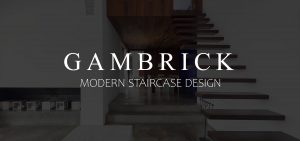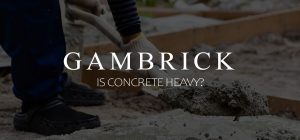Portico Designs
A portico is a fantastic way to add curb appeal to your home. They’re beautiful to look at and provide lots of functional benefits. Things like keeping the front stoop dry and free of ice and snow. Or stopping the sun from beating down on your painted front door which can be a huge benefit if you don’t like painting it every year or two. They’re also a great place to run electrical if you want recessed lighting or a pendant. With lots of portico designs to choose from there sure to be something that works with the architecture of your home.
A portico is more than just a roof above your front door. Any roof will take care of the functional benefits but what about the form. When your adding anything to the front of your home it needs to be carefully thought out and planned. A portico has a major impact on your curb appeal and therefore your home’s value. You should consider the existing style of your home and choose a portico design that creates a focal point. It should add dimension to the home, highlight the front door, and up your home’s curb appeal. It should also feel welcoming because a portico frames the main entry of the home.
Most important, you need a portico design that merges seamlessly with the existing frame of your home. This can be a lot harder than it sounds. The last thing you want is a portico that feels tacked on or out of place.
Read on to learn more about portico designs and how to work them into your home’s architectural style.
Portico Design Ideas
What is a portico? It’s a small roof that covers the front door. They’re typically supported by columns or brackets but some modern designs use wires or nothing at all. Most portico designs fall into a few overall categories based on how the roof is shaped. They are the A-frame, Shed, Flat, Arched, Hip or some combination of these main 5.
Portico styles vary quite a bit ranging from Classic to Ultra Modern. The shape of the Portico doesn’t dictate it’s style, that’s more about finishing, colors, materials and how it’s supported.
Ahead we’ll look at the main 5 portico designs and a bunch of different styles ideas.
Stunning custom home with an A-frame portico above the front door supported by two square columns.
A- Frame Portico Design
An a-frame portico design is probably the most common we see. It’s basically just a small roof with a gable end.
The great thing about a gable portico is that it’s really good at diverting water, snow and ice. Because of the pitch snow and ice don’t have a place to collect or build up. Both sides have gutters so water can be diverted away.
The design also gives a lot of room for style options. As you can see in the above example the architects brought another very small roofline across the front with some very thick trim work. It’s a beautiful design that works well with a shingle style home.
Typically an A-frame portico design is supported with either columns or brackets. Something this large is heavy and needs columns. Either square or round columns works fine.
The small A shape the roof creates can either match the existing siding or be styled differently. I really like when this area is finished with a board and batten look
The A shape draws a lot of attention to the front door even on a home with this much detail. The rectangular shaped front door with the pyramid A on top creates a sort of arrow pointing up to the sky. It creates an unmistakable focal point no matter what other architectural details are used on the home.
An A-frame portico design is on the cheaper side because all the wood is standard. Unless of course you include lots of thick trim and detail work. Duplicating what you see above won’t be cheap to build because of all that layering.
Beautiful modern farmhouse with an arched portico.
Arched Portico Design
Another very popular portico design idea is the arched roof. It’s not as good at diverting water or stopping snow and ice build up but the look is more elegant.
If you’ve got a home deign like this one with lots of gable ends facing the street it’s a nice idea to bring in some contrasting shapes. You could use an a-frame portico here but with all those gable ends the design would get lost. The idea is to create a clear focal point which means it has to stand out. If all roofline has lots of gables then bring in an arch. It really stands out and compliments the shape of the arched front door.
Another benefit to an arched portico is the added ceiling height. The center of the arch is high and open so from the street you can see that fantastic wood soffit. It also provides enough space for a pendant light or lantern like what you see above.
An arched portico design is built very similar to an A-frame. The girders are on the sides which are typically supported by columns. Here we see square columns with a stone base. I like square for a Modern Farmhouse because they’re a bit more modern.
Gutters are secured on each side of the arch which diverts rain away from the house.
An arched portico is typically more expensive to build than an a-frame because you can’t buy curved wood. Each joist has to be custom built on site or in a shop. It’s expensive time consuming work.
White brick house with a black metal shed style portico without columns.
Shed Portico Design
A shed style portico design is very simple to build. The roof simply pitches downward and forward a bit which drains water to the front of the portico.
This portico roof design is one of the cheapest and easiest to build. There are no curves to cut or tricky angles. You just pitch the roof downward and rest the weight on a single girder. The roofing can be just about anything. Metal, asphalt shingle or tile are all great options.
In this portico design the roof is tucked in between two walls so there are no columns. The support girder is attached to the frame on either side. It’s a very clean and simple design. Remember we mentioned working your portico into the architecture of your home. Well this is a prime example of how to do it.
A shed style portico is another great way to contrast a lot of gable ends. Honestly just about any portico design works better than an A-frame on this sort of house. Another gable would just blend in when what you want is for your portico to stand out.
Beautiful custom home with a hip roof portico supported by 4 round columns & stone bases.
Hip Roof Portico
Another portico design that’s popular on larger homes is the hip roof. Because of how large the portico has to be and how far it needs to extend from the house we don’t see these as often as the other portico designs. This design really only works if you have a home large enough to accommodate it.
Because of how the hip is built it allows for some extra architectural features like the arch you see here. You could build this on a shed roof too with a similar effect.
One thing to keep in mind is that you should install a gutter at the bottom of any roof pitch. In the case of a hip portico design that means 3 gutters. Since the gutters are front facing and low I’d recommend installing more than just the standard aluminum.
Most hip portico designs are supported by a main girder and columns like what we see here. You could do it with 2 but 4 is a really grand look and match the size of the home. The stone columns bases are a nice touch too and blend in with the home’s stone foundation.
Because of the pitch, a hip portico is good at preventing water buildup which helps keep snow and ice away.
Classic flat roof balcony portico with round columns and railings.
Classic Flat Roof Portico Design
A portico design that’s been around for over a century is the flat roof. I’m sure you’ve all seen one above a front door somewhere. They’re just a simple flat roof with columns, railings and lots of white. But the look is beautiful and a true classic.
Building the structure of a flat roof portico is very simple. It’s just standard lumber secured to the house and resting on a girder that’s supported by 2 or more columns. If the portico is small enough you can use brackets but traditionally it’s supported by columns.
The roof looks totally flat but it’s actually got a slight pitch to it. Snow and ice can build up but rain water will run off.
Because of how flat the roof is you can’t use an asphalt shingle or most other forms of roofing. We recommend a roll membrane that’s one piece so no water can penetrate into the house. You’ll also need a good amount of flashing up the wall and behind the siding.
Many of these portico designs have intricate trim work and beautiful railings. That’s where the skill and money comes in. The basic structure is easy but all the finish work takes time and skill.
Beautiful modern style home with a flat roof portico trimmed with metal and wood.
Ultra Modern Flat Roof Portico
Another variation of the flat roof portico is very Modern. It doesn’t have any railings and is sometimes built without support columns. The design is super clean and minimalist.
The design seen above has been finished with metal trim and wood soffits. The roof is a one piece flat roll membrane. For really large flat roof portico designs you can use an EPDM roof or fiberglass.
Look closely at the design above and you’ll see that there’s no dropped girder. Modern designs are all about minimalist clean lines so if there’s a girder it’s typically hidden inside the roof. This is called a flush girder. You can also build a flat roof portico using steel or engineered lumber.
The supports come from the single round metal post and the large rectangular column which has been finished with stone.
I recommend going as clean as possible by using steel or engineered lumber. The look of a portico sticking out from the house with visible supports is really cool. But it has to be super strong because the force of wind gusts, snow, ice and rain all need to be supported.
Common Portico Design Mistakes
Have you ever seen a portico on a home that just doesn’t look right. Well I’ve seen lots and they can be a real eye sore. Maybe it’s too large and overpowering, too small, and odd shape or the wrong style. While a portico done right can be a real highlight of the house, a bad one can detract from your curb appeal. The front door is typically the focal point of your home so an ugly portico will be hard to miss.
Some Common Portico Mistakes
- Don’t make the portico too big. You don’t want it overpowering the house. Build one in proportion to the house with the proper scale.
- Use columns that match the size of the portico. Too big and too small are both bad.
- Consider the depth too. It needs to stick out from the house far enough to be functional but not too far.
- Consider the pitch and design of your existing roofline. Try to do something a bit different with the portico if you can.
- Choose the right roofing material for the pitch and design of the portico roof.
- Building the wrong style portico is a very common mistake. If you have a Colonial then don’t build a Modern portico.
- Mismatched columns. The columns are an important part of the portico. If you have a Modern portico don’t use round Colonial columns.
Whatever your budget, a portico is a fantastic way to spruce up your home and gain more curb appeal.
Consider Your Architectural Style
A Modern portico design on a Colonial house would look out of place. And vice versa. The portico creates a frame around the front door and a focal point you can’t miss. You have to work it seamlessly into the design of your home which means matching the architectural style and scale.
When designing a portico, you want it to flow with the architectural style of your home. The columns, bases, colors, roof design and other materials should all work with the home. If the portico looks like an addition or something tacked onto the home then you’ve made a big mistake with your design. The goal is for the portico to be seamless and blend right into the house.
When choosing building materials for your portico, take a look at your house. Does the home have brick or stone elements? If so, carry those over to your portico design. However having said that, you don’t have to copy the house exactly. Using different materials is a great way to make the portico stand out. Those materials just have to work with the existing home. Don’t use anything that clashes or fights with the homes design.
When designing your portico keep two things in mind. The style of your home and the size. It’s important for the portico to flow with the style of the house and be the proper proportion. A portico frames the front door and creates a focal point but can’t overpower the entire house. And it’s just as bad looking for it to be too small for the house. Use proper scale.
Portico Design Gallery
Below is a gallery filled with some of my favorite portico designs. Hopefully one or two will inspire you to create something beautiful on your home.
Shingle style a-frame portico with 4 round tapered and fluted columns.
A-frame portico with square columns, a brick base, and board and batten gable end siding.
Beautiful home with two porticos. One arched supported by four square columns and one shed style with two square columns.
Arched portico supported by round columns. Decorative moldings.
Beautiful home with a combination shed style and arched portico supported four round columns.
Classic portico design with a flat roof, round columns, railings and lots of trim and moldings.
Shingle style home with a shed style portico supported by four square columns.
Traditional home with a shed style portico featuring square columns, stone bases and metal roofing.
Summary: Portico Designs
A portico is a fantastic way to add curb appeal to your home. They’re beautiful to look at and provide lots of functional benefits. Things like keeping the front stoop dry and free of ice and snow. Or stopping the sun from beating down on your painted front door which can be a huge benefit if you don’t like painting it every year or two. They’re also a great place to run electrical if you want recessed lighting or a pendant. With lots of portico designs to choose from there sure to be something that works with the architecture of your home.
A portico is more than just a roof above your front door. Any roof will take care of the functional benefits but what about the form. When your adding anything to the front of your home it needs to be carefully thought out and planned. A portico has a major impact on your curb appeal and therefore your home’s value. You should consider the existing style of your home and choose a portico design that creates a focal point. It should add dimension to the home, highlight the front door, and up your home’s curb appeal. It should also feel welcoming because a portico frames the main entry of the home.
Most important, you need a portico design that merges seamlessly with the existing frame of your home. This can be a lot harder than it sounds. The last thing you want is a portico that feels tacked on or out of place.
If your planning on building a portico and want a design that maximizes your curb appeal then hopefully the info we discussed here will help.
If you have any questions or comments e-mail us any time. We’d love to hear from you.















