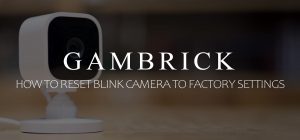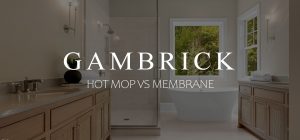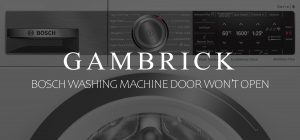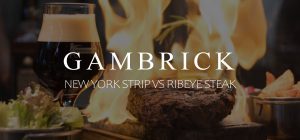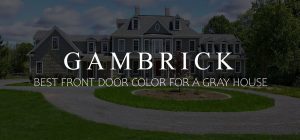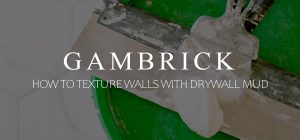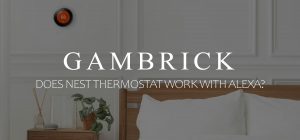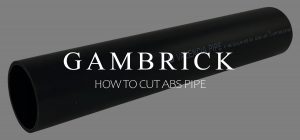5 Things Every Great Kitchen Design Needs
As a custom home builder I can tell you first hand how important the kitchen is to your home’s value. We’ve built some of the finest kitchens in the world and in this article I’ll share with you 5 things every great kitchen design needs.
When I start designing a new dream kitchen, I think about it’s style, flow, color, proportions and function. Sure, every kitchen would benefit from some beautiful cabinetry, a big island, wide plank hardwood floors, stone countertops, top of the line appliances, a beautiful backsplash and some fabulous hardware. But there are more important elements to consider if you want your kitchen to look like a professional designed it. These are things most blogs don’t talk about because they’re not flashy and not easily linked to some product on Amazon. Things like the right color combinations. Proper lighting. Achieving a sense of balance. Appliance locations. Materials. And the kitchens flow.
In this article we’ll be discussing specific elements like the sink, appliances, hardware and countertops along with how they play into much larger design concepts.
Beautiful luxury kitchen design with white cabinetry, darkly stained island, stainless appliances and marble.
1. Function
I put function at the top of the list because first and foremost a kitchen is a functional space. No matter how beautifully a kitchen is designed or how fine the materials, it’s still the work area of a home where food is stored and prepared. Pretty much every kitchen in the country will have a sink, refrigerator, oven with stove top and more often than not a dishwasher. Then we get into the appliances considered more of a luxury than a standard. Stuff like separate refrigerator and freezers, double ovens, wine fridges, and custom cabinetry. And don’t forget all the countertop appliances like toasters, blenders, mixers, waffle makers, juicers, etc.
All of these things have basically one thing in common. Preparing your food. The kitchen is a functional space and that should be considered right from the start. You can select the styles, sizes, colors, finishes, patterns and manufacturers however you like. But proper function and how you arrange the various elements throughout the kitchen should be well planned.
Beautiful luxury kitchen with a great triangle design.
The Kitchen Triangle
Every top kitchen designer we’ve ever worked with has stressed the importance of the kitchen triangle. Every great kitchen design has one. Check out the beautiful kitchen shown above. Notice the relationship between the refrigerator, stove, sink and dishwasher. All the main functional elements of the kitchen are arranged in a triangle shape. They’re all easily accessible and in the correct arrangement. They’re also close by which makes using them easier.
Kitchen appliances work as a team. Food is taken from the fridge and into the oven or stove top and then dishes are put in the sink or dishwasher. You need a good flow between each appliance that’s clear and easy to get to. Here’s a few tips to remember:
- Put the refrigerator by the stove and include some countertop for food prep.
- The dishwasher is located right next to the sink.
- Non essential things like the wine fridge, mixers, blenders, etc. are located further away from the triangle but can be brought in when needed.
Make sure the essential items are within the triangle while non essential appliances are further away.
The triangle is an important part of good kitchen design because it promotes a good workflow. This is something you’ll find in both top residential and commercial kitchens.
Pro Tip: If you have an island then make sure you incorporate it into the triangle. Don’t spread the appliances out too far or put the island in the way. The triangle should be clear with each appliance close by and easy to access without have to walk around too many sharp corners.
Ultra modern kitchen design with solid slab backsplash and flat faced cabinetry.
2. Style
The second item on our list of 5 things every great kitchen design needs is style. One of the most common mistakes I see amateur designers make is a disjointed or out of place design. The first two things I do with every kitchen design is establishing the layout and function along with determining the style.
Once I have a style decided every choice in the entire refers back to the style. For example if I’m designing a modern kitchen then I need modern cabinetry, countertops, hardware, sink, faucet, colors, etc. If you don’t have an overall style determined for the room from the start then your design could struggle. You’ll risk ending up with a mishmash of styles that don’t really go together.
Remember, an important part of great kitchen design is creating flow. That’s not just referring to the layout of the kitchen but also how each element works together.
This doesn’t mean however that you have to be super strict with your selections. As you’ll see from the examples below, some of the best kitchens use a mix of styles together to form a fantastic end design. But you’ll notice how those items all work together to support a main style.
Beautiful traditionally styled kitchen with an ocean view. Cream colored cabinetry with marble countertops, exposed wood beams and industrial pendant lighting.
Traditional
Traditional kitchen designs are by far the most common. There’s such a wide range of options which makes it easy to use in just about any home.
This kitchen design has elements borrowed from other styles. The marble countertop edge leans a bit more country and so does the curvy trim piece supporting the counter, aged white washed chairs, exposed wood ceiling beams and warm cream color scheme. But the cabinetry has a transitional edge due to the clean lines and sharp angles. Those pendant lights on the other hand aren’t country or transitional, there more of an industrial look.
Put it all together and you get one fantastic traditional kitchen design that perfectly fits this beach front home.
Transitional kitchen design with flat faced black cabinets, white quartz countertops and traditional trim.
Transitional
One of my favorite kitchen styles at the moment is transitional. It’s a mix of modern and traditional finishes. Have you ever seen the white house with black frame window home design that’s been just about everywhere lately. That’s an example of transitional.
In this kitchen transitional mean super modern flat faced black cabinetry next to traditional trim. The marble quartz countertops and matching solid slab backsplash would go in either a traditional or modern kitchen so it’s considered a neutral element.
The chrome faucets all lean traditional because of the curves. You can always spot a modern faucet because of the hard edges, right angles and refined design.
Another elements that’s more traditional are the windows. The construction and grills are definitely not modern.
If your looking for something a little bit different, although now it’s used so often it may be considered main stream, then give a transitional kitchen design a try. The mix of modern and traditional styles opens up all sorts of opportunities and design options since you can choose from such a wide selection of products. And because it works so well with traditional styles you can work bits of it into almost any home.
Country kitchen design using real stained wood, a red brick backsplash and granite countertops.
Country Kitchen
The country or farm house look is another popular options that’s still in style if you’ve got the right house for it. While it’s definitely not as popular as transitional, traditional or modern, it still definitely has it’s place and hopefully always will.
Some of the finest kitchens I’ve ever seen had a country style. It’s generally considered a goal to have a kitchen that feels warm and inviting and that’s exactly what the country style is all about.If you like the look then consider the following:
- Use lots of natural materials with their actual finishes. Notice all the wood, stone and red brick. Keep paints and dark stains to a minimum.
- Trim can be more ornate then in a traditional or modern home.
- Southwestern styles and bold patterns become viable options.
- Notice the exposed ceiling beams and real stone fireplace in the background.
- Knotty wood is used a lot in a farmhouse kitchen design.
This is a great kitchen design. It’s a real pleasure whenever I see a high quality country kitchen because it just feels like home.
Pro Tip: Use a warm color scheme. This is not a kitchen design that does well with cool colors. Brown, cream, tan, wood, brick and stone. Stay in the neutral and mid value range. Stay away from whites and blacks because they aren’t really found in nature. If it’s not a natural color then don’t use it.
Beautiful luxury kitchen with tons of white, gray and marble.
3. Color
Color is number 3 on our list of 5 things every great kitchen design needs. The one shown above is clearly a white and gray color scheme which just so happens to be one of the most popular at the moment. But there are lot’s of others. Your color scheme needs to be thought out, planned and cohesive. Amateur designers always end up with a mishmash of colors which can throw off the entire kitchen design.
Just because you buy expensive cabinets, appliances, tile and countertops doesn’t mean your kitchen will end up on the cover of a magazine. The best designs have the best color schemes which are consistent throughout the kitchen and the home.
Our recommendation is to stick with white as your base. These days you really can’t go wrong with it. White is used in just about every style kitchen and at every price point. But it’s what you use with white that makes your kitchen shine or flop.
Below we’ll look at a few very great kitchen designs that did it right.
Traditional white kitchen using warm cream and marble with stainless steel appliances.
Warm Cream
You may not realize this but there are over a hundred different variations of white. When I say white you may think of bright white like the first example but there are all sorts of warmer shades. One of the most popular at the moment is cream. It’s a white base with a small amount of brown added in. What you get is a much softer shade that’s easier on the eyes and more inviting.
Check out the example above. Warm cream cabinets with matching cream walls and white trim with white marble quartz. What’s nice about cream cabinets is how they contrast with the trim and marble quartz. Since everyone pretty much goes with white trim and marble is so popular, bright white cabinets can create a monotonous color scheme. A little contrast in any kitchen design goes a long way.
Check out the areas where the trim meets the cabinetry. Cream cabinets and walls are white but when they’re right next to bright white you can clearly see how much softer they are.
White shaker style cabinetry with a white quartz solid slab backsplash and natural wood island.
White And Natural Wood
This beautiful kitchen features cream cabinets that are just a tony bit warmer than pure white. And that’s all you really need. The trim, solid quartz backsplash and matching countertops are all pure white and you can see where they meet that there’s a tiny bit of contrast.
I prefer to use warm creams in my designs even when it’s just the smallest bit. That added warmth and contrast with quartz, trim and white subway tile is so important. Those three things are among the hottest trends in kitchen design so as a designer your forced to make them work.
The real wood island is such a fantastic choice. Almost everyone is using a different color island cabinet instead of all matching. Notice how the cabinet and floors are not the same color or sheen. That’s just the way I like it. Don’t feel like you have to match all your woods. Floors and cabinets are completely different elements of a kitchen. They don’t have to match.
I also really love the black hardware. Black and white are super in style at the moment and give the kitchen design more versatility. Just by including black the entire design leans a bit more modern. If black frame windows were used this kitchen would be considered transitional. These small choices really do have a huge impact on the finished product.
Stunning luxury kitchen with a white and gray color scheme.
White & Gray
The white and gray color scheme is another super hot trend among great kitchen designs. Marble and quartz are by far the most popular countertops and white is the most popular cabinet color so your almost there with only two choices.
This kitchen uses a faux wood aged gray tile with a gray marble solid slab backsplash.
Notice the choice of stainless and hardware are all cool steel gray. It fits beautifully into the color scheme as does the choice of marble.
The blue pendant lights are a really nice addition to this great kitchen design. Blue works really well with gray and white as well as steel so it’s a natural fit. This particular shade is a mid tone and a little on the bright side. Notice how plants and other small splashes of color are used throughout the kitchen. A color scheme like this can really use some additional color or it runs the risk of looking flat.
Pro Tip: You may not realize this but marble comes in different temperatures. You can get a white and gray marble that’s warm or really cool. Make your selection based on what works best with your overall color scheme.
Wolf 48″ dual oven range with red knobs and 6 burners.
4. Appliances
It would be hard to write a list of things every great kitchen design needs without talking a bit about the appliances. Like we’ve said before, a kitchen is a functional space so you’ll not only have to choose appliances that look great but also work great too.
The appliance package and cabinetry are the two most expensive items in most kitchens. It’s not uncommon to find $15k+ ranges and refrigerators in luxury kitchens these days. At the high end kitchen appliances are built to commercial grades which means very high quality. Most people don’t need the power a dual over 6 burner Wolf stove can put out or the freezing capacity of a Sub Zero freezer but if you’ve got the money they’re excellent products.
In general we recommend buying the best appliances you can afford with a good warranty. If you can afford commercial quality like Wolf, Jen Air, Viking or Sub Zero then we’d do it. They’re much better products in pretty much every way and hold their value. A simple search on eBay will show you how high end appliances can be sold for as much as 80% of their value when used. Compare that to an old LG which is basically worthless.
As for looks. High end appliances are built better and look much better too. Everyone is still going stainless so that’s what we recommend.
Wolf 48″ dual oven range with red knobs and 6 burners with a custom made hood.
Range Hood
A kitchen’s range hood is an interesting topic. When I speak with professional kitchen designers it’s a major consideration. There are even companies we work with that produce nothing but custom range hoods for high end clients all over the world. But when we speak with the average person who doesn’t design kitchens for a living they hardly spend any time on the hood at all.
This is completely wrong. The professional are doing it right and if you look through the pics on this page or in any high end kitchen magazine you’ll fund some pretty impressive range hoods. The hood is eye level for most people, right above the stove and impossible to miss. So treating it as an afterthought isn’t a great idea.
You don’t have to spend a fortune on the hood designing something really custom but I would at least give it some thought.
Take the time to design something beautiful for the space from your stove top the ceiling if you want a truly great kitchen design. This include not only the hood but also the stove backsplash.
Pro Tip: The hood is functional and draws exhaust up and out of the house. This includes not only smoke and odors but also grease. Make sure you size your hood correctly based on the stove you have and the type of cooking you do.
Viking stainless steel refrigerator with matching appliances in a beautiful luxury kitchen.
Refrigerator & Freezer
Another major component of any great kitchen designer is the refrigerator & freezer. Most kitchens won’t have the budget or square footage for separate units so a combo will due. They come in three basic designs:
- Up & Down. Also called top and bottom. It’s basically a fridge on top with a freezer on the bottom. Some even come with a middle drawer that’s controlled specifically for produce. it’s a great feature and really does help keep things fresh for longer.
- Side By Side. Just like it sounds. The fridge is on one side with a freezer on the other. In general the fridge side will be much larger than the freezer.
- Built Ins. These have custom doors that look just like the other cabinets. It’s a high end option worth considering if you like the look but functionally the performance is the same. Space wise a built in unit typically provides less space inside than a standard unit because they’re not as deep.
Both options work great so there really no recommendation here as far as performance is concerned. Although if you go with an up & down I’d suggest a french door style fridge. It save space by cutting the doors in half.
Buy as big as you can afford and a high end brand if you can. I’ve never heard anyone say the fridge is too big but I get a lot of complaints about it being too small.
We recommend stainless steel to most clients unless they specifically ask for the built in look. Stainless is still the most popular look and looks great in any kitchen. And every high end brand comes in stainless so you’ll have tons of options to pick from.
Pro Tip: Did you know stainless steel actually comes in different colors. The difference is slight but it’s there. Make sure you match the color as close as possible if your not using the same manufacturer for everything.
Stainless steel Viking range with dual ovens and 6 burners.
Range
Let’s face it, the real work horse in any kitchen is the range. While we do have some clients who hardly ever cook in their kitchens, most do. In fact most of our clients use the stove every day so it has to not only work well, be reliable and look great. Of course the premium commercial manufacturers like Wolf, Viking or Jenn Air make the best performing and looking ranges, not everyone can afford them. If you can that’s great, pick what you like best because you really can’t go wrong with any of them. If you can’t, then get a good quality LG or Samsung in Stainless steel.
Here’s a few tips for picking the right range:
- Stick with stainless steel here. It’s by far the most popular finish and looks great in any kitchen.
- Pay a little extra for good grills that fill the entire surface. it’s a big plus when you can easily slide pots and pans from burner to burner.
- Stay away from expensive features and gimmicks you’ll never use.
- If you can afford one then consider a convection oven combo. Gas stove top with electric oven. If you like to bake then electric heat works better.
- Don’t overpay for high BTUs that you’ll never use.
Buy a standard mass produced 36″ 4 burner range. Since they make so many of them parts are cheap and you can get a good deal on a good unit.
Closeup view of a built in Viking microwave.
5. Details
There are too many small details to list that go into making a great kitchen design. And they all matter a lot more than you know. Changing something as small as the cabinet knobs can totally change the look and feel of the entire kitchen. As far as bang for your buck goes, there’s nothing in the kitchen that makes as much impact for the money as all the little details.
And that not only has to do with your selections but also the craftsmanship. It’s easy enough the screw two perfectly made cabinets together in a line. But getting all the spacing and cuts correct on an intricate tile inlay isn’t easy. Even proper grouting is important and not that easy to do. I can’t tell you how many time I’ve been in a kitchen and seen way too much grout or too little. Those beveled edges on the side of your backsplash tiles are there for a reason.
Check out the Viking built in microwave shown above. That’s what proper installation looks like. All the gaps and surface contact around the edges are just right.
White enamel farmhouse under mount sink with marble countertops and backsplash.
Sink
Choosing the right sink is another obvious tip everyone already knows but you may not realize how important the smaller sink details are. Here’s a few things to consider:
- Your sink size actually doubles as a base cabinet so your choice of sink also effects the cabinet below. It’s important to consider this when you figure out the cabinet layout. Everyone always wants a giant sink these days but they also want lots of cabinet space. The bigger the sink the less base cabinets you get.
- Most farmhouse style sinks tend to be very heavy, especially the cast iron varieties. This means you need a strong cabinet below to support the weight. Make sure you buy a cabinet that can handle the weight of one of these, especially when loaded with water or dishes.
- Notice that small area of trim under the sink. This was a standard cabinet converted to hold a farmhouse sink so it needed that trim piece custom made. You may have to do the same thing if your converting a standard cabinet to this style.
- I like single basin sinks but some clients love a double. To me the split is ugly and the divide decreases the amount of usable space in the sink. This is personal choice but worth considering.
- Stick with an undermount for a kitchen sink.
- White or stainless steel are the standard colors for most kitchen sinks. Using anything else is a risk.
Closeup of a kitchen table with flowers.
Flowers
Most great kitchen designs these days tend to be lots of neutral colors with white, marble, and wood. The current trend is using a color like blue or green on the island cabinets but even then it’s nothing bright. Even the window treatments are kept plain.
That’s where flowers come in. Don’t underestimate the power of a few colorful plants spread throughout the room. You may have already noticed how much succulents are being used in those small white pots. That’s because white and marble gets flat after a while. There’s only so much a house can take. The design is beautiful but benefits a lot from pops of color here and there. Flowers not only look fantastic all by themselves but the bright colors create a nice contrast which actually makes the neutral pale colors stand out that much more.
Pay attention to the pot too. I like white or glass but colors can work too. I even use some patterned pots from time to time and I like clay but I try to stay away from anything too crazy. It’s really all about the flowers so I try not to distract from them with a noisy pot.
Solid marble slab backsplash with a chrome pot filler.
Solid Slab Backsplash
I touched on the backsplash behind your stove a bit before but wanted to mention it again because of how important I think this area is. And I am in love with using solid slabs as a backsplash. If you’ve never seen one before then I recommend you do before choosing your next backsplash material. Using a slab has a few key advantages over tile which are:
- Cleaning. It’s super easy to clean a slab. This is the same material you use on the countertop. Just spray and wipe them down. Quartz is by far my favorite because it doesn’t need to be sealed, is very durable and looks as good as marble.
- Durability. If you buy a thick slab then durability isn’t typically an issue. They won’t crack or scratch.
- Grout. There’s no need to worry about cleaning grout ever again because there isn’t any.
- Installation. A solid slab is more money per square foot to buy but since there’s really no labor involved to install it you save or at least break even in the end.
- Looks. Solid slabs backsplash are beautiful and a striking look that makes an impression.
Pot Filler
Everyone seams to want a pot filler by the stove these day but honestly I don’t like the look. It breaks up how beautiful this area can be and doesn’t look uniform since there’s nothing on the other side. A uniform design is a big plus for me.
Unless you need a pot filler for the function of it then I wouldn’t include one. I have a hunch that it’s a passing fad and we won’t be seeing them used as much a year or two from now.
Closeup of a clear glass country style pendant light with chain.
Pendant Lighting
A few pendant lights above the kitchen island are a standard these days and for good reason. It’s a wonderful look and supplies lots of light to the island. But it’s also a main feature of the kitchen design that’s hard to miss. They typically hang about eye level in the middle of the room so there’s no missing them. You really need to choose the pendant lights carefully if you want to achieve a great kitchen design.
There are literally hundreds of choices out there when you start shopping for pendant lights and that’s just counting the currently produced models. I love shopping for antique varieties since these have been around for a century or more. One of my favorite things is using vintage industrial style pendants in the kitchen. it seams to work no matter where I do it and is always a great conversation piece.
Pro Tip: Don’t forget to think about the chain. Most people spend so much time looking for the right light they forget all about the chain. It’s typically metal so coordinate this with your other metallic finishes. Notice how well this chain works with the faucets.
Beautiful luxury kitchen with light blue cabinets, a matching island and wood stools with a wicker seat.
Stools
If your kitchen design is going to have an island, and it probably will, then you’ll need to pick some stools.
This is a very important part of the kitchen that should be overlooked or thrown in at the last minute. I like to play with my stools and take some chances. I want them to stand out and be something special in the room. They need to work with the overall color scheme and style but I like some contrast. Check out the example kitchen above. If I told you I was using light blue cabinets with matching island, marble, white trim and stainless steel appliances would you picture a light wood stool with a wicker seat. Probably not. But if you ask me they’re fantastic and work well within the room.
Pro Tip: Try the stools out before you buy them. Don’t just buy a stool because it looks good, they should also be comfortable to sit in. I mean that’s what they’re for. These stools are great looking and a pleasure to relax in.
Kitchen island with marble quartz countertop and matching sides.
Marble Quartz Island
I really like this look and try to use it as much as possible. The same marble quartz used as the countertop is also wrapped around the sides of the island. It’s a beautiful look that gives the kitchen a clean, modern finish.
Make sure all three pieces of quartz are cut from the same slab and assembled by your manufacturer so that the grain runs continuous from one side to the other. If you don’t match then it’ll look weird at the edges and won’t flow properly. I’ve seen them built this way and it’s ugly. The look of one unobstructed vein is a beautiful look.
Quartz is a great material for this because it’s so dense and durable. it’s really hard to damage quartz. it typically won’t chip or break because the veins are superficial. It’s not a real stone so veins aren’t a weak spot like they are with stone. If you have kids then you’ll appreciate the added durability since these sides are easy to run into.
Under Island Faux Doors
Check out that area under the countertop next to the stools. Most people don’t look under there but you can see it from afar. I always make sure to finish this area with trim to match the rest of the room. Don’t let even the smallest detail slide by if your trying to design a great kitchen.
Closeup of a stainless steel Viking range with dual ovens, 6 burners and black knobs.
Knobs
In the old days the knob color on your stove wasn’t really an issue but once Wolf burst onto the scene with their iconic red knobs it’s something that needs some consideration. If you want a truly great kitchen design then thinking about even the smallest details is so important.
Just about every major manufacturer offers both black and silver knobs. Wolf is the only one I’ve seen that offers red and Thermador uses blue.
A detail you should also consider is your smaller appliances. If you plan on using Wolf with red knobs then you can also get a bunch of other Wolf products that match like a toaster and blender. If that’s sounds appealing to you then the knob color may be an important decision. High end small appliances are being made these days with the same commercial quality as the range. If your someone who keeps the small appliances out then having them match is a nice touch.
5 Things Every Great Kitchen Design Needs Gallery
Below is an inspiration gallery filled with kitchens that got all 5 things every great kitchen design needs just right.
Beautiful kitchen island with plenty of seating and a fantastic view.
White shaker style kitchen cabinets with marble quartz countertops, brown hardwood floors and glass stools.
White shaker style kitchen cabinets with a matching island, marble countertops, industrial style pendant lighting and exposed ceiling beams.
Open concept luxury kitchen with a large island flowing to a dining area with 8 seat wood table.
Spectacular ocean view from the 8 seat wood kitchen table. A mix of aged white washed and plush chairs.
White shaker style kitchen cabinets with aged bronze knobs, light hardwood floors, stainless steel appliances and brown wood island.
White farm house sink in a center island with black cabinets and gray granite countertops.
Closeup view of a white farmhouse island sink with black cabinets and gray granite countertops.
Beautiful marble quartz countertops with a white undermount sink and chrome faucet.
Kitchen seating area with 4 seat round wood table.
Prep kitchen with small sink, white countertops and white subway tile backsplash.
Beautiful white kitchen with stained hardwood floors.
Cream kitchen cabinets with marble countertops and matching solid slab backsplash. Dark gray island with plush seating.
White shaker style kitchen cabinets with white subway tile backsplash and gray countertops.
Cream kitchen cabinets with light gray island and marble countertops. Sparkly tile backsplash.
White kitchen with blue island and other blue accents. Shaker style cabinets.
Closeup view of a beautiful stove backsplash made from rectangular marble tiles. Built in spice rack.
Closeup view of a stainless steel double basin sink on granite countertops.
Modern kitchen design with marble quartz countertops, solid slab backsplash and flat faced light gray cabinets.
Another view of the same beautiful kitchen.
The final view.
White and marble kitchen with rich brown hardwood floors.
Country style kitchen with cream cabinets and stained wood island.
Another view of this beautiful country kitchen with stone farm house sink.
White kitchen with black stone farm house sink.
Closeup view of a beautiful luxury kitchen featuring solid marble slab counters and backsplash, Viking range and custom wood trimmed hood.
A second view of this fabulous kitchen.
Conclusion: 5 Things Every Great Kitchen Design Needs
As a custom home builder I can tell you first hand how important the kitchen is to your home’s value. We’ve built some of the finest kitchens in the world and in this article I’ll share with you 5 things every great kitchen design needs.
When I start designing a new dream kitchen, I think about it’s style, flow, color, proportions and function. Sure, every kitchen would benefit from some beautiful cabinetry, a big island, wide plank hardwood floors, stone countertops, top of the line appliances, a beautiful backsplash and some fabulous hardware. But there are more important elements to consider if you want your kitchen to look like a professional designed it. These are things most blogs don’t talk about because they’re not flashy and not easily linked to some product on Amazon. Things like the right color combinations. Proper lighting. Achieving a sense of balance. Appliance locations. Materials. And the kitchens flow.
I hope this article helps you design your next fabulous kitchen.
If you have any questions or comments e-mail us any time. We’d love to hear from you.






















































