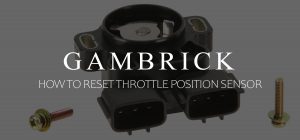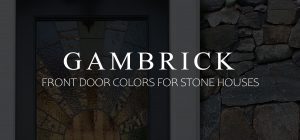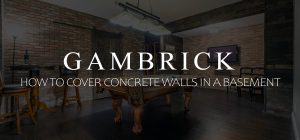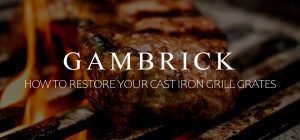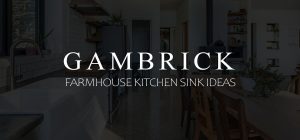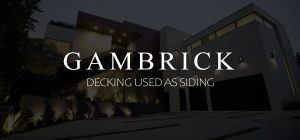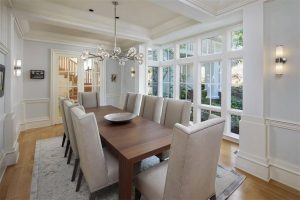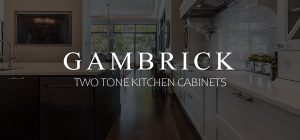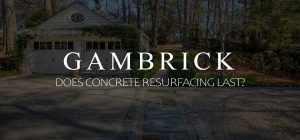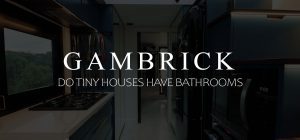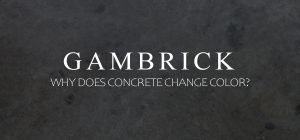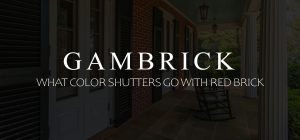Modern Flat Roof Home Designs
MODERN FLAT ROOF HOME DESIGNS – Flat roof home designs are timeless. Exuding class, sophistication and a sense of style unmatched by just about every other type of roof line. Staple features of most contemporary, modern styled homes being built today. It’s hard to argue a modern home with a flat roof isn’t going make a statement or leave a lasting impression. Love em or hate em, they’re guaranteed to make an impact. It’s no wonder flat roof designs are experiencing a big comeback with clients looking to build high end, luxury new homes.
With their bright open floor plans and emphasis on indoor outdoor living, modern homes are steadily building a new fan base among young, high net worth clients looking to build a luxury new home. Home buyers are quickly buying up and renovating what’s on the market, while architects and builders look to include elements of modern home designs into their new house plans.
“With a limited selection in NJ, homes for sale with a modern design tend to sell rather quickly.” says Martha Cannon, Jersey Shore realtor. “We get asked for contemporary homes with a flat roof all the time, their just isn’t much to show, so when something does come on market it sells fast.”
Flat Roof House Design
Uses & Benefits: Modern aka Contemporary styled homes have traditionally been characterized as a flat roof house. A flat roof creates a long horizontal plane, reminiscent of the broad horizon line often found in nature. They emphasize simple forms that focus on function. A good example of the modernist principle of “clean lines”.
Flat roof house designs often cantilever into large overhangs not seen in traditional home construction. And a flat roof house can have usable roof top gardens and green roofs. They can even be accessible, unlike other roof styles, providing additional living space offering beautiful panoramic views of the surrounding landscape.
Framing & Insulation: A flat roof house is relatively straightforward. It can be framed with a traditional floor system with horizontal framing members like any ceiling. Depending on the span, many different materials can frame a flat roof. Wood joists, timber framing, laminated beams, steel, concrete, engineered lumber or SIPS (Structural Insulated Panels).
Insulation can be located between ceiling joists or above the roof sheathing. Generally in the form of batt, blown in or spray foam insulation. Often times an additional layer of rigid insulation is used beneath an epdm or fiberglass roofing layer.
Rainwater discharge: Contrary to its name, a flat roof house isn’t actually flat. Flat roofs are built with a slight pitch of at least 1/8″ per foot so water can drain. Either to centralized drains, scuppers, or a gutter system.
Modern flat roof house with real wood and metal siding. Real stone veneer walls. Wood fence.
Flat Roof House Design
The main purpose of any roof is to provide protection from the weather. But it also plays a very large part in shaping the overall look and style of the home. A flat roof house design will always be considered modern while a gambrel is more of a farm house look. Energy efficiency and durability are also very important factors to consider when considering your roof’s style.
Ultimately, your roof design comes down to the following variables.
- Aesthetics and personal preference: One of the most important factors early on in determining the roof design is your personal style. If you have strong preferences toward a specific roof design, this should be the deciding factor above all else. We always start with the clients wish list and design from there.
- Cost: The simpler the roof design the cheaper it costs. Large cantilevers, complex angles, lots of individual roofs, steep slopes, and multiple roof edges all add to the cost of your roof system. If the budget is tight, keep it simple.
- Roof function: Would you like to have rooftop access? Would you like to eek out a little extra floor space for a loft? Do you want a higher roof and clerestory windows?
- Building design: The shape of your building plays a large part in determining the best roof system.
- Adjacent buildings: Do you want your house to fit in with the neighboring houses? Do you want to orient your views in a particular direction to accentuate the view or along the sun’s path. Each of these considerations play into the overall roof design.
- Zoning and planning regulations: Planning committees, zoning regulations, and design review boards may have specific limitations and restrictions on what you can do with your roof. Make sure you do your due diligence.
Pros Of Modern Flat Roof Home Designs
- Space. A flat roof house can provide additional ceiling height. Since a flat roof eliminates the attic you can raise the ceilings to make up for lost height. Even better, a flat roof can create additional living space with a roof top deck. Here in NJ homes, roof top decks are very common. Especially close to the water. This roof design makes for some amazing ocean views. If you have very little yard space on the ground floor, this can be a great alternative when it comes to entertaining guests or simply spending some time outdoors. And equipment like your air conditioning units or solar panels are perfect for a flat roof house.
- Cost effectiveness. Flat roofs are actually cheaper to put up than sloped ones for a number of reasons. For one, they require fewer materials and are less complicated to build, so they cost less in both equipment and labor. They’re also much easier to work on since walking around isn’t a problem like it is on a steep incline.
- Ease of maintenance. Just as installing a flat roof on your house is generally easier, climbing up to make repairs is easier too.
- Aesthetics. If your home’s architecture is modern, then a flat roof home design is expected. Some people still use sloped roofs on a modern home but flat is considered the norm.
A Flat Roof Doubles As A Roof Top Deck
Pitched roofs don’t let you maximize space. With flat roof design plans, it’s the opposite. The entire flat roof can be utilized for anything you want. You can grow a garden, create an outdoor kitchen, lounge area or even build a pool. Install solar panels or skylights to save energy and if you have a view there’s nothing like having a roof top deck to take full advantage of it. You see, a flat roof house is anything but boring. They create tons of additional, usable space equal to the square footage of entire floor of the house.
Cons Of Modern Flat Roof House Design
- Drainage problems. Sloped roofs drain water and snow better than flat roofs due to the increased pitch. This is easily fixed however with a good design and a skilled builder. Roofing products like EPDM or Fiberglass will keep your home dry and don’t leak.
- Limited lifespan. A flat roof tends to last a little bit less than shingled, sloped roofs. This depends greatly on the design of the roof and roofing material used however.
- Cost. Even though the actual flat roof can cost a little less than a sloped one, the homes they’re on generally cost more to build. Modern homes tend to be higher end luxury homes with contemporary finishes. Those finishes are usually more money than standard stuff you’d find in the majority of homes. If you decide to build a modern home be prepared to spend more per square foot than you would on a more traditional home.
Contemporary home with flat roof and black real wood siding.
Modern Home Layout
“The layout of a modern flat roof house appeals to home buyers of any age. Because the kitchen, dining, and living spaces are all contiguous,” says architect Marco Brennon, NY Architect “And indoor/outdoor living is something that fans of a modern home design really tend to love.”
Modern home design tends to have a better flow than most other home styles. They’re all about being simple yet beautiful, elegant while efficient, and using natural earthy materials along side clean, ultra modern ones. As a strictly user based experience, a flat roof house is hard to beat. In the 1940s and ’50s, mid-century modern design, with its clean lines, natural materials, and bold colors, changed the way homes looked and felt forever. Less was now more. Decorating a home was more about finding a design where form served function. A philosophy that continues to inspire modern designers to this day.
Modern Flat Roof House Ideas
Modern design isn’t all about extravagance. It celebrates the beauty of simple things like stone, wood and metal. The designs are not only refined, but also have a practical purpose. Modern homes put the simple concept of form serving function at the forefront of design.
Don’t go thinking that modern flat roof house designs only look good. These innovative homes are designed to be practical. For starters, a flat roof can be a usable space. Here in NJ we build custom homes with flat roofs all the time, especially on the Ocean. Making the roof flat provides the opportunity for a great roof top deck. And because the roof is obviously the highest point of the home, it provides the best view.
Second is the added height a flat roof house design gives you. NJ has a strict height restriction which dictates a maximum allowable building height to the mean, or mid point, of the roof. Since a modern home doesn’t have a mean you can push the roof higher than a traditionally built home. This translates into additional ceiling height for each floor.
Contemporary flat roof home with metal siding.
Modern Flat Roof House Designs Add Value
Modern flat roof home designs sell quickly and for top dollar. That’s a well documented fact you can look up elsewhere online or discuss with your realtor. Especially if you make that flat roof usable with the addition of a roof top deck.
Consider a 2400 sq. ft. home with 1200 sq. ft. per floor. A flat roof deck can potentially add an additional 1200 sq. ft. worth of usable space. To build a nice 1200 sq. ft. deck would cost tens of thousands of dollars and take up a lot of yard space. Because of a decks lower height, the view isn’t nearly as nice as a roof top one. And you’d don’t have to use the entire roof as a deck if you don’t want to. Even using a small portion can still offer some great new entertaining space.
There’s just no comparison here. For the money, nothing beats the value of a flat roof house design.
Contemporary flat roof house design. Ipe siding with stone veneer.
Mid-Century Modern or Just Modern
What makes a house mid-century modern rather than just modern? Here’s what design experts say:
- They have a playful side not often seen in purely modern structures. They’re a little more fun. A little looser design wise. Thought of as not so strict or serious.
- Ornamental details often show up on mid-century homes, whereas purely modern designs tends to have a lack of ornamentation.
- There’s a strong connection between the indoors and outdoors. In some schools of modernism such as Bauhaus/International, the home is closed off from the outdoors.
- Natural materials such as wood and stone are used to soften the starkness often associated with modern.
Mid-century modernism started with a goal to mass produce housing that was affordable, efficient, and driven by an indoor-outdoor lifestyle. The California Case Study Houses Program, initiated by John Entenza of Arts & Architecture magazine in the 1940s, was an effort to develop models for this type of housing. From the 1950s to the mid-1970s, mid-century moderns by designers such as A. Quincy Jones, Albert Frey, Craig Ellwood, and Cliff May popped up all around California.
While Southern California is generally recognized as the starting point of mid-century modern housing, examples can be found elsewhere such as along the East Coast and parts of the Midwest.
Both mid-century modern and modern homes generally feature a flat roof house design.
Minimalist Flat Roof House Ideas
Minimalist, flooded with natural light and functionality are the three keys to any modern home design. These homes have some other things in common too, such as a flat roof house design, straight lines, lots of glass, the use of natural materials and an indoor/outdoor open floor plan. They’re also notorious for making great use of the surrounding environment and how they use natural sunlight to their advantage. Each room is designed with a distinct purpose and no space is considered a waste in a modern home.
Because of these tenets of modern home design, one of the first things home buyers always say when touring a contemporary home is, “It feels a lot bigger than the square footage says.” Because every inch is so well thought out and planned to be functional. Modern home’s always feel much bigger than they actually are.
Modern homes also tend to choose materials that hold up well in the elements, yet also blend in with their surroundings. Structural materials are often showcased on the interior and provide a sense of “honesty” to the home. Meaning some structural elements are left out in the open for everyone to see like exposed beams, duct work, electrical conduit or piping.
Flat House Design Gallery
Modern Flat Roof House Ideas
Are you interested in Modern Flat Roof Home Ideas? Take a look at the following pictures meant to provide you with inspiration for your future contemporary home.
Modern Single Story Flat Roof Home Design
Ask any architect and they’ll tell you that a flat roof house design is a timeless choice. It should come as no surprise that flat roof homes are experiencing a serious comeback. Don’t go thinking that modern homes only look good though, as these innovative designs actually have practical properties as well. Like incorporating plants onto the roof, an outdoor kitchen, lounge area, or even a swimming pool. Try doing any of that with a typical sloped roof.
You can even redesign the flat roof itself as a roof terrace. This would be greatly advantageous for those with small lots that don’t have the space for a garden. Modern single story flat roof home designs are more common as you head west in hotter states like Nevada, Arizona and California. However they’re definitely getting more popular here on the east coast, especially around water where the flat roof top deck really amplifies the view.
Modern Home With Flat Grass Roof
A flat roof provides the opportunity for more than just a rooftop deck. Either real or faux grass can be installed on a flat roof provided you design for it. Although we’d recommend some railings. This beautiful contemporary flat roof home sits along the Italian mountainside. Modern homes with flat roofs are a design style seen throughout Europe, in particular Greece and Spain. So when people say flat roofs are a fad or may some day go out of style they’re definitely wrong. More and more homes with flat roofs are being built every day all over the world.
Contemporary Flat Roof House Design
A flat roof house is a popular trend with modern and contemporary homes but is actually an ancient design. Flat roofs are a characteristic of Egyptian, Persian, European and Arabian architectural styles. A flat roof house is almost completely level with a slight roof slope averaging around 10 degrees. This slight pitch allows the roof to be used as a terrace, an outdoor kitchen or a garden while still allowing water to easily run off.
Flat roofs are among the most controversial roof type for buildings and homes. This is because homes built in the past had issues with leaks which gave them a reputation that’s unfair. Like with most thing technology has improved and a flt roof house design doesn’t leak any more than a traditional home does.
A flat roof design is most commonly used on buildings and large structures however they’re getting more and more common on residential homes as time goes on. Especially among the higher end of the market. Flat roof house designs are much more common among million dollar custom homes than they are at the low to mid price points.
Flat Roof Home With Stucco And Stone
Light and bright contemporary flat roof home design with stucco and various types of real stone. This home features a front pond with spillover edge and floating walkway steps.
Contemporary Home With Flat Grass Roof
Modern home design with flat grass roof, tons of glass and great use of natural materials like stone and wood.
Stone & Ipe
Modern home designs with stone and Ipe siding. Natural materials and neutral, earthy colors. Concrete driveway and walkway. Metal roofs combined with a flat upper roof design. Great use of glass and dark frames.
Modern Home Pool House
Modern home designs with white ipe siding, stone and stucco. Large stone pool tiles. Stone and wood. Lots of glass. Natural landscaping. Glass railings.
One Story Modern Home
One story modern home design. Stone and stucco. Browns and earthy colors. Built in swimming pool. Stone patio tiles. Black window frames. Lots of glass. Great use of accent lighting. Wood patio furniture with cream colored cushions. Indoor outdoor living with tons of outdoor spaces.
Stucco & Stone
Stucco finish with stone accents. Wood trim with a metal wire railing. Tons of glass. Rectangular lines. Paver patio and walkways. Built in pool with water feature. Neutral colors.
Modern Multi level
Modern multi level design. Stucco with tons of stone. Neutral colors. Tons of glass. Concrete. Beautiful landscaping.
Modern Brown & Stone
Dark brown and stucco. Crisp angular lines. Natural materials, steel and tons of glass. Rectangular built in pool. Perfect landscaping. Lots of indoor outdoor living spaces including a flat roof top deck.
Modern Medieval Castle
The angular home boosts various split levels on the interior giving each space its own unique height, proportion and purpose. Stone walkways and tiered walls surround the property giving off a European Medieval feel. Stone mixed with wood and iron. Great use of landscaping and exterior lighting.
Modern Stone Home
Modern home design with tons of stone. Stone walls and columns with stucco. Stone patios mixed with polished concrete. Exposed metal. Ipe soffit. Indoor outdoor living. Wall wash sconces.
Wood Modern Home Design
Wood modern home design. Ipe siding with natural stone. Stone retaining walls carried into the home and up the chimney. Natural colors and materials. Indoor outdoor living. Tons of glass. Square, clean lines. Symmetrical design.
Stucco and Stone
Stucco and stone modern home design. Square design. Metal wire railings. Lots of glass. In ground swimming pool with paver patios. Indoor outdoor living.
Ipe Siding
Modern home design with Ipe siding. Weathered grey. Black metal window frames. Glass railings. Tons of glass. Real stone boulder retaining walls.
Modern Cathedral Ceilings
Modern home with cathedral ceilings. Walls of glass. Stucco and stone. Neutral colors. Natrual materials. Bi level home on a slope. Glass railings.
White Stucco
Modern home design ideas. White stucco with black framed windows and doors. Wood accents. White stone patios and walkways. Thin rectangular in ground pool. Tons of glass. Glass railings. Great use of landscaping. This home is stunning. A perfect example of modern home designs done right.
Ipe Siding
Medium sized modern home designs with stucco and Ipe siding. Neutral colors. Glass railings. Elevated patios create lots of great outdoor living spaces. Floor to ceiling windows. Covered patio are. Ipe soffit.
Steel & Wood
Exposed steel mixed with wood and stone. The great use of materials are what really make this custom modern home a masterpiece. Round pool with spill over. Tile and stone finishes. Ipe. Marble floor tiles. Tons of glass. Great use of lighting. Modern flat roof home designs at their best.
Concrete Contemporary Home Designs
Concrete Modern home design with glass and stainless metal. Square lines. Ipe decking. Rectangular pool with walk out bi level basement. Great use of outdoor living spaces. Modern flat roof home designs with a roof top deck.
Modern Home Design: Cantilever
If your looking for modern home design ideas then consider including a cantilever. Cantilevers are common in modern home designs because of their square design, straight lines and use of steel as a construction material. Because this ones absolutely gigantic it creates an unbelievable outdoor living space.
Modern County Home
Contemporary home designs with a country twist. White brick mixed with wood. County stone retaining wall. Glass and metal railings. All this creates a beautiful small modern home design. Because of it’s small size the use of outdoor living space adds much needed usable space.
Natural Wood & Stucco
The use of natural wood and stucco is a classic example of modern home design. Clean straight lines mixed with natural materials. Tons of glass. A great use of lighting.
Modern Flat Roof Deck
This home showcases the versatility of a modern flat roof design. Because the roof was design the way it is the homeowner got an additional 1000 sq. ft. of deck on the same footprint. That’s a huge bonus on a small lot where space is tight. Tons of glass accentuate the view and let in ample amounts of natural light. The perfect design for a waterfront home.
Summary: Beautiful Contemporary Flat Roof Homes
Modern flat roof home designs have been around for a while but are becoming more and more popular every year. They’re worth considering if your building a new home or remodeling an existing one. I hope these tips and inspirational pics will help you design your ultimate dream home.
Whether you want a home that’s classy, modern, fun, country or quirky, a flat roof design may be the right choice for you.
If you have any questions or comments e-mail us any time. We’d love to hear from you.

























































