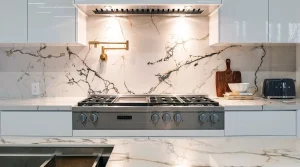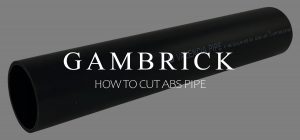What Is Wet Vent Plumbing?
Wet vent plumbing is when you use a waste pipe that’s also a vent pipe. For example, when the drain for the sink is also the vent for the toilet, you’re using a wet vent. Wet venting is a plumbing method that protects the drain pipe trap on multiple plumbing fixtures. It’s a useful way to vent plumbing that can save on pipe and fittings which equals time and money. Wet venting has been around since the 1920. However, it’s only recently been added to the Uniform Plumbing Code (UPC).
In all plumbing systems, water and waste are transported through pipes into a sewer or septic tank. Waste creates gas that needs to be properly vented or it will work its way back into the house through drains and plumbing fixtures. Vent pipes in the right locations keeps water inside of your p-traps. If a p-trap becomes dry, then gas and odors have no water barrier to keep them coming back into the home.
Vent pipes also equalize air pressure within a plumbing system which keeps water and waste moving through the drain.
Venting allows gases to escape vertically through the roof.
A wet vent is a drain pipe that’s also used as a vent pipe. Wet venting can only be done with a vertical vent, not a horizontal vent. Vertical wet venting can be used to vent multiple fixtures if they directly connect to the main vertical vent pipe.
The difference between a dry vent and a wet vent is that a dry vent only supplies air to the drain line, but a wet vent functions as both a drain line and a vent.
What Is A Wet Vent?
A wet vent is a pipe that functions as both a waste pipe and a vent at the same time. Wet venting can only be done with a vertical vent, not a horizontal vent. Vertical wet venting can be used to vent multiple fixtures if they directly connect to the main vertical vent pipe.
The difference between a dry vent and a wet vent is that a dry vent only supplies air to the drain line, but a wet vent functions as both a drain and a vent.
Every fixture in a bathroom requires a vent. When a fixture isn’t vented properly it can cause a number of problems.
Some of these issues include:
- The fixture could drain slower than it should.
- You could hear gurgling noises as water drains.
- You could smell unpleasant odors if gases are working back into the house through drains or fixtures.
- Odor created from an unsealed trap could emit methane gas which could pose a threat to your family’s health.
Advantages Of Wet Vent Plumbing
All plumbing fixtures inside the home must be vented. Because fixtures are installed so closely together in a bathroom, wet venting may be an option.
- Wet vents require less pipe and fittings.
- They’re faster to install.
- Less time to install and less pipe saves money.
- Wet venting runs less vents through the roof.
Make sure you design your wet vent to code. Consult a plumber or your local plumbing department for code requirements and pipe sizes.
Dry Vent Vs Wet Vent Plumbing
The difference between a dry vent and a wet vent is that a dry vent only supplies air to the drain line, but a wet vent functions as both a drain and a vent.
- A wet vent system drains water from one fixture while venting the air from one or more other fixtures.
- A dry vent system only vents air but not water.
Wet vents can vent one fixture while draining another. But dry vents typically vent air from just one fixture at a time.
The reason many plumbers choose a wet vent system over a dry vent one is that wet venting can save you time and money. Since a wet vent system can vent multiple fixtures through the same main vent, you save money on plumbing and fittings. It can also save you time because you’re running less pipe.
Another advantage with using wet venting is less vent pipes sticking out of a roof. It’s a cleaner look and saves a little money on vent boots.
What’s The Purpose Of A Wet Vent?
A wet vent is both a waste pipe and a vent at the same time. The wet vent also protects the drain’s trap for several fixtures which all connect to one system. Every fixture in a bathroom requires a vent. Typically, wet venting is used to vent a group of bathroom fixtures that are close together. A typical group could include a toilet, sink, shower or tub.
When you use wet venting, all the fixtures in a bathroom group will use the same main vent. This reduces the amount of pipe that goes into a bathroom which saves money on piping, fixtures and vent boots.
Even though wet vent plumbing can be used in other areas of the home, it’s most commonly used for bathroom fixtures.
Wet Vent Guidelines
Below are a few guidelines you should consider when using wet venting. Remember that codes will vary by City and State and they’re always being updated. Consult with a plumber or your local plumbing department before doing any plumbing work yourself. This is the best way to ensure all your pipes are the right size and in the correct positions to properly vent your fixtures.
Here are a few guidelines you can follow:
- Plumbing fixtures using wet venting must be on the same floor of a home.
- If your wet vent plumbing system includes a toilet, the toilet must be lower than the other fixtures using the same vent.
- Every 4-feet of horizontal plastic pipe must have a pipe supporter.
- Most building codes require a minimum size wet vent.
- The wet vent portion of the pipe should not be reduced in size.
- A wet vent should enter the drain line at a minimum 45-degree angle.
- Make sure all your pipes are the right size.
- Wet vent piping shall be sized to drain the fixtures upstream and vent the fixtures downstream.
- Each section of wet vent piping shall be: (1) not less than one pipe size larger than the minimum required drain pipe for the upstream fixtures that they drain, and (2) not less than one pipe size larger than the minimum required vent pipe for the downstream fixtures being wet vented by that section, whichever is larger.
- Dry vents shall be not less than one-half the minimum required pipe size for the drain piping that serves all of the fixtures being wet vented and dry vented.
Wet vents must be not less than one pipe size oversize for draining the upstream fixtures and not less than one pipe size oversize for venting the downstream fixtures.
Wet Venting A Toilet, Sink & Tub Or Shower
If you’re installing a wet vent where the toilet is venting through the sink drain, make sure the toilet drain is at least 3 inches in diameter with a 1 1/2 inch sink drain. The shared drain/vent between the two fixtures should be 2 inches and the vertical vent should be at least 2-inches.
In this plumbing system, the wet vent will connect to a vertical drain leg beneath the toilet. The tub will connect in the same way. These two are both connected to the sink’s drain line. Both drain lines coming from the toilet and the tub should be at least 3 inches in diameter. The sink drain line can be 1 ½ inches in size, but it’s best to bump it up to 3 inches for extra protection.
When you design a wet venting system that connects the sink and the shower, just remember that it’s much like the sink and toilet combination, but you will not be able to connect the drain to the vertical leg. With this set-up, you’ll need a horizontal leg. As far as the measurements, they’re pretty much the same.
Can A Toilet Use A Wet Vent?
Yes, a toilet can use a wet vent. Wet vents can handle all the fixtures in two bathroom groups. A bathroom group is a toilet, bidet, and tub or shower. Wet vents are common in bathrooms because plumbing fixtures are typically close together and easy to tie into a main vertical vent.
- All plumbing fixtures attached to the wet vent must be located on the same floor.
- All toilets must be installed downstream of all the other fixtures.
Before you create a wet vent, contact a plumber or your local plumbing department. Plumbing codes are very strict when it comes to wet vents.
Summary: What Is Wet Vent Plumbing?
Wet vent plumbing is when you use a waste pipe that’s also a vent pipe. For example, when the drain for the sink is also the vent for the toilet, you’re using a wet vent. Wet venting is a plumbing method that protects the drain pipe trap on multiple plumbing fixtures. It’s a useful way to vent plumbing that can save on pipe and fittings which equals time and money. Wet venting has been around since the 1920. However, it’s only recently been added to the Uniform Plumbing Code (UPC).
In all plumbing systems, water and waste are transported through pipes into a sewer or septic tank. Waste creates gas that needs to be properly vented or it will work its way back into the house through drains and plumbing fixtures. Vent pipes in the right locations keeps water inside of your p-traps. If a p-trap becomes dry, then gas and odors have no water barrier to keep them coming back into the home.
Vent pipes also equalize air pressure within a plumbing system which keeps water and waste moving through the drain.
Venting allows gases to escape vertically through the roof.
A wet vent is a drain pipe that’s also used as a vent pipe. Wet venting can only be done with a vertical vent, not a horizontal vent. Vertical wet venting can be used to vent multiple fixtures if they directly connect to the main vertical vent pipe.
The difference between a dry vent and a wet vent is that a dry vent only supplies air to the drain line, but a wet vent functions as both a drain line and a vent.
If you have any questions about wet vent plumbing, email any time.





















