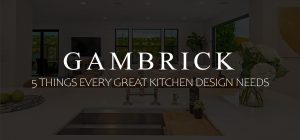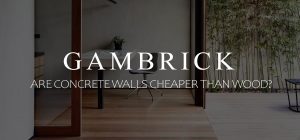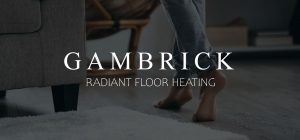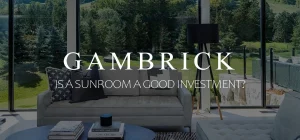Kitchen Design Tips | Top 9 Essential Ideas
1. Know the Codes
Knowing the codes dictated by your local building department and state should always be your starting point. It makes no sense spending time, energy and money designing a kitchen that gets rejected once you apply for building permits. Here is Ocean and Monmouth County, NJ, where we do all our work, there are dozens of codes we have to follow when designing a new kitchen. Everything from electrical, HVAC, ducts, appliances, sinks, cabinets, faucets, plumbing, etc. is covered by a code. There’s a code for almost everything we design so it’s important to hire a professional that knows and understand all these codes or do some research if your designing yourself. There’s a reason knowing the codes is #1 on the list of top kitchen design tips.
For example, many building codes dictate what type of hood fan you can use to ensure proper ventilation, what type of faucet you can use to prevent burns, or what type of outlets you need and where you need them depending on the appliances you plan on using. These codes are especially important during a major renovation or new construction.
Pro Tip: If you plan on doing it yourself research the IRC building codes for 2018. That’s the code book which contains every building code in NJ. Call or meet with your local building officials and explain what you want to do. They’ll let you know whatever you need to do to get permits and handle inspections. And make sure you get your permits and inspections. Do everything the right way and don’t cut corners or you could be sorry later.
2. Form and Function | Top Kitchen Design Tips
When designing a kitchen always think about form and function. Clients always think about form because that’s the easy part. They look in magazines or search online and tell us what they want but rarely do they consider the functionality of the kitchen. You really need to think about both at the same time. A kitchen should be one of the most beautiful rooms in the house but it’s also one of the most functional. Think about how you’ll be using the kitchen and design with that in mind from the very beginning.
Pro Tip: Remember there’s no ideal kitchen shape. Whether it’s a galley or U or L shaped always plan for the sink, fridge and cook top to form a triangle. No more than 6 feet between each for ease of movement is ideal. This helps takes care of the function part when your busy cooking. And leave as much space as you can between the island and counter tops. 3 Feet is ideal if you have the space. Considering both form and function will always be one of our top kitchen design tips.
3. Knobs
Just the simple act of changing out the knobs on existing cabinets can make a kitchen look like new. That’s why it’s one of our top kitchen design tips. Such a simple decision can make or break an otherwise beautifully design kitchen.
A huge part of determining the style and feel of a kitchen. Most people go the Home Depot and just buy something they think looks nice but you should give it a lot more thought than that. Do you want something modern or more traditional. What size is right. All metal or do you want some color. If you decide to go with metal what kind, chrome, nickel, steel. And what finish, shiny, brushed, dull. Do you want your knobs finish to match the faucets, the appliances or both.
Putting knobs and hardware on new cabinets for the first time can take a surprising amount of thought to get perfect. One of the hardest and most overlooked parts of designing a beautiful kitchen is making the cabinet doors and drawers look perfect.
Don’t Forget The Knobs
You might find a single handle that works for all your cabinets but you don’t have to. We’ve had clients choose two or even three coordinating styles to address a variety of different cabinets. Typically two styles are needed. A knob for cabinets and a bar style handle for drawers. Occasionally a third style is needed for larger pantry style cabinets.
Knobs are one of the most overlooked of all the kitchen design tips. Make sure to give it some thought before you decide.
Pro Tip: Choose the knobs either first or last. If first then coordinate the faucets, appliances, cabinets, counters etc around the knob style. For example if you choose ultra modern knobs in stainless steel then that establishes the overall style and tone for the rest kitchen. However, if you choose the knobs last, determine what style the rest of the kitchen is and choose knobs accordingly.
4. Edge of the Countertop | Top 9 Kitchen Design Tips
The edge of the countertop may seem like another small detail but it can make a big difference when establishing the overall tone and style of a kitchen. Edges being cut at the factory makes this one of our top kitchen design tips to get right the first time.
Some edges , like a simple square, are great for a more modern kitchen design while some are more traditional like the ogee or waterfall edges. However a square edge looks great in any kitchen like the one shown above. When in doubt keep it simple, you can never go wrong with one of the classic edges like square or a standard bullnose. Ornate edges like the Ogee, double ogee or waterfall could easily go out of style at any time making your kitchen feel dated.
Countertop Edges Are Important
Some of the most popular choices for a counter profile are the variety of bull nose options. The look is less sharp than a minimalist square edge and less ornate than the ogee, double ogee or or waterfall.
It should be noted that the edges discussed here are for stone countertops like granite or quartz. If your using a laminate countertop or something custom like tile or concrete a square edge is generally your best option.
Of all the kitchen design tips this one should be the most carefully considered. Whatever you decide it’ll be permanent. You can’t just swap out the countertops like a knob or appliance.
Pro Tip: Choose the countertop details last. Have your kitchen completely done including the knobs when you contact a countertop company. They’ll come to you with samples so you can see the actual counter material in your kitchen. It’s important to actually see it in your kitchen rather than in a showroom as lighting plays an important role in how the different materials look. At this point you’d pick an edge design that matches the look and feel of the completed kitchen. Finally you’ll go to the quarry and pick the actual slab that they’ll cut and polish to create your new countertop.
5. Island Form vs Function
When it comes to kitchen islands determine early on what function the island serves. Will it be for preparing food, have a sink, over, dishwasher or other appliances, will it be large enough for seating and if so will you be eating on it. What will you have on the island in terms of appliances? This will lead to answers such as do you need electric or plumbing, how large will the island need to be, how many seats will you need and where? If you want to cook and eat on the kitchen island, plan enough space so the cook top is safely separated from the dining area. Kitchen islands are becoming larger and larger as more clients use them as a multi purpose focal point of the kitchen.
The island is another one of the kitchen design tips that should be carefully considered. It’s the center piece of the kitchen and has to be done right. You can’t easily make changes if you regret a decision so take your time with this one.
Pro Tip: Go as large as you can with the island. A beautifully designed and built island becomes the center point of the entire kitchen. You can do it all on a well designed island including washing, cooking, eating, storing and entertaining, all in one space.
6. Countertop Thickness | Why It matters
When it comes time to picking your new stone countertops, clients frequently don’t know stone countertops come in a variety of thicknesses. Don’t get tricked into buying thinner, lower quality material without realizing what you’re buying.
Generally speaking, there are 3 thickness of quartz slabs used for countertop fabrication. Countertop thickness is measured in centimeters. The standard thicknesses are 1CM (some manufactures actually use 1.2CM), 2CM, and 3CM. 1 CM is equal to 3/8”, 2CM is equal to ¾”, and 3CM is equal to 1 ¼”.
Granite fabrication is typically only available from 2CM or 3CM. Most granite is too fragile for 1CM.
Each thickness has its own application and it’s important to know these differences when shopping for new countertops.
1 or 1.2 Centimeter
The thinnest available option for a quartz countertop. The most popular way 1CM quartz countertops are used is in prefabricated countertops that have a laminated edge. Known as “prefab” in the industry, these slabs typically come from an overseas factory with the edges pre-laminated and pre-polished. Generally sold pre-installed on vanities you’d find at a Home Depot or Lowes.
A laminated edge is made by taking a small strip of the same material and gluing it to the bottom of the slab, effectively making it look double the thickness. This can be done with any thickness of material. Most prefab granite countertops are a 2CM body but have a 4CM laminated edge. Prefab quartz countertops can be a 1CM body with a 2CM edge, 1.2 CM body with a 2.4 CM edge, or a 2CM body with a 4CM edge. Essentially a laminated edge makes the countertop look much thicker than it actually is.
2CM Countertops
Another thinner than standard option for a countertop. A popular look among people with a modern, contemporary aesthetic. Because quartz is stronger and requires less support than granite, its thinner profile can be used to create a clean, minimalist look.
While 2CM granite would require plywood support on top of the cabinets, which leads to the necessity of a laminated edge to hide the plywood, 2CM quartz countertops do not require plywood support unless spanning more than 24”, and therefore can often be installed with significantly less support than 2CM granite.
3CM Countertops
Three centimeters is the standard thickness for both quartz and granite countertops. 3CM material can go directly on top of your base cabinets without the need for plywood support.
Laminated edges are rarely seen with 3CM material and typically only used to achieve a massive, really thick look.
Which Thickness is Right for Your Countertops?
In the vast majority of situations, 3CM is the best choice. It provides the most flexibility for design and typically has the largest selection of colors. With 3CM there’s no need for a laminated edge and it provides the most strength of any thickness. This is the standard for a reason and is found in 99% of kitchens. 3CM also has the largest variety of edge designs to choose from.
2CM Countertops should be used sparingly for a more modern, minimalist design. Not a good fit for your standard kitchen but works great if the overall design calls for it. 2CM quartz has a max overhang of 8″ so not a great fit for a large eat in island with stools. Stay away from 2CM granite if you can. If you have to hide the plywood support by adding a laminate edge than just go with 3CM, it’s thicker, stronger and doesn’t require additional supports.
1CM Should only be used in a pre-fabricated situation and only in a bathroom or laundry. If you go to Home Depot and find a great looking vanity at a good price it’s probably 1CM. This is where 1CM really shines. You can get a beautiful piece for your bathroom a great price.
Stick With The Standard
If you’re not sure which countertop thickness is right for you, the answer is 3CM. 3CM is the standard for custom cut countertops and provides the highest strength and durability of all the countertop options.
Another of the kitchen design tips that needs a lot of thought. You won’t be making changes to the countertops once they’re installed so get it right the first time.
Pro Tip: 3CM for the kitchen unless your going for a very specific look. 1CM is perfect for prefab vanities in your bathroom or laundry. 2CM is great for a thin, clean, minimalist look but make sure to use quartz for it’s additional strength over granite.
7. The Kitchen Triangle | Top Kitchen Design Tips
The three most important elements of your kitchen design are the stove, refrigerator, and sink. If your running laps around a poorly designed layout cooking can quickly become an arduous, joyless task. A good kitchen layout allows you to move easily between the three while working. Remember that a kitchen is first and foremost a functional space so always keep this in mind while preparing your design.
Provide enough space so that if you’re cooking alongside someone else you won’t constantly be knocking into each other. Cooking should be a fun experience you can do with friends and family so if you have the space, design with that in mind. To make this possible, a kitchen designer will create a “work triangle” between the stove, refrigerator, and sink that is typically angled between 15° and 25°.
Always Consider Function
Of all the kitchen design tips this one is mostly about function. If you use the kitchen a lot you’ll appreciate getting this one right. If you rarely cook you may not notice much if you design the kitchen poorly.
Pro Tip: The kitchen above has the perfect triangle design. Draw a line from the stove, to the sink, to the refrigerator and back to the stove again. It forms a triangle. Keep the distance of each element to no more than 6 feet if you can. And try to position the dishwasher as close to the sink as possible. After you rinse you’ll want to easily reach the dishwasher and not be stuck carrying dripping dishes across the room.
8. What Finish Should My Countertops Be?
Besides choosing what material you want for your counter tops you also need to decide the finish. Finish is most commonly known by how shiny the material is. Popular stone materials such as granite and quartz can take on a polished finish, which gives a hard face and an almost reflective look. A honed finish appears much more soft and organic.
A honed finish has the advantage of hiding scratches that can stick out in a highly polished stone. However, they can be more easily stained even if well sealed, as the material tends to be more porous and more receptive to absorbing oils. Each has its advantages, so like with all design options do your research and make an informed decision.
Look At Sample Countertop Materials
When looking at stone samples be sure to ask what finishes are available for each. A color can look drastically different if you change the finish so make sure to look at each color with all the available finishes. Take the samples you like the most and compare them in your actual kitchen once the cabinets are in. Lighting make a huge difference in the appearance of a finish and the lighting in your kitchen is bound to be different than what’s in a showroom.
One of the kitchen design tips that’s mainly cosmetic.
Pro Tip: Applying sealant can also darken the appearance to a degree. Take your favorite samples and apply a small amount of sealant to them. Make sure you still love the color once properly sealed.
Pro Tip 2: Try to stay away from a honed finish in the kitchen unless you never actually do any cooking. No matter how well you seal a honed countertop it still stains far to easy to be in a working kitchen. If you install honed in the kitchen anyway then make sure you always scrub it after each time you cook. Don’t let anything sit on it for too long or you’ll get stains. Stains in a honed countertop are not impossible to get out but it’s hard and can be expensive if done by a professional.
9. What Finish Should My Fixtures Be? Kitchen Design Tips.
Selecting the material for your kitchen fixtures is is an important and often overlooked detail of designing the perfect kitchen. Metals come in a variety of finishes and should generally coordinate with one another wherever possible. Try to stay away from clashing finishes if you can. A chrome faucet next to a nickel cabinet knob next to a stainless appliance won’t look great. They don’t all have to exactly match but should work together nicely and not contrast too much unless your going for a very specific result.
Brushed finishes tend to hide fingerprints and light water spotting much better than polished ones. Brass and gold tone finishes tend to be warmer with a regal appeal. Stainless steel and silvery tone finishes tend to blend into the color palette more adding a bit of sparkle. There are so many details to consider, so it’s best to research the pros and cons of every element going into the kitchen.
Wherever possible try to choose appliances from the same manufacturer, especially if there positioned right next to one another. Different manufacturers can have slightly different finishes that become more apparent once paired together.
One of the kitchen design tips that can be easily adjusted later. If you don’t like the light finish then change them.
Pro Tip: Take some knobs your considering to an appliance showroom to get an idea for how the different finishes will interact. Figuring out how the different finishes look together during the planning stage can prevent costly mistakes.
If you have any questions or comments e-mail us any time. We’d love to hear from you.





























