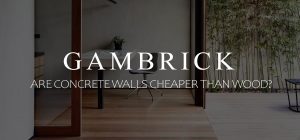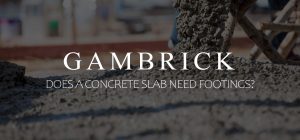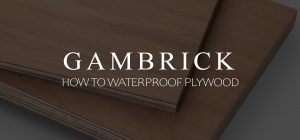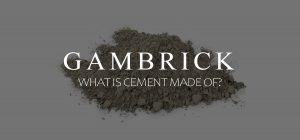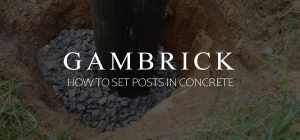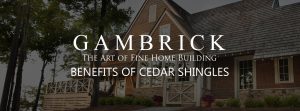
Do Concrete Walls Have Studs?
There are two main types of concrete walls that are used to build a concrete home or foundation, poured concrete walls and (CMU) cinder block walls. Poured concrete walls are solid concrete all the way through. Forms are built in the shape of the wall to hold the concrete. Then concrete is poured inside the forms until they’re filled completely solid from top to bottom. Cinder block concrete walls are built differently. The blocks are precast and installed one at a time with mortar joints to hold them together. Concrete is poured inside their hollow cells to solidify the wall. Inside both poured concrete and block walls are horizontal and vertical rebar. Typically, there are no wood or metal studs in a concrete wall.
Studs are wooden or metal framing members designed to hold a structure’s walls in place. Studs are found inside most residential and commercial walls. They support girders, headers, windows, doors, joists, beams and rafters. Wall finishes like drywall, sheathing or wood paneling are secured to studs. Insulation generally sits inside the void between studs. But concrete walls are built differently from traditional wall framing. Concrete walls use rebar for strength and stability, not studs.
Finished interior and exterior concrete walls can be painted, finished with wood, drywall, stone or brick, or left bare concrete.
Concrete walls don’t have studs inside. Studs provide structural wall support and hold materials like drywall in place. However, concrete walls are solid and strong all by themselves so they don’t need studs.
Perimeter concrete walls are typically load bearing, but interior concrete walls may not be. This is true of solid concrete walls, block walls, and concrete walls with studs.
Why Concrete Walls Don’t Have Studs
Most residential homes and commercial buildings use studs inside the wall. They’re what form the wall, provide structural support and hold up finish materials like trim and drywall.
Studs are what hold a wall in your house upright, but concrete walls don’t need studs for support or strength. Poured concrete and block walls are super strong and able to support themselves without any help.
Why don’t concrete houses and walls have studs? Because they don’t need them. Studs serve absolutely no purpose inside a concrete wall.
Instead of using studs, concrete has steel rebar inside to provide extra strength and stability for the wall.
Concrete is a super strong and durable material that can support itself and lots of additional weight on top. Beams, columns, joists, headers, and girders can be placed directly on top of a concrete wall. So studs aren’t needed.
Wall finishes like drywall, siding or wood paneling can be fastened to solid concrete, so studs aren’t needed to support finish work wither. Although one of the advantages to using concrete is that it’s a finished product. Many Modern style homes use bare concrete walls as the finished wall surface and don’t install any wood or drywall. Most don’t even paint the concrete but some use a texture like board forming.
While studs are not used inside a concrete wall, they’re sometimes used along side them to hold wall finishes like drywall and wood or to provide a cavity for insulation. This is considered non structural framing. These studs are great for running HVAC, electrical and plumbing lines throughout the house which is hard to do through solid concrete.
Even though concrete walls don’t have studs inside, stud walls can still be used inside a concrete house for a variety of reasons.
Are Stud Walls Ever Used In A Concrete House?
Poured concrete and block walls don’t have studs inside of them, but that doesn’t mean studs aren’t used in a concrete house. Studs can be used right along side a concrete wall to run electrical, plumbing and HVAC work or to support trim, drywall or paneling. It’s very hard to run mechanical systems through a solid concrete wall or to fasten drywall and trim. Using some wood or metal framing along side concrete makes additional work much easier.
Stud walls can also be built inside the house as interior walls. Concrete walls are usually 8″ to 12″ thick. This is very fat for an interior wall. But stud framing can be as thin as 4″. This can help a lot if you’re limited on floor space.
Studs are used along side concrete walls to help run mechanical systems or support drywall and trim. They make additional work much easier to perform. They’re also great as an interior wall because studs are much thinner than block or solid concrete.
Stud walls provide a cavity to install insulation. Solid concrete walls are much harder to insulate because there’s no place to put the insulation. We use large foam panels to insulate concrete walls, but they don’t look great. To cover the foam, we install a finish on top like stucco, stone or brick. It’s a lot of work and expensive. It’s much cheaper and easier to build a regular stud wall with insulation and drywall.
Studs can also provide addition support in areas where you don’t want a thick concrete wall or pier.
If you want built ins but have solid concrete walls, frame out the walls with studs. They’ll provide an area to install the cabinetry and run all your wiring.
What Types of Houses Don’t Have Studs?
Most homes built in the United States have stud walls, but around the world masonry is much more popular than wall studs. Brick, stone, Straw, Clay and concrete have all been used to build strong homes and buildings for centuries.
Here in the U.S., concrete homes are becoming more popular every year. We don’t use much brick and stone as a structural material any more. They’re primarily used as a finish material. But concrete is used for both structural and finish work. Some of the finest Modern homes being built today use poured concrete walls and steel instead of wall studs.
Many older brick and stone homes used the material to support the structure. You can tell which is which by examining the home. When masonry is used as a finish materials it’s thin. But when it’s used as a structural element it’s very thick. For example, most structural brick walls are over 1 foot thick. But a finish brick wall can be as thin as 6 inches.
Brick, stone, block and poured concrete houses don’t have studs. Houses made from masonry materials don’t require the structural support of studs to hold walls in place. Many, older homes were built from these materials and don’t have studs inside the walls.
There’s a big difference between structural brick and stone and when it’s used as a finish material. New brick and stone homes are actually framed with studs and then covered with masonry.
In modern construction, the only type of home that doesn’t have studs is either concrete or steel. Unless you see a solid poured concrete wall or lots of steel and glass, it’s safe to assume they’re using stud framing.
The Advantages Of Solid Concrete Walls
Building a home with solid concrete walls and no studs has a few big advantages. Concrete is durable and extremely strong. There’s no comparison between the strength of a 1 foot thick solid concrete wall and a stud wall. If you want the strongest walls possible, use concrete.
No wood studs means no wood. This can be a big help in terms of pest and bug control. Animals and bugs can’t chew through a solid concrete wall but it’s a big problem with wood construction. Termites can completely destroy a wood framed house but they won’t do a thing to concrete.
Concrete isn’t the best insulator, but when paired with rigid foam it creates one of the most insulated house designs in the world called Passive House. (ICF) Insulated Concrete Forms are used to form the concrete walls. When filled solid, they’re well insulated and sealed against drafts.
As long as they’re insulated, concrete homes tend to regulate temperatures better. They stay warm in winter and cool in summer with less active heating and cooling.
Wood is prone to mold and mildew growth. This is very common behind the walls where you can’t see. But in a concrete house there is no behind the walls so it’s easier to keep mold out.
In terms of price, concrete walls are typically cheaper than brick. This is because concrete is cheap and faster to install.
Durability is another benefit to using solid concrete. A concrete house can last for centuries with very little maintenance. Solid concrete walls are much better for soundproofing than wood construction. If you want a quiet house, consider building with concrete.
Concrete also has a very unique, Modern appeal. The looks isn’t something you can easily reproduce using wood studs.
Final Thoughts
Concrete walls don’t have studs inside because they don’t need the additional support. However, many concrete houses still use studs as additional support in areas the architect didn’t want a thick concrete wall or pier. Studs an also be used in a concrete house to build thin interior walls, pad out walls for built ins, or create spaces for HVAC, plumbing, insulation and wiring.
- Concrete houses are strong, durable, and long lasting.
- They provide added protection against pests. Insects like termites won’t cause damage to concrete like they do to wood.
- Better at mold control.
- A Modern look you can’t easily reproduce with wood studs.
- Better internal temperature control when properly insulated.
- Soundproofing.
Summary: Do Concrete Walls Have Studs?
There are two main types of concrete walls that are used to build a concrete home or foundation. Poured concrete walls and (CMU) cinder block walls. Poured concrete walls are solid concrete all the way through. Forms are built in the shape of the wall to hold the concrete. Then concrete is poured inside the forms until they’re filled completely solid from top to bottom. Cinder block concrete walls are built differently. The blocks are precast and installed one at a time with mortar joints to hold them together. Concrete is poured inside their hollow cells to solidify the wall. Inside both poured concrete and block walls are horizontal and vertical rebar. Not studs. There are no wood or metal studs in a concrete wall.
Studs are wooden or metal framing members designed to hold a structure’s walls in place. Studs are found inside most residential and commercial walls. They support girders, headers, windows, doors, joists, beams and rafters. Wall finishes like drywall, sheathing or wood paneling are secured to studs. Insulation generally sits inside the void between studs. But concrete walls are built differently from traditional wall framing. Concrete walls use rebar for strength and stability, not studs.
Concrete walls don’t have studs inside. Studs provide structural wall support and hold materials like drywall in place. However, concrete walls are solid and strong all by themselves so they don’t need studs.
If you have any questions or comments about concrete walls, email any time.

John Mazzuca | About | More Posts |
Custom Home Builder
John Mazzuca is a custom home designer and builder at Gambrick with over 25 years experience in the construction industry. John has designed, built and/or remodeled hundreds of homes, small buildings, and commercial projects. He writes about business, real estate, home building, and household electronics. His work has been featured in Fox Business, Better Homes & Garden, House Beautiful, and more.




