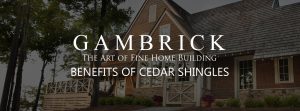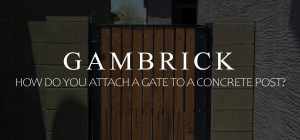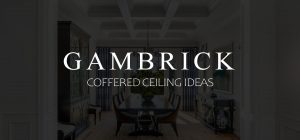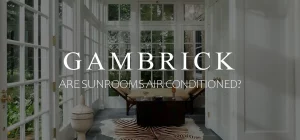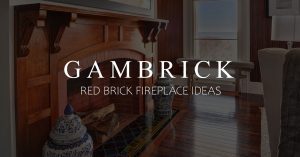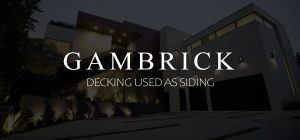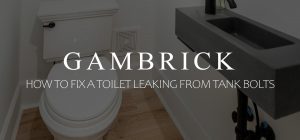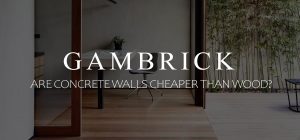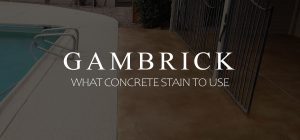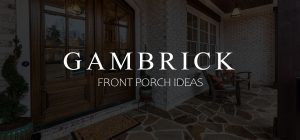Bedroom Wall Paneling Ideas
Decorating a bedroom can be a challenge. Most designers fall back on using decor as their sole means of styling a room. But what if you want to spruce things up without relying on furniture, drapes and area rugs. Then this article is for you. It’s filled with our favorite bedroom wall paneling ideas along with lots of pictures, info on how to design them, and DIY tips from the builder.
Designing a bedroom is more difficult then most rooms of the house because you generally don’t have as much to work with. Sure, some master bedrooms include a fireplace or decorative ceiling, but what about all your other rooms. The majority of bedrooms are small to medium sized and don’t include anything but four bare walls and a window or two. Our go to design element here is wall paneling. It’s a fantastic way to dress up any bedroom and can be custom designed to fit any style. Whether you’ve got an ultra modern home or something super traditional, there’s a wood wall paneling design that’ll work. And best of all there are easy DIY options and most designs are cheap.
If you’ve got a bedroom in serious need a makeover then consider one of the bedroom wall paneling ideas we’ve got in store for you below.
Bedroom Wall Paneling Design.
The majority of homes, both old and new, could really use some help when it comes to bedroom design. Even most brand new homes come with bedrooms that are really boring. Sure, they tick some of the major boxes like big windows, wood floors or a walk in closet. But the overall design is typically lacking. Look at some local listings and you’ll find that even most multi million dollar homes could use some serious design help when it comes to the bedrooms. No built-ins, no wall paneling, no wainscoting and zero wow factor. For my hard earned money I want more than 4 bare walls and some basic trim.
Clients who hire us to remodel or build their homes know that filling their bedrooms full of “stuff” just to mask the fact that it was poorly designed won’t really make them happy. And I know they’re not alone. All of us want unforgettable homes full of charm and character, but we generally buy based on other things. Location, size, school district or budget are some of the most common reasons. Most modern homes built today lack the character that gives an older home so much innate charm.
Vintage homes have some of the most impressive wall moldings and finish work you’ll see. But they come at a cost. Generally older homes aren’t laid out as well as newer ones. The closet space is a joke, the windows are drafty, they’re not insulated well, the floors creak and the mechanical systems are sure to need major updating. While they have a lot of beautiful trim and wall finishes you, the drawbacks are often too major to ignore. So what do you do?
Add Charm To Your Bedroom With Wall Paneling
This is the second part of our new design series, ‘How to add character and charm to your “basic” home’.
Wall paneling has proven to be super impactful on both the look and feel of just about any bedroom we install it in. We’ll cover the best bedroom wall paneling designs, with lots of example pictures for your look book. We’re hoping this can be a resource to anyone, with any style home and with any size budget. Because using wall paneling can instantly transform a room without spending a fortune.
As someone who’s job it is to design and build some of the finest luxury custom homes, I can tell you that if you take some time to design the walls of a bedroom, then you don’t need as much “stuff” to make it beautiful.
Finding the absolute perfect home is an almost impossible task. Which is why improving the one you have is such a logical choice. One major way to do that is by improving the bedroom. Adding paneled walls is a fairly inexpensive home improvement that can have fantastic results. Bedrooms are more than just a place to sleep and should be carefully designed just like the bathrooms and kitchen are.
So let’s get started looking at some of the many ways we can bring character to a home with Bedroom Wall Paneling Ideas and Designs.
Vertical Bedroom Wall Paneling
There’s no one size fits all answer to which wall paneling is right for all bedrooms. But we do use some general guidelines that may help you.
- Stick with timeless designs that won’t go out of style
- Beware of anything that’s too trendy
- Choose classic finishes and colors for anything permanent (i.e. flooring, wall paneling, tile, cabinets)
- Add some architectural detail if you can with trim work
Regardless of your home’s overall design, your bedroom is a more personal space that should reflect your own style. Keep that in mind when designing your vertical wall paneling. Do you want a color, wood or white? How wide will the planks be? Do you want a cap or base trim or do you prefer running the paneling all the way to the ceiling and floor?
When designing the perfect wall paneling for your bedroom try to keep in mind not only the overall style of the room and what’s generally considered the right choice with your own taste.
Master bedroom with a modern style and custom built wall paneling.
Modern Bedroom Wall Paneling
Modern bedrooms are a perfect candidate for wall paneling. Clean lines and angular simple shapes are easy to work into a fantastic paneling design. We recommend focusing on an accent wall or two and not the entire room. Usually the wall behind the bed works best. Coordinate your colors with the rooms furniture. Modern homes tend to use a lot of muted colors and lot’s of gray tones which luckily go with just about everything. It’s really hard to mess up a color scheme like this.
This modern bedroom’s wall paneling design is actually two parts. The main area, which makes up three quarters of the wall, is made from vertical wall paneling painted slate gray. The second area, making up the remaining one quarter, is painted with horizontal wood texturing. The color is carried up to the top band that wraps around the entire room.
Wall paneling can be used in modern homes to create some truly striking designs.
Pro Tip: Notice how the vertical paneling is run all the way up to the ceiling without a cap. This is the style we recommend when you have a modern design. Keep things simple.
Modern vertical wood wall paneling with a matching wood floating bed frame.
Modern Wood Wall Paneling
When you hear the words vertical wall paneling do you picture bad 70’s style, shiny fake wood walls and shag carpeting. Luckily those looks have been out of style for a long time but they gave a lot of people the wrong impression. Wood paneling, when done the modern way, can bring a lot of character and natural beauty to a room.
Vertical wall paneling can be customized by selecting different sized planks which results in a drastically different look. Notice the wall paneling shown above. Huge 4 foot wide panels were used with a narrow black gap. Wider wall paneling is considered more of a modern look.
Vertical paneling is one of the easiest ways to heighten your walls and create openness in a smaller space. That’s one of the reasons why vertical wall paneling works so well in most bedrooms. Even though master bedrooms can be very large most other bedrooms are on the small to medium side.
Unlike bead board and V-groove, which are connected via tongue and groove, ship lap boards are joined with an overlapping “rabbet” joint, which usually creates a 90 degree-angled gap in between the boards. As a result, the boards can be set to a wider or lesser degree apart. This design allows for about a 1 inch gap. A gap that size would be considered huge if the panels were small but with 4 foot panels the gaps look small.
Pro Tip: Stick with a small gap unless your going for a very specific look. Adjust your gap size to look appropriate for the size of your panels.
Beadboard wall paneling in a transitional style bedroom. White walls and trim with black frame exterior door.
Vertical Beadboard Wall Paneling
Here we see another example of vertical wall paneling only this time the panels are very small. This style is called beadboard and comes in large sheets that interlock to look like lots of individual tiny strips.
Vertical wall paneling of this style creates texture in a clean, simplistic way. When you paint it white the panels almost disappear into the background creating an almost pinstripe effect. Beadboard is a great way to add some wow factor to some otherwise small and boring bedroom walls.
Notice how the top of the beadboard walls are capped by a small piece of trim. It’s a great touch and we recommend adding it instead of running the paneling all the way up to the ceiling. This simple trim piece creates a cap to the paneling that’s the same thickness of the vertical panels.
Pro Tip: It’s hard to go wrong when installing beadboard because it’s quite versatile. Just be sure the first panel is level since the rest will follow suit. Once the first board is perfectly set the rest are a piece of cake.
Bedroom walls finished with vertical shiplap panels.
Vertical Shiplap Wall Paneling
Shiplap is a fantastic choice if your looking for bedroom wall paneling ideas. In the old days we had to custom rout and build each piece of shiplap individually. But since it’s so in style at the moment there are all sort pf products on the market that didn’t exist 10 years ago. You can now buy shiplap factory coated with white primer, ready for onsite top coating in the color of your choice and pre-grooved for easy installation.
So you don’t get the warping that causes shiplap to look crooked or uneven choose a newer product made with MDF. MDF material doesn’t expand and contract like wood and it’s super flat which means it holds paint extremely well. Most high end cabinets use flat MDF panels because the paint goes on so smooth. And with MDF you never have to worry about filling knots since it’s not made from wood.
MDF shiplap is basically a modern way to create a contemporary look with vintage appeal. An additional benefit of MDF is that it’s generally a little cheaper than real wood shiplap.
Pro Tip: If your planning on painting your bedroom shiplap white then opt for primed MDF. It’s cheaper, resists warping and has a smoother face which holds paint better than pine.
White vertical shiplap wall paneling on the walls with matching ceiling panels.
Vertical Bedroom Wall Paneling
Here’s another view of this beautiful bedroom with vertical shiplap wall paneling. As you can see from this view the shiplap has been run all the way to the ceiling without any cap trim. it’s also been installed onto the vaulted ceiling. It’s a much more decorative way to finish your bedroom walls than simple drywall and not that expensive.
Some people install the shiplap over drywall and some use it in place of the drywall. If you install it in place of drywall then the cost can actually be less. Since you don’t have to worry about spackle coats and sanding the labor is cheaper. And if you opt for MDF panels the material costs are very close. Another benefit is the money you’ll save on paint. Drywall takes several coats and we generally do a primer coat first. Primed MDF shiplap only needs a single coat if your going white and typically just two if your using a color because it’s factory primed.
Pro Tip: If you use wall paneling in place of drywall you can actually get a high end finish for less money.
Modern bedroom with rustic vertical wall paneling.
Rustic Modern Wall Paneling
I love when a contemporary home uses styles that are anything but modern. These vertical wall panels are super rustic which actually works really well in a modern home. Contrasting styles and finishes are a great way to add a focal point to any room. Aged wood like this also adds a lot of texture and individuality to a space because no two boards will be exactly the same.
The boards come either natural, which means you have to groove them yourself, or pre-grooved from the factory. I like using wood that’s as natural as possible but if you don’t have the tools but pre-grooved. Building a wall like this with re-grooved wood is a simple DIY project you can do in a day with simple tools. All you need is a saw, tape measure, hammer and nails. You don’t even need power tools although they make life a lot easier.
Pro Tip: If you’ve got a miter saw then set it to the right angle and cut all the tops first. We build these walls from the top down because it’s a lot easier to cut the floor’s angle than the ceiling. We recommend a clean cut at the floor and ceiling in a modern bedroom. It’s a clean, crisp look.
Horizontal Bedroom Wall Paneling
Remember that your wall paneling is just one part of a good bedroom design. Try to incorporate it into the overall look your going for. This is easier to do when your home’s style is clearly defined like with a modern home. But what about if you’ve got a more traditional home. That’s where horizontal wall paneling can be the right choice. It’s a versatile design that works in just about any home.
Here’s a few more tips and important things you should consider when designing your bedroom wall paneling.
- Focus on the basics. A good quality mattress, comfortable pillows and quality bedding are essential. Use colors that play into the paneling’s color scheme. If your using white then your in luck because everything goes with it.
- Color theory. The colors you use throughout the room matter. And we’re not talking about just the walls. The best bedroom designs have an overall color scheme.
- Accessorize. Once you’ve got a color scheme for the room picked out and all your basics taken care of start accessorizing. Be creative.
- Personalize the space. It’s your personal space so include some personal stuff. The bedrooms you typically see in a showroom or magazine always lack that one of a kind personal touch because they’re trying to appeal to a wider audience. It’s those little touches that make the best bedroom designs.
- Be Organized. No matter what I do I always end up with a pile of clothes somewhere in the bedroom. Make sure to include enough storage and organization for all your stuff.
Make sure you always consider the style of the room along with your wall paneling, flooring, lighting, colors, etc. it all plays into creating a fabulous bedroom space.
Master bedroom with horizontal shiplap wall paneling and wood burning fireplace.
Horizontal Bedroom Shiplap
Even though people refer to just about all horizontal paneling as shiplap it isn’t. Shiplap just happens to be the most well known kind because you see it on TV all the time. What your looking at in the example picture shown above is actual shiplap.
You’ll know it when you see it because of the width of each penal and the design of the space between panels.
What makes shiplap so incredibly popular these days is primarily two things. How great it looks and how versatile it is. Both of which make it a great material to use on a bedroom wall.
Many homeowners are willing to spend a lot for a feature wall made of authentic, reclaimed shiplap. For some people, the more weathered, the better. But in most cases it’s painted white, which means you can use new material that comes primed from the factory.
Many of the shiplap clad interiors you see on TV, online or in magazines are shiplap inspired and not the real thing. Whether a wall is covered with new or old wood, if the boards don’t have that groove for overlapping, it’s technically not shiplap. But at the end of the day, who really cares as long as your walls look great?
Pro Tip: Just as with vertical shiplap, we recommend using MDF if your painting the walls. MDF is smoother than wood and there are no knots so the finish is much better. And MDF doesn’t expand and contract like wood does so you won’t have to worry about gaps, warping or buckling.
White shiplap walls with vaulted ceilings and exposed beams.
Horizontal Bedroom Shiplap Wall Paneling
Here’s another all white bedroom using horizontal shiplap wall paneling. It’s a beautiful design that adds a lot of dimension when compared with bare drywall. The shiplap here is tighter than the example shown above with less of a groove. I like this design a bit better as it gives off a more modern vibe.
The pale hardwood floors are a nice touch too and so is the overall color palette of the room. I like how color is brought into the room by using artwork. A color scheme like this is great if you want your art to be the showcase of the room. When you use predominately white and pale muted tones throughout a room any bold colors really pop.
Notice how there’s a thick base trim with door and window molding, but no crown. This is a nice touch if you have vaulted ceilings that also use paneling. The wall boards seamlessly blend into the ceiling. This type of design creates a smoother transition.
Take a look at the doors in the background. All the interior doors are using square edges panels that flow perfectly with the shiplap. When you pay careful attention to even small details like this the room design feels more unified.
Pro Tip: Consider every element you’ll use throughout the room when you design your wall paneling if you want a more harmonious design. Styling a bedroom in this way prevents things from looking tacked on as an afterthought.
Bedroom shiplap painted white with vaulted ceilings and exposed beams.
Horizontal Bedroom Wood Paneling
Here’s another view of this beautiful master bedroom. Check out how the vents are perfectly positioned so that they fall within the panels. That’s care, planning and craftsmanship. And it’s a great example of what I’ve been talking about throughout the article. If you don’t consider every aspect of the room from the very beginning, including the rough duct work, then you won’t end up with a design this clean and refined.
Another thing work noting from this angle is how nicely the wall paneling ties into the window and door casing. And check out how the paneling wraps into the hallway. The line of each wall panel runs around the entire room at the exact same level and each line is level. It takes a lot of care and skill to pull that off but the end result it beautiful.
Pro Tip: You can keep your wall paneling level and even by taking measurements and marking the walls in advance or you can use a laser that shoots a line around the entire room. personally I prefer to do things the old fashioned way but either methods works fine.
Master bedroom with vaulted ceilings and exposed beams. Horizontal shiplap wall paneling painted all white.
Vaulted Bedroom Ceilings With Wood Paneling
I thought another view of this bedroom was worth including. This one shows off the vaulted ceilings and a view of the far side of the room. I love how the horizontal lines of the wall paneling are carried to the outdoors in the modern wire deck railings.
That single high window lets in just enough natural light which is a big benefit in such a lightly colored room.
This color scheme is very common in homes with a transitional style.
Pro Tip: Consider carrying the style of your home to the outdoors. especially if you have indoor / outdoor living spaces like this bedroom. It makes the transitional from inside to out feel seamless.
Bedroom Wainscoting
When it comes to bedroom wall paneling ideas it would impossible not to discuss wainscoting. It’s by far the most common and popular form of wall trim used in homes.
The term wainscoting refers to any type of wall treatment that goes up a portion of the wall. Although some people think wainscoting only involves bead board or v-groove, there are actually hundreds of variations and styles. Wainscoting is a fairly broad term that includes a combination of styles like vertical wall paneling, shiplap and board and batten.
Wainscoting’s main use is as a decorative wall accent that typically rises to chair-rail level. It helps make a room more visually appealing by adding additional detail to the walls. While historically wainscoting was made from wood, it now includes composite materials like MDF. Generally wainscoting includes some sort of cap at the top and often a base trim.
Some amount of bare wall has to be left on top of the cap in order for it to be considered wainscoting.
Master bedroom with board and batten style wainscoting.
Bedroom Board And Batten Wainscoting
Board and Batten is one of the oldest and most traditional forms of wall trim. The construction typically consists of rectangular square edged boards installed in a sort of grid pattern. Board and batten is used both as an interior wall paneling and an exterior siding design. When used on interior walls, like the examples shown above, the open areas can either be drywall or flat sheets of wood or MDF.
Because board and batten can be installed with all paneling or over existing drywall is a very versatile form of wall paneling. And it’s super easy to install since all the cuts are right angles. If you have a miter saw just set it to 90 degrees and make all your cuts.
Board and batten wall paneling does 2 main things for a bedroom.
- First, it adds some architectural detail and dimension to the room.
- Second, if your painting the top areas of the wall it allows for a 2 toned design.
The design of board and batten can vary based on the size of the room and style. Use more vertical panels to make a small room feel taller. Or use a more intricate design if you’ve got a large room with high ceilings.
Master bedroom with white board and batten style wainscoting.
White Bedroom Wainscoting
Here’s another view of that beautiful master bedroom with board and batten style wall paneling. It’s a great design and an easy DIY project but how do you design it? Whether your hiring a professional or doing it yourself, you still need a plan.
Designing board and batten wall paneling for you bedroom is a fairly straight forward task. Here’s how we do it. First, we take measurements of each wall and design everything on paper. We don’t do any physical work or buy any material until we have a plan. Once we have the perfect board and batten design we make a material list and go shopping.
To help you come up with the absolutely perfect design the best thing you can do is look at example photos. Find a picture of a bedroom you love and use it as a guide. Every bedroom is different so you’ll have to customize the design a little bit to match your rooms dimensions and layout.
Stick with a few basic board and batten design rules that we use on all of our projects.
- The base should be the widest piece of trim.
- The Battens should be the thinnest.
- The top should be the same thickness as the battens or a little thicker but not as thick as the base.
- If you want a cap don’t make it overhang too much. We generally make a 1/2″ to 1″ reveal. If the cap is too large it’ll look like a shelf.
- We make our height’s over 1/2 the height of the wall. 3/5, 3/4, or 4/5 tend to work best.
That’s it really. Board and batten is very simple style to design and build.
Master bedroom with built in gas fireplace and wall paneling surround.
Bedroom Fireplace Trim
If your lucky enough to have a fireplace in your bedroom then you’ll have to figure out how to finish the wall. Some people buy a surround, some use stone, some a mantle, while others opt for a combination of elements. We recommend including some sort of trim and or wall paneling into your design.
The great thing about trim work and wall paneling is how versatile it is. With pre-made surrounds your stuck with whatever’s on the market. However with custom work you can design and build just about anything you want.
Red brick wood burning bedroom fireplace with wood surround and built ins.
Bedroom Fireplace Built Ins
This old red brick bedroom fireplace has been wrapped in wood paneling and custom trim work and surrounded by built ins. It’s a fantastic way to finish off a fireplace in any room of the house. The added benefit of doing it in a bedroom is that you’ll gain so much additional storage.
This particular design is all white with mirrored shelf backing. It’s a fairly simple design that works well in a traditionally styled home.
Master bedroom with built in gas fireplace and beautiful custom built wall paneling surround, stone tiles and mantle.
Bedroom Gas Fireplace With Wall Paneling Surround
This bedrooms gas fireplace has been wrapped in a custom built wall paneling with stone tiles and beautifully designed mantle. That mantle is really the star of the show here. I love how the design seamlessly flows to the surrounding walls and base.
Notice how the wall panels blend right into the coffered ceiling and crown moldings.
I even love the color. That may look like white to you but it’s actually a warm shade of cream. It flows so well with the rooms overall warm and natural color scheme.
Floor To Ceiling Bedroom Wall Paneling
Up next we have applied molding. It generally leans a bit more formal than the other options but can be designed to fit a variety of styles. Again, you have the option of customizing the size and style of the molding as well as the shape so applied molding, a.k.a. “applique”, is quite versatile.
Applique is a decorative Wall Treatment achieved by trimming the entire wall from floor to ceiling with shapes using trim pieces. Applied molding isn’t limited to any one section of the wall which makes it quite versatile. Many homes have them all over the walls and even the ceilings and doors. The most common Applique shape is the rectangle but you can also use squares, diagonals and even rounded shapes. Symmetry is a classic component of most applied molding design.
With different size walls in a room you will have to get creative with the shape of each individual applique, ideally you would like all of them to be approximately the same size but in reality that’s not always possible.
Using different combinations of widths and shapes you can achieve a beautiful design but try to keep symmetry in mind when designing.
Bedroom wall molding with a board and batten style painted gray.
Board And Batten Bedroom Molding
Board and batten can be applied to not only wainscoting but also applied molding. It’s very simple to carry the design from floor to ceiling rather than stopping short with a cap.
As with board and batten wainscoting, the base trim should be the thickest of all your trim pieces. We like to batch the thickness of the top piece with the battens but you can vary them if you prefer. There’s a lot of freedom with this type of design. You can even include crown molding at the top if you like the look.
These walls were painted all gray to match the rooms gray color scheme. Another great thing about applied molding is that it’s the entire wall so you typically t paint it all one color. It makes the paint job much easier if you don’t have to cut in and around lots of trim.
Floor to ceiling applied molding trim in a master bedroom. Cream and tan color scheme.
Applied Bedroom Wall Paneling
here’s another design that I think could be considered board and batten. Although there not using many battens, it’s the same angular design. Notice how in this design the smaller spaces are on the bottom with large squares on top. In the previous example the design is reversed with the small areas on top. You can vary the spacing of your blank areas however you like.
Board and batten style floor to ceiling wall paneling painted a creamy white.
Applique Bedroom Paneling
Here’s another view of the same fantastic master bedroom using applique molding. I really like using crown molding with this bedrooms like this that have a traditional style. I also like using very white paint for the walls with warm undertones.. You may not realize this but white paint comes in hundreds of different shades and tones.
You can mix it very cold, which is nice with a gray color scheme, or warm, which works better with tans and creams. This room is perfect for a nice creamy white.
Traditionally styled floor to ceiling bedroom wall molding.
Floor To Ceiling Bedroom Applied Molding
Here we see a completely different version of applied molding. This is a more traditional design that uses a combination of trim pieces to form rectangular boxes on the walls. It also includes a chair rail trim about 1/3rd the way up the wall.
These walls are all white too but it’s a much cooler tone than the last example. It’s fitting because of the overall color scheme in the room.
Traditional applied bedroom wall moldings with matching coffered ceiling.
Traditional Applied Bedroom Wall Paneling
Check out this fantastic bedroom with traditionally styled applied wall paneling. The panels are built between thick base moldings and a beautiful coffered ceiling. The walls and ceiling are all painted in a matching light gray which flow perfectly with the rooms gray color scheme.
Even the brown hardwood floors have a muted grayish stain and soft sheen.
If your designing a bedroom like this then do what these designers did and add some greenery. Plants are a great way to breath some life into a room that can sometime feel too cold.
Summary: Bedroom Wall Paneling Ideas
Decorating a bedroom can be a challenge. Most designers fall back on using decor as their sole means of styling a room. But what if you want to spruce things up without relying on furniture, drapes and area rugs. Then this article is for you. It’s filled with our favorite bedroom wall paneling ideas along with lots of pictures, info on how to design them, and DIY tips from the builder.
Designing a bedroom is more difficult then most rooms of the house because you generally don’t have as much to work with. Sure, some master bedrooms include a fireplace or decorative ceiling, but what about all your other rooms. The majority of bedrooms are small to medium sized and don’t include anything but four bare walls and a window or two. Our go to design element here is wall paneling. It’s a fantastic way to dress up any bedroom and can be custom designed to fit any style. Whether you’ve got an ultra modern home or something super traditional, there’s a wood wall paneling design that’ll work. And best of all there are easy DIY options and most designs are cheap.
I hope some of the information and pictures throughout this page help you design some fantastic wall paneling. Send us some pictures of your bedroom when your done, we’d love to see what you’ve created.
If you have any questions or comments e-mail us any time. We’d love to hear from you.






















